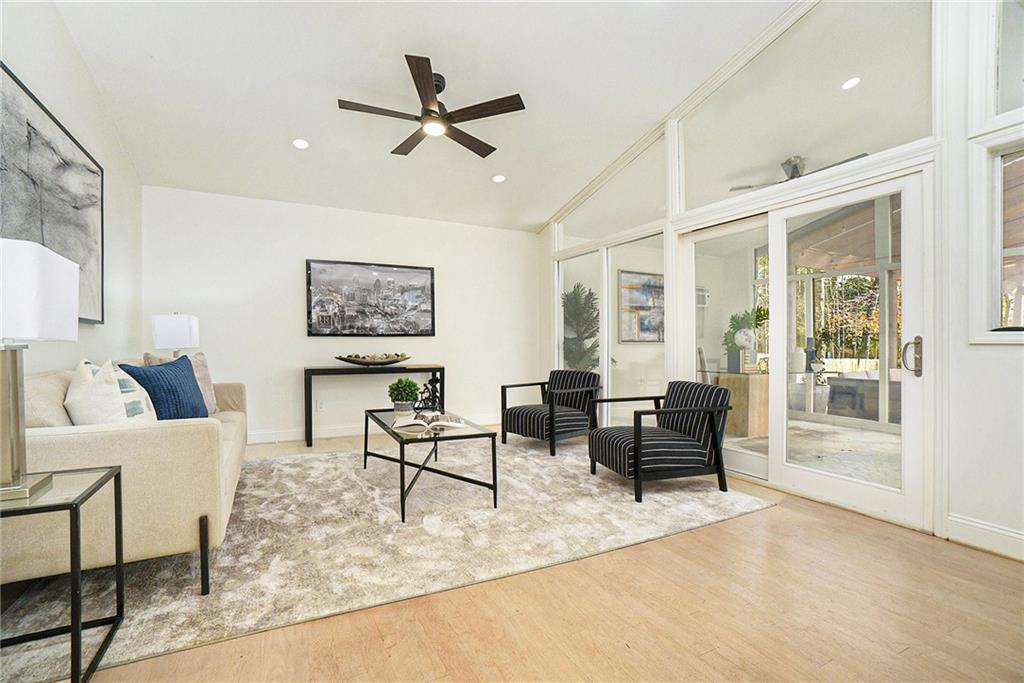5268 Seaton Drive
Atlanta, GA 30338
$750,000
Mid-Century Modern Retreat on Nearly Half an Acre with Saltwater Pool! Step into this breathtaking 4-bedroom, 2-bathroom mid-century modern home, offering 2530 sq ft of stylish, single-level living on an expansive, nearly half-acre lot in a peaceful, well-established neighborhood. From the moment you enter, a wall of glass sliding doors draws your eye to the glistening saltwater pool and landscaped backyard, creating a seamless indoor-outdoor flow. This home boasts vaulted ceilings, an exposed beam in the living room, and large windows that extend nearly to the ceiling, filling the space with warmth and openness. The living room, with its impressive windows and open feel, provides a stunning space to relax, while the family room, located off the kitchen, offers a cozy and functional area for everyday gatherings. The bright and airy kitchen is a chef’s dream, featuring white shaker-style cabinets, quartz countertops, and stainless steel appliances. Recessed lighting was added to every room for a sleek, modern touch. The large sunroom, bathed in natural light, opens to a spacious entertaining deck—just steps from the sparkling saltwater pool, perfect for hosting gatherings or enjoying quiet afternoons. The generous backyard offers ample space for outdoor activities while maintaining an open and inviting feel. Rounding out this exceptional home is a spacious two-car garage that provides ample parking and storage. With its perfect blend of modern comfort, mid-century charm, and exceptional outdoor living, this is a rare opportunity to own a true retreat in the quiet, sought-after Kingsley neighborhood. Don’t miss your chance to experience this mid-century masterpiece—schedule your showing today!
- SubdivisionKingsley
- Zip Code30338
- CityAtlanta
- CountyDekalb - GA
Location
- StatusPending
- MLS #7548071
- TypeResidential
MLS Data
- Bedrooms4
- Bathrooms2
- Bedroom DescriptionMaster on Main
- RoomsFamily Room, Sun Room
- FeaturesBeamed Ceilings, Bookcases, High Ceilings 10 ft Main, Recessed Lighting, Vaulted Ceiling(s)
- KitchenBreakfast Bar, Cabinets White, Eat-in Kitchen, Keeping Room, Solid Surface Counters, Stone Counters
- AppliancesDishwasher, Disposal, Electric Oven/Range/Countertop, Electric Range, Microwave, Refrigerator
- HVACCeiling Fan(s), Central Air
Interior Details
- StyleGarden (1 Level), Mid-Century Modern, Ranch
- ConstructionBrick Front, Cement Siding
- Built In1969
- StoriesArray
- PoolIn Ground, Salt Water
- ParkingAttached, Garage, Garage Door Opener, Garage Faces Front, Kitchen Level
- FeaturesLighting
- UtilitiesCable Available, Electricity Available, Natural Gas Available, Sewer Available
- SewerPublic Sewer
- Lot DescriptionBack Yard
- Lot Dimensions190 x 105
- Acres0.44
Exterior Details
Listing Provided Courtesy Of: HomeSmart 404-876-4901
Listings identified with the FMLS IDX logo come from FMLS and are held by brokerage firms other than the owner of
this website. The listing brokerage is identified in any listing details. Information is deemed reliable but is not
guaranteed. If you believe any FMLS listing contains material that infringes your copyrighted work please click here
to review our DMCA policy and learn how to submit a takedown request. © 2025 First Multiple Listing
Service, Inc.
This property information delivered from various sources that may include, but not be limited to, county records and the multiple listing service. Although the information is believed to be reliable, it is not warranted and you should not rely upon it without independent verification. Property information is subject to errors, omissions, changes, including price, or withdrawal without notice.
For issues regarding this website, please contact Eyesore at 678.692.8512.
Data Last updated on April 18, 2025 2:33pm


































