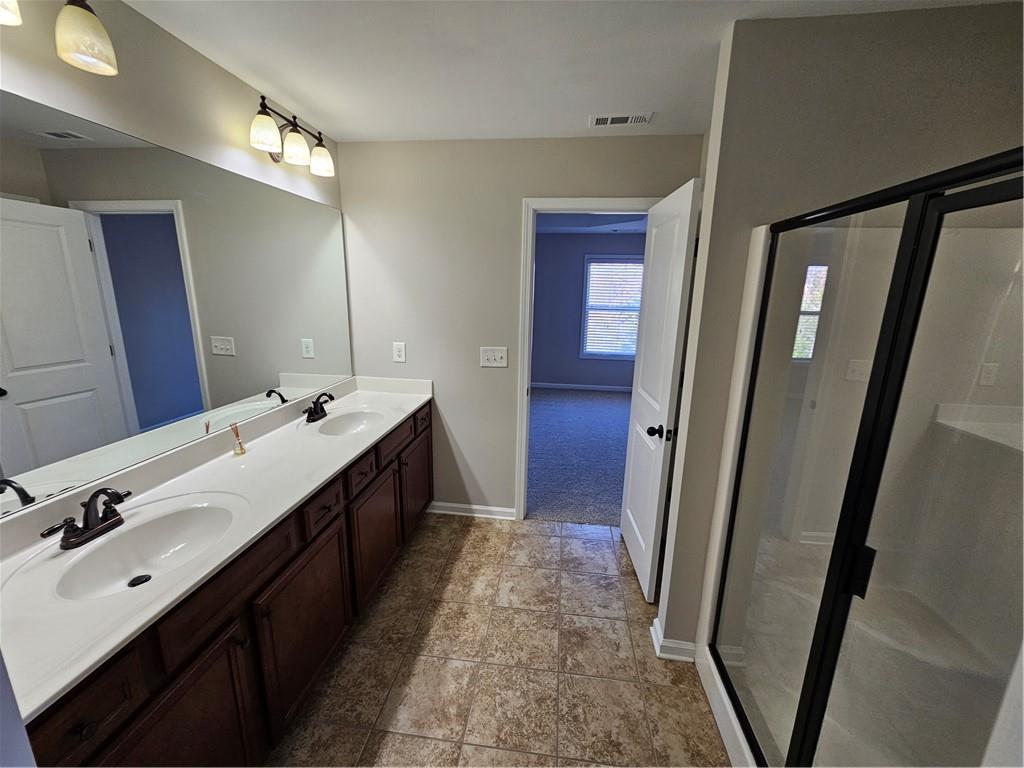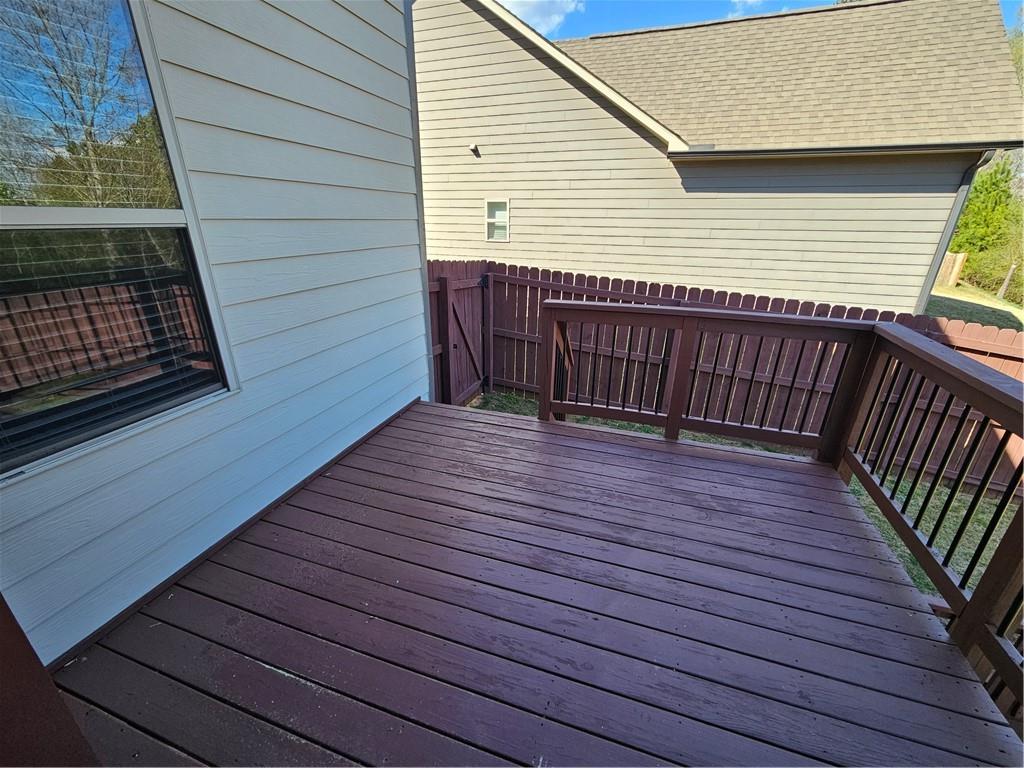4748 Lost Creek Drive
Gainesville, GA 30504
$419,900
MUNDY MILL SD 4BD/3BA BASEMENT MANY RECENT UPDATES, new paint interior and exterior , NEW carpet throughout, newly serviced HVAC and all systems operational of the home, Guest Suite on Main w/Full Bath. Dining area / Great Rm Opens to Kitchen w/island w/bar stool seating, walk-in pantry. Stainless steel appliances including gas stove , Microwave . dishwasher, main level boasts Guest suite on Main Level , Upstairs has Private Main Suite with spacious bath, featuring double vanity, enclosed shower, & HUGE walk-in closet with organizer closet shelf system , 2 additional bedrooms, Covered Rear Porch! and grilling deck, Full ready to finish Walk out basement with stubbed in plumbing for future bath home sold as is with right to inspect This property is eligible under the Freddie Mac First Look Initiative through 04/25/25.
- SubdivisionMundy Mill
- Zip Code30504
- CityGainesville
- CountyHall - GA
Location
- ElementaryMundy Mill Learning Academy
- JuniorGainesville East
- HighGainesville
Schools
- StatusPending
- MLS #7547989
- TypeResidential
- SpecialNo disclosures from Seller, Sold As/Is
MLS Data
- Bedrooms4
- Bathrooms3
- Bedroom DescriptionRoommate Floor Plan
- RoomsBasement, Bonus Room, Great Room, Kitchen, Master Bathroom, Master Bedroom
- BasementBath/Stubbed, Daylight, Exterior Entry, Full, Interior Entry, Unfinished
- FeaturesDisappearing Attic Stairs, Double Vanity, High Speed Internet, Tray Ceiling(s), Walk-In Closet(s)
- KitchenBreakfast Room, Cabinets Stain, Eat-in Kitchen, Kitchen Island, Pantry, Solid Surface Counters, View to Family Room
- AppliancesDishwasher, Disposal, Electric Water Heater, Gas Range, Microwave
- HVACCeiling Fan(s), Central Air, Electric, Zoned
- Fireplaces1
- Fireplace DescriptionFactory Built, Family Room, Gas Log, Gas Starter, Great Room
Interior Details
- StyleCraftsman, Traditional
- ConstructionBrick Front, Cement Siding, Concrete
- Built In2017
- StoriesArray
- ParkingAttached, Garage, Garage Door Opener, Kitchen Level
- FeaturesPrivate Yard
- ServicesHomeowners Association, Near Schools, Park, Playground, Pool, Sidewalks, Street Lights, Tennis Court(s)
- UtilitiesCable Available, Electricity Available, Natural Gas Available, Phone Available, Underground Utilities, Water Available
- SewerPublic Sewer
- Lot DescriptionBack Yard, Landscaped, Private, Sloped
- Lot Dimensions55x125x57x124
- Acres0.16
Exterior Details
Listing Provided Courtesy Of: Keller Williams Lanier Partners 770-503-7070
Listings identified with the FMLS IDX logo come from FMLS and are held by brokerage firms other than the owner of
this website. The listing brokerage is identified in any listing details. Information is deemed reliable but is not
guaranteed. If you believe any FMLS listing contains material that infringes your copyrighted work please click here
to review our DMCA policy and learn how to submit a takedown request. © 2025 First Multiple Listing
Service, Inc.
This property information delivered from various sources that may include, but not be limited to, county records and the multiple listing service. Although the information is believed to be reliable, it is not warranted and you should not rely upon it without independent verification. Property information is subject to errors, omissions, changes, including price, or withdrawal without notice.
For issues regarding this website, please contact Eyesore at 678.692.8512.
Data Last updated on April 20, 2025 4:24am






















