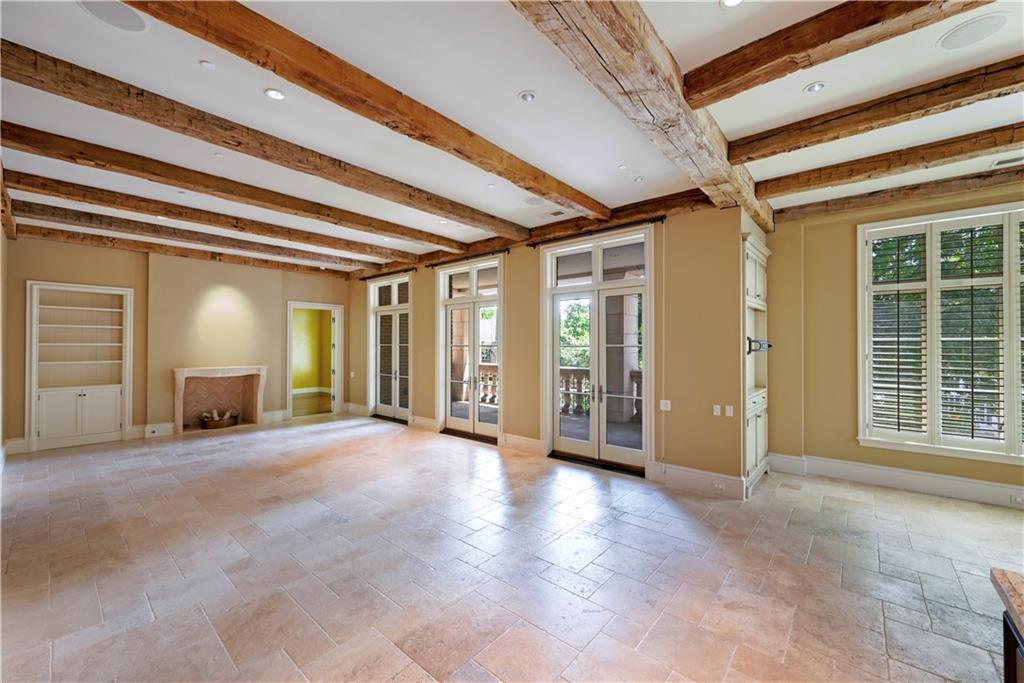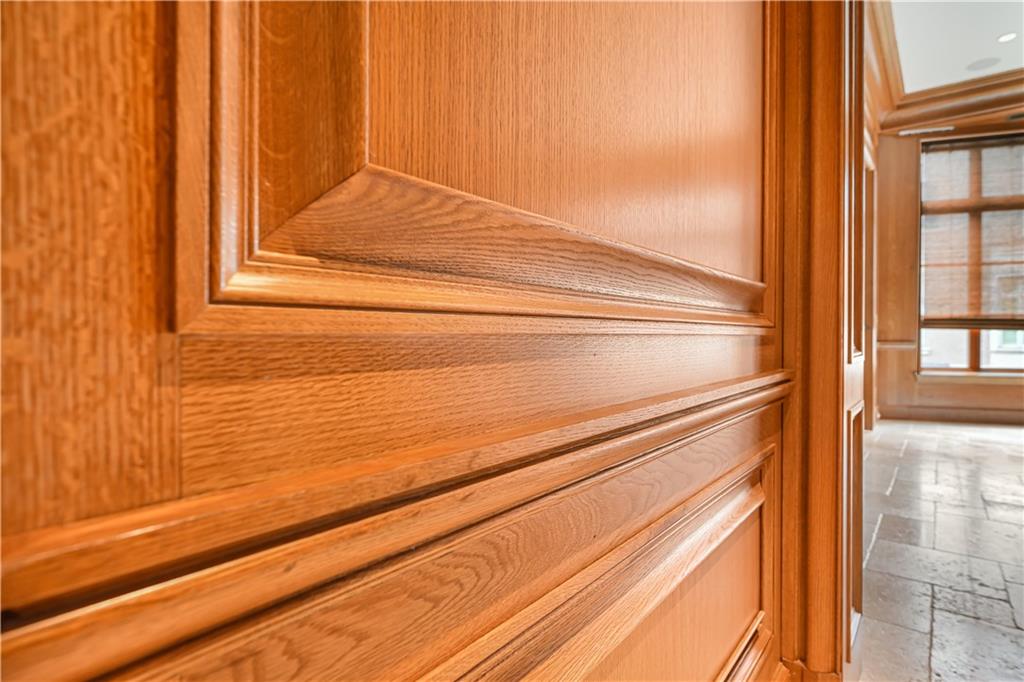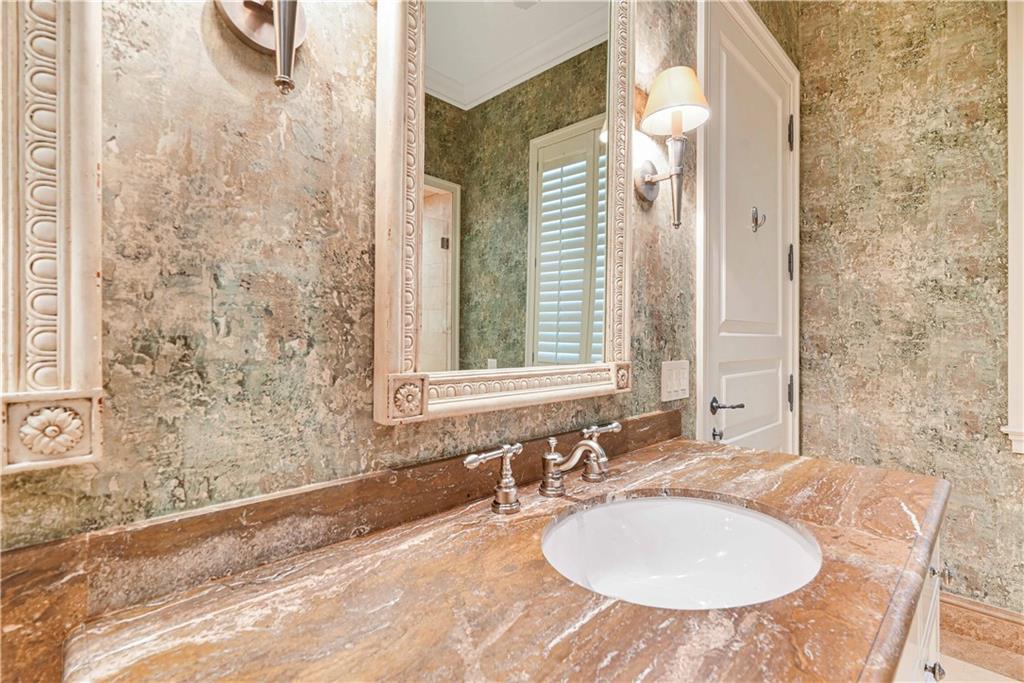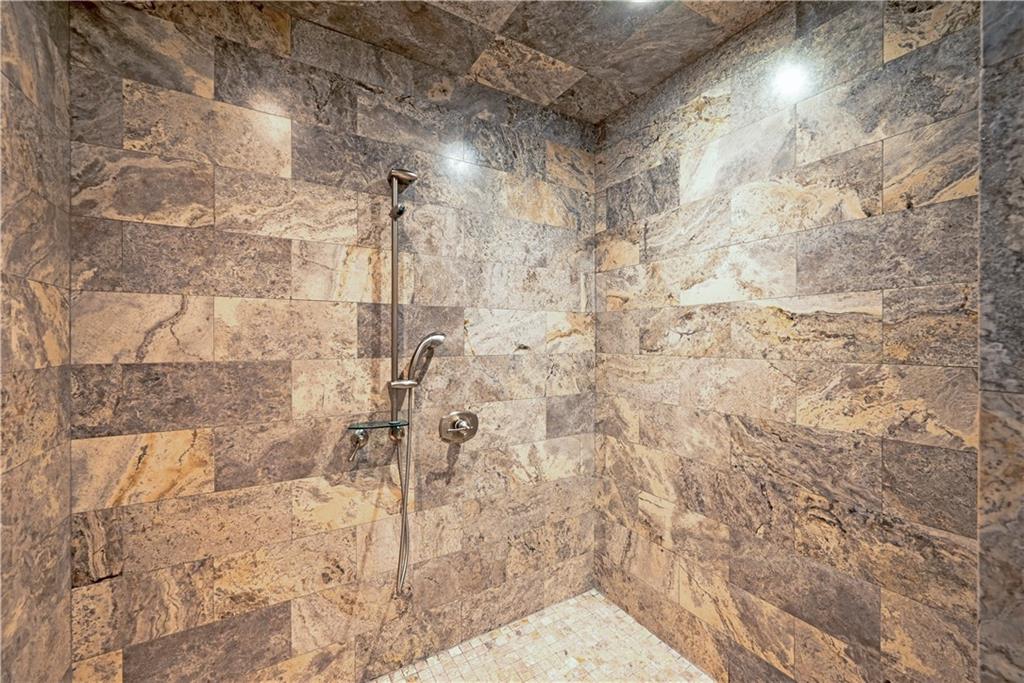2440 Peachtree Road NW #22
Atlanta, GA 30305
$2,925,000
Newly painted and staged with beautiful furniture from Iris and Oak, come see our transformation in person! Experience unmatched elegance in this single-owner, ADA-compliant 3-bedroom, 3.5-bath flat in Buckhead’s gated Regents Park. With 10’ ceilings and abundant natural light, this meticulously customized residence showcases unique features that elevate luxury living: • Custom Walnut Hand-Scraped Ceiling Beams: Exquisite craftsmanship adds warmth and sophistication throughout. • Oversized Travertine Kitchen Hood & Fireplace Surround: Striking, high-end design elements create show-stopping focal points. • Private Elevator from Garage to Home: Seamless, accessible entry for ultimate convenience. • Chef’s Dream Kitchen: Equipped with a Wolf 48” dual-fuel range with double ovens, SubZero refrigeration, Scotsman icemaker, Miele dishwasher, and a second sink on the island. • Wood-Paneled Library with Private Office: A rare, elegant space for work or relaxation. • Flexible Oversized Room: Custom walnut floors, closet, and stubbed for a shower to easily convert into a 4th ensuite bedroom. • Full-House Generator: Uninterrupted power for peace of mind. • Three French Doors to Private Terrace: Overlooking Peachtree Road, blending indoor-outdoor living. • Garage-Level Amenities: Includes a workout room, large cedar closet, oversized storage, and 3 garage parking spaces plus 2 outdoor spots. • Exclusive Community Features: Gated with 24/7 staffed guardhouse, private greenspace for owners, and a beautifully landscaped courtyard. Located across from Peachtree Battle’s shops and restaurants, this flat combines timeless luxury with a premier Buckhead address. Welcome home!
- SubdivisionRegents Park
- Zip Code30305
- CityAtlanta
- CountyFulton - GA
Location
- ElementaryE. Rivers
- JuniorWillis A. Sutton
- HighNorth Atlanta
Schools
- StatusActive
- MLS #7547969
- TypeCondominium & Townhouse
- SpecialAgent Related to Seller, Estate Owned, No disclosures from Seller
MLS Data
- Bedrooms4
- Bathrooms3
- Half Baths1
- Bedroom DescriptionDouble Master Bedroom, Master on Main, Oversized Master
- RoomsBonus Room, Computer Room, Den, Exercise Room, Family Room, Library, Living Room, Office
- BasementFinished, Partial, Unfinished
- FeaturesBeamed Ceilings, Bookcases, Crown Molding, Elevator, Entrance Foyer, High Ceilings 10 ft Lower, High Ceilings 10 ft Main, High Speed Internet, His and Hers Closets, Walk-In Closet(s)
- KitchenBreakfast Bar, Cabinets Stain, Eat-in Kitchen, Keeping Room, Kitchen Island, Pantry, Pantry Walk-In, Stone Counters, View to Family Room
- AppliancesDishwasher, Disposal, Double Oven, Gas Range, Gas Water Heater, Microwave, Refrigerator, Self Cleaning Oven
- HVACCeiling Fan(s), Central Air, Zoned
- Fireplaces1
- Fireplace DescriptionFamily Room, Living Room
Interior Details
- StyleMid-Rise (up to 5 stories), Traditional
- ConstructionBrick, Concrete, Stone
- Built In2008
- StoriesArray
- ParkingAssigned, Attached, Drive Under Main Level, Garage, Garage Door Opener, Underground
- FeaturesBalcony, Courtyard, Garden, Permeable Paving
- ServicesCurbs, Dog Park, Gated, Homeowners Association, Near Schools, Near Shopping, Near Trails/Greenway, Park, Sidewalks, Street Lights
- UtilitiesCable Available, Electricity Available, Natural Gas Available, Phone Available, Underground Utilities, Water Available
- SewerPublic Sewer
- Lot DescriptionLandscaped, Level, Private
Exterior Details
Listing Provided Courtesy Of: EXP Realty, LLC. 888-959-9461
Listings identified with the FMLS IDX logo come from FMLS and are held by brokerage firms other than the owner of
this website. The listing brokerage is identified in any listing details. Information is deemed reliable but is not
guaranteed. If you believe any FMLS listing contains material that infringes your copyrighted work please click here
to review our DMCA policy and learn how to submit a takedown request. © 2025 First Multiple Listing
Service, Inc.
This property information delivered from various sources that may include, but not be limited to, county records and the multiple listing service. Although the information is believed to be reliable, it is not warranted and you should not rely upon it without independent verification. Property information is subject to errors, omissions, changes, including price, or withdrawal without notice.
For issues regarding this website, please contact Eyesore at 678.692.8512.
Data Last updated on November 26, 2025 4:24pm







































































