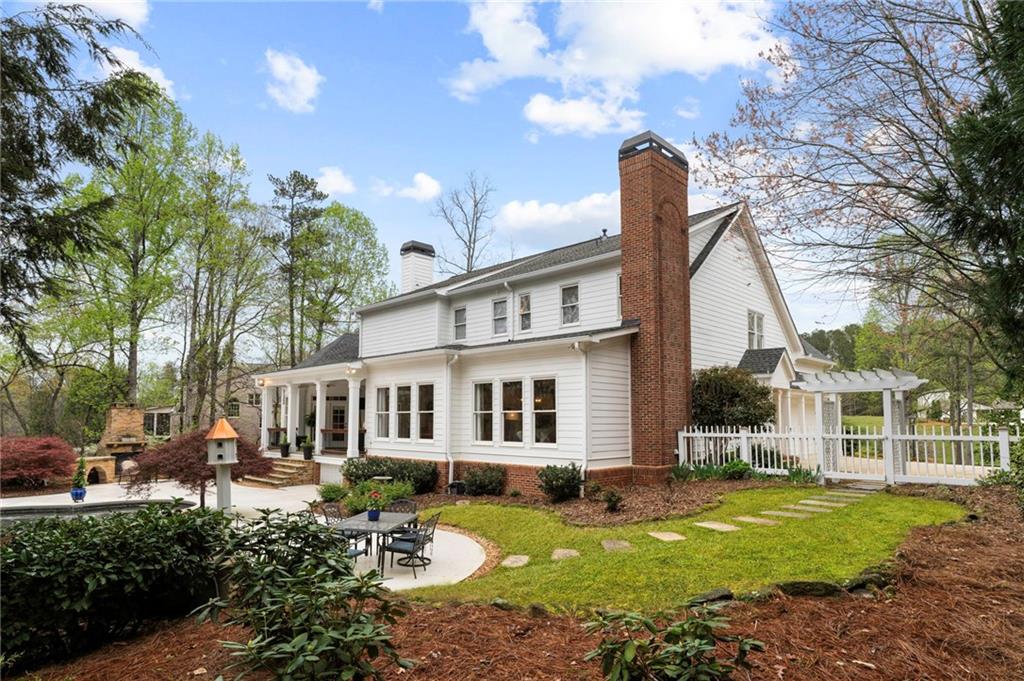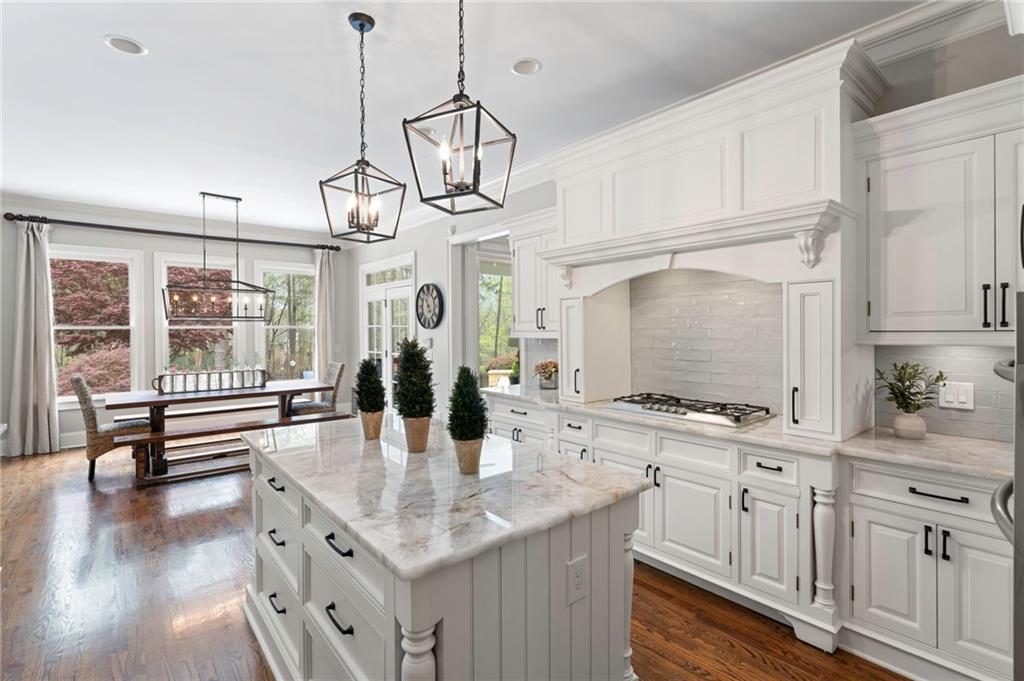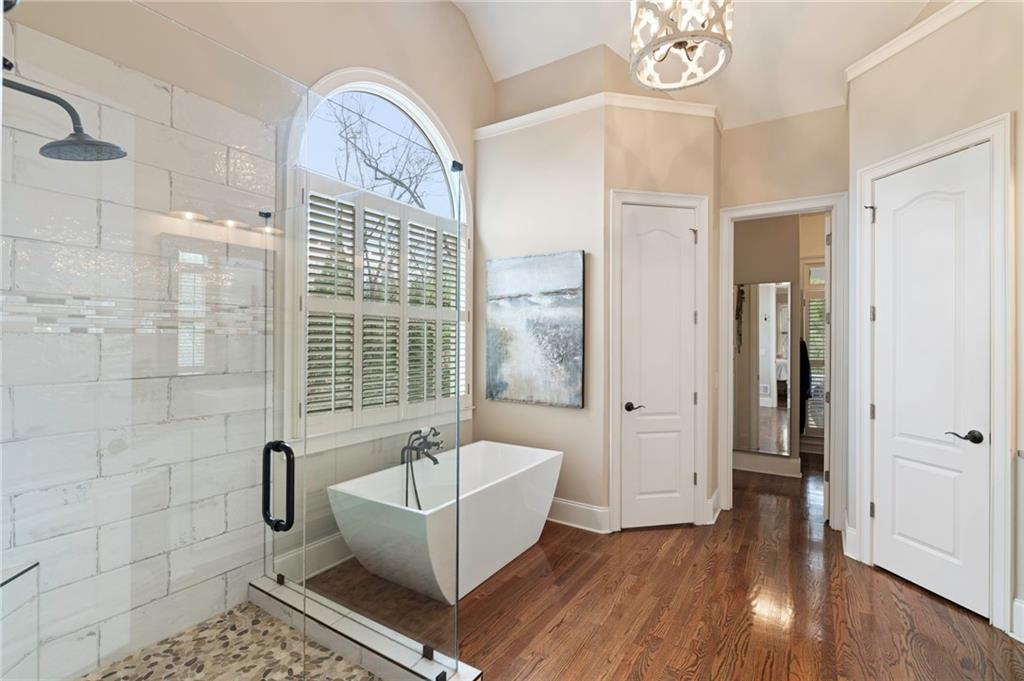12680 Old Surrey Place
Roswell, GA 30075
$1,999,000
Step into a world where timeless Southern charm intertwines seamlessly with modern convenience. This stunning home invites you to unwind and experience the best of both worlds. Start your mornings with a peaceful moment on the front porch as the sun rises, and enjoy tranquil evenings on the back porch as the sun sets, serenaded by the soothing sounds of the pool fountain. Nestled on almost 3 acres and minutes from downtown Roswell, this charming home offers complete privacy and serene outdoor living. Inside you will find every detail has been carefully crafted to provide ultimate comfort and style. From the newly updated Chef’s kitchen that features a large center island, upgraded cabinets, built-in refrigerator, and not to mention hardwoods through the main level, it's certainly a show stopper! A luxurious oversized owners suit located on the main living level, spa style bath and custom closet system, plus a doorway to the tranquil outdoor covered porch. Secondary bedrooms upstairs feature new paint, jack & jill or en-suite style bathroom. Bonus room upstairs is great for an office, playroom or guest bedroom. Finished basement with bedroom, full bath, steam shower, sauna and home theater. A covered back porch with Brazilian wood decking, heated pool & hot tub, and a stone fireplace…the perfect area to gather around -fire up the grill and enjoy the scenic outdoors. With all the modern amenities you need, this home is perfect for both relaxation and entertaining. This home truly has it all. A rare find, combining classic elegance with today’s must-have features.
- SubdivisionOld Surrey Place
- Zip Code30075
- CityRoswell
- CountyFulton - GA
Location
- ElementarySweet Apple
- JuniorElkins Pointe
- HighRoswell
Schools
- StatusActive
- MLS #7547919
- TypeResidential
MLS Data
- Bedrooms5
- Bathrooms4
- Half Baths1
- Bedroom DescriptionMaster on Main, Oversized Master
- RoomsBonus Room, Exercise Room, Family Room, Great Room - 2 Story, Media Room, Office
- BasementDaylight, Exterior Entry, Finished, Finished Bath, Full, Interior Entry
- FeaturesBeamed Ceilings, Bookcases, Entrance Foyer 2 Story, High Ceilings 9 ft Lower, High Ceilings 9 ft Upper, High Ceilings 10 ft Main, Sauna, Smart Home, Walk-In Closet(s), Wet Bar
- KitchenBreakfast Bar, Breakfast Room, Cabinets White, Eat-in Kitchen, Kitchen Island, Pantry Walk-In, Stone Counters, View to Family Room
- AppliancesDishwasher, Disposal, Double Oven, Gas Cooktop, Gas Oven/Range/Countertop, Microwave, Refrigerator
- HVACCeiling Fan(s), Central Air, Zoned
- Fireplaces3
- Fireplace DescriptionFamily Room, Gas Log, Gas Starter, Living Room, Outside
Interior Details
- StyleCape Cod, Colonial, Traditional
- ConstructionCement Siding
- Built In2003
- StoriesArray
- PoolFenced, Heated, In Ground, Private, Salt Water
- ParkingDriveway, Garage, Garage Faces Side, Kitchen Level
- FeaturesPrivate Entrance, Private Yard
- ServicesNear Schools, Near Shopping, Near Trails/Greenway, Street Lights
- UtilitiesCable Available, Electricity Available, Natural Gas Available, Phone Available, Underground Utilities, Water Available
- SewerSeptic Tank
- Lot DescriptionBack Yard, Front Yard, Landscaped, Level, Private, Wooded
- Acres2.69
Exterior Details
Listing Provided Courtesy Of: Atlanta Fine Homes Sotheby's International 770-604-1000
Listings identified with the FMLS IDX logo come from FMLS and are held by brokerage firms other than the owner of
this website. The listing brokerage is identified in any listing details. Information is deemed reliable but is not
guaranteed. If you believe any FMLS listing contains material that infringes your copyrighted work please click here
to review our DMCA policy and learn how to submit a takedown request. © 2025 First Multiple Listing
Service, Inc.
This property information delivered from various sources that may include, but not be limited to, county records and the multiple listing service. Although the information is believed to be reliable, it is not warranted and you should not rely upon it without independent verification. Property information is subject to errors, omissions, changes, including price, or withdrawal without notice.
For issues regarding this website, please contact Eyesore at 678.692.8512.
Data Last updated on June 6, 2025 1:44pm




























































