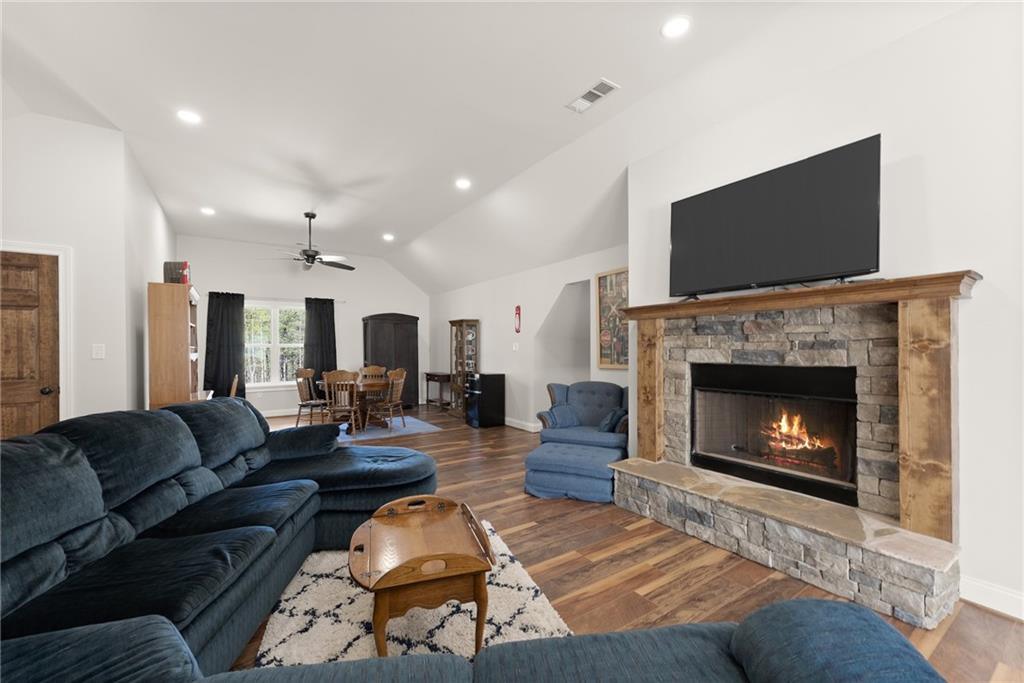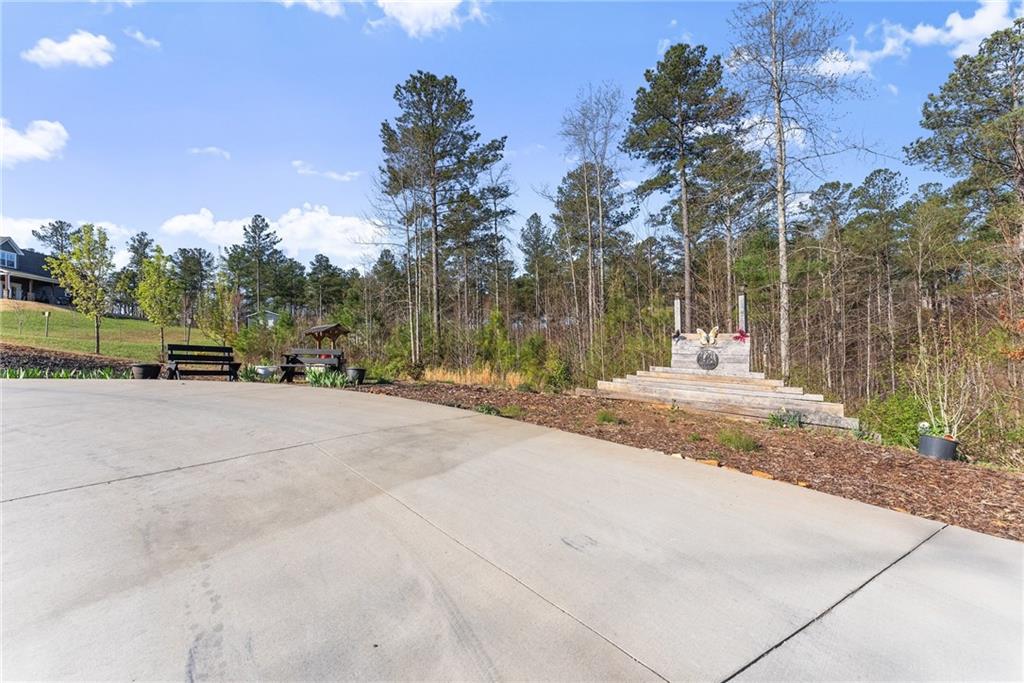121 Station Gap
Dahlonega, GA 30533
$625,000
Stunning 2020 Farmhouse Retreat on 3.31 Acres with Creek, Mountain Views & Serene Outdoor Spaces Welcome to this beautiful farmhouse-style home, built in 2020, offering the perfect blend of modern comfort and country charm. Nestled on 3.31 acres, this home is a peaceful retreat, surrounded by picturesque landscaping, vibrant perennial flowers, and a serene creek running along the bottom of the property. As you drive in, you'll be greeted by breathtaking mountain views, setting the stage for tranquil living. A Generac generator and well water filtration system provide reliability and convenience. The main level features an oversized master suite with a spa-like master bath with double vanities. A beautiful stone fireplace creates a cozy focal point in the living area, while the spacious kitchen is perfect for cooking and gathering. A laundry room with a half bath adds extra functionality. Upstairs, you'll find two additional bedrooms, 1.5 baths, and a large bonus room—ideal for a game room, extra living space, or entertainment area. Step outside to enjoy the front and back patios, perfect for relaxing and soaking in the peaceful serenity of the property. Gather around the fire pit for cozy evenings under the stars, and let little ones enjoy their own adventure in the adorable playhouse. An outdoor shed provides extra storage or workspace. Located less than 10 minutes from Downtown Dahlonega, this home offers easy access to fantastic restaurants, shopping, and outdoor adventures, including Amicalola Falls, Iron Mountain Off-Road Park, and Forrest Hills. Experience the beauty and tranquility of this modern farmhouse retreat—schedule your showing today!
- SubdivisionWinding Stair Overlook
- Zip Code30533
- CityDahlonega
- CountyLumpkin - GA
Location
- ElementaryLumpkin - Other
- JuniorLumpkin County
- HighLumpkin County
Schools
- StatusActive
- MLS #7547848
- TypeResidential
MLS Data
- Bedrooms3
- Bathrooms2
- Half Baths2
- Bedroom DescriptionMaster on Main, Oversized Master
- RoomsBonus Room, Family Room
- FeaturesDouble Vanity, High Ceilings 9 ft Main, High Ceilings 9 ft Upper, High Speed Internet, Walk-In Closet(s)
- KitchenBreakfast Bar, Cabinets Stain, Eat-in Kitchen, Kitchen Island, Pantry, Solid Surface Counters, View to Family Room
- AppliancesDishwasher, Electric Range, Electric Water Heater, Microwave, Refrigerator
- HVACCeiling Fan(s), Central Air, Electric
- Fireplaces2
- Fireplace DescriptionFamily Room, Fire Pit, Great Room, Living Room
Interior Details
- StyleFarmhouse
- ConstructionCement Siding
- Built In2020
- StoriesArray
- ParkingGarage, Kitchen Level, Parking Pad
- FeaturesGarden, Private Yard, Storage
- UtilitiesWell, Cable Available, Electricity Available, Phone Available, Underground Utilities, Water Available
- SewerSeptic Tank
- Lot DescriptionBack Yard, Creek On Lot, Cul-de-sac Lot, Front Yard, Landscaped, Private
- Acres3.31
Exterior Details
Listing Provided Courtesy Of: Buffington Real Estate Group, LLC 678-267-7080
Listings identified with the FMLS IDX logo come from FMLS and are held by brokerage firms other than the owner of
this website. The listing brokerage is identified in any listing details. Information is deemed reliable but is not
guaranteed. If you believe any FMLS listing contains material that infringes your copyrighted work please click here
to review our DMCA policy and learn how to submit a takedown request. © 2025 First Multiple Listing
Service, Inc.
This property information delivered from various sources that may include, but not be limited to, county records and the multiple listing service. Although the information is believed to be reliable, it is not warranted and you should not rely upon it without independent verification. Property information is subject to errors, omissions, changes, including price, or withdrawal without notice.
For issues regarding this website, please contact Eyesore at 678.692.8512.
Data Last updated on July 24, 2025 3:15pm





























































