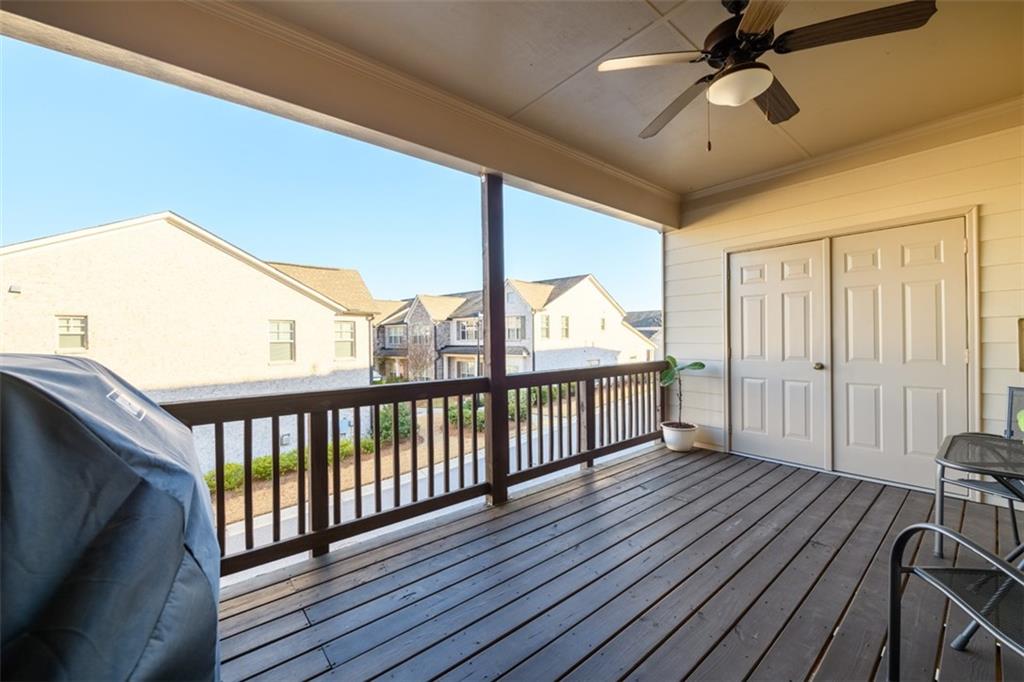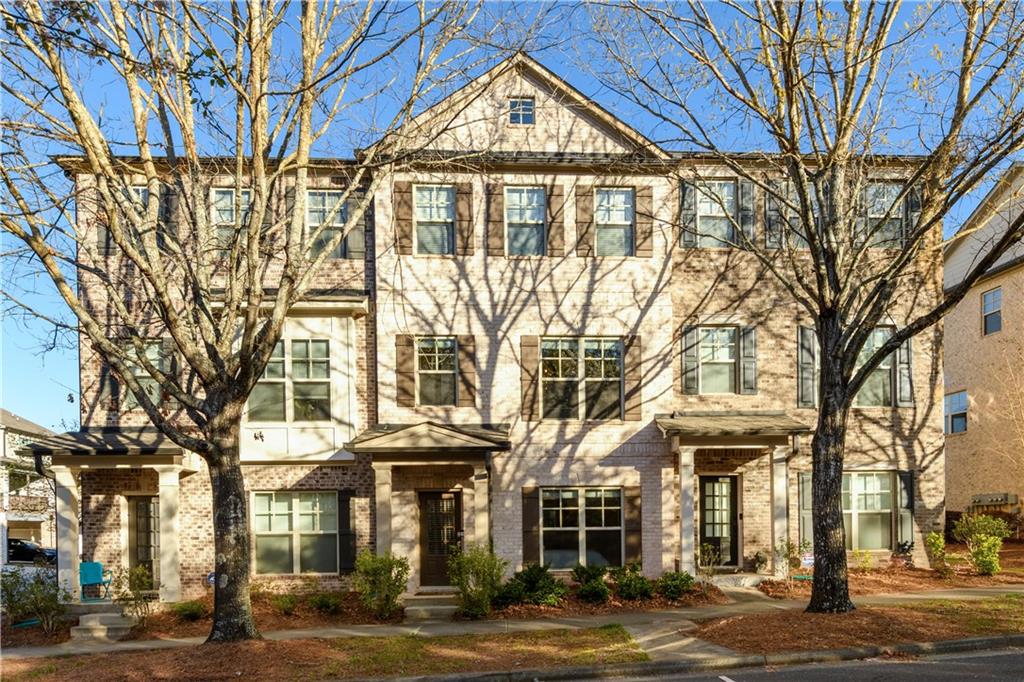1560 Baygreen Road
Suwanee, GA 30024
$495,000
This sophisticated 3-bedroom, 3.5-bath townhome in the sought-after Suwanee Station community offers elegant living across three thoughtfully designed levels. The entire home was just repainted, creating a fresh and inviting atmosphere throughout. On the ground level, you're welcomed by a spacious entry foyer leading to a private bedroom and full bath—perfect for guests, a home office, or additional living area. This level also provides convenient access to a two-car garage with a practical mudroom entry. The main level features a bright, open-concept layout complemented by high ceilings, elegant crown molding, and beautiful hardwood floors. The expanded kitchen includes a very large central island ideal for entertaining, enhanced by additional custom cabinetry offering ample storage, sleek Quartz countertops, stainless steel appliances, and a gas range. The comfortable living area is highlighted by a cozy fireplace and leads to a charming deck, perfect for relaxing or outdoor gatherings. Upstairs, the luxurious master suite offers large windows, a spacious walk-in closet, and an upgraded master bath featuring double sinks and a generous walk-in shower. An additional bedroom, also with its own private bath, completes this upper level, ensuring privacy and convenience for everyone. Residents of Suwanee Station enjoy exceptional community amenities such as tennis and pickleball courts, a junior Olympic-sized pool, a fitness center, a clubhouse, and playground areas. The neighborhood is conveniently located near parks, shopping, dining, and entertainment, and soon will offer even easier commuting with a new Interstate 85 entrance currently under construction just five minutes away. Don’t miss your chance to own this beautifully updated, freshly repainted townhome in one of Suwanee's most desirable communities!
- SubdivisionThe Abbey at Suwanee Station
- Zip Code30024
- CitySuwanee
- CountyGwinnett - GA
Location
- ElementaryBurnette
- JuniorHull
- HighPeachtree Ridge
Schools
- StatusActive
- MLS #7547838
- TypeCondominium & Townhouse
MLS Data
- Bedrooms3
- Bathrooms3
- Half Baths1
- Bedroom DescriptionOversized Master
- FeaturesCathedral Ceiling(s), Coffered Ceiling(s), Crown Molding, Disappearing Attic Stairs, Double Vanity, Entrance Foyer, High Speed Internet
- KitchenCabinets Stain, Cabinets White, Kitchen Island, Stone Counters, View to Family Room
- AppliancesDishwasher, Gas Range, Microwave, Refrigerator
- HVACCentral Air
- Fireplaces1
- Fireplace DescriptionFamily Room, Gas Log
Interior Details
- StyleTraditional
- ConstructionBrick Front
- Built In2018
- StoriesArray
- ParkingAttached, Garage
- FeaturesBalcony, Storage
- ServicesClubhouse, Curbs, Homeowners Association, Pickleball, Playground, Pool, Sidewalks, Street Lights, Tennis Court(s)
- UtilitiesCable Available, Electricity Available, Natural Gas Available, Sewer Available, Water Available
- SewerPublic Sewer
- Lot DescriptionLevel
- Lot Dimensionsx
- Acres0.01
Exterior Details
Listing Provided Courtesy Of: Atlanta Communities 770-240-2005
Listings identified with the FMLS IDX logo come from FMLS and are held by brokerage firms other than the owner of
this website. The listing brokerage is identified in any listing details. Information is deemed reliable but is not
guaranteed. If you believe any FMLS listing contains material that infringes your copyrighted work please click here
to review our DMCA policy and learn how to submit a takedown request. © 2025 First Multiple Listing
Service, Inc.
This property information delivered from various sources that may include, but not be limited to, county records and the multiple listing service. Although the information is believed to be reliable, it is not warranted and you should not rely upon it without independent verification. Property information is subject to errors, omissions, changes, including price, or withdrawal without notice.
For issues regarding this website, please contact Eyesore at 678.692.8512.
Data Last updated on April 8, 2025 1:24pm





















































