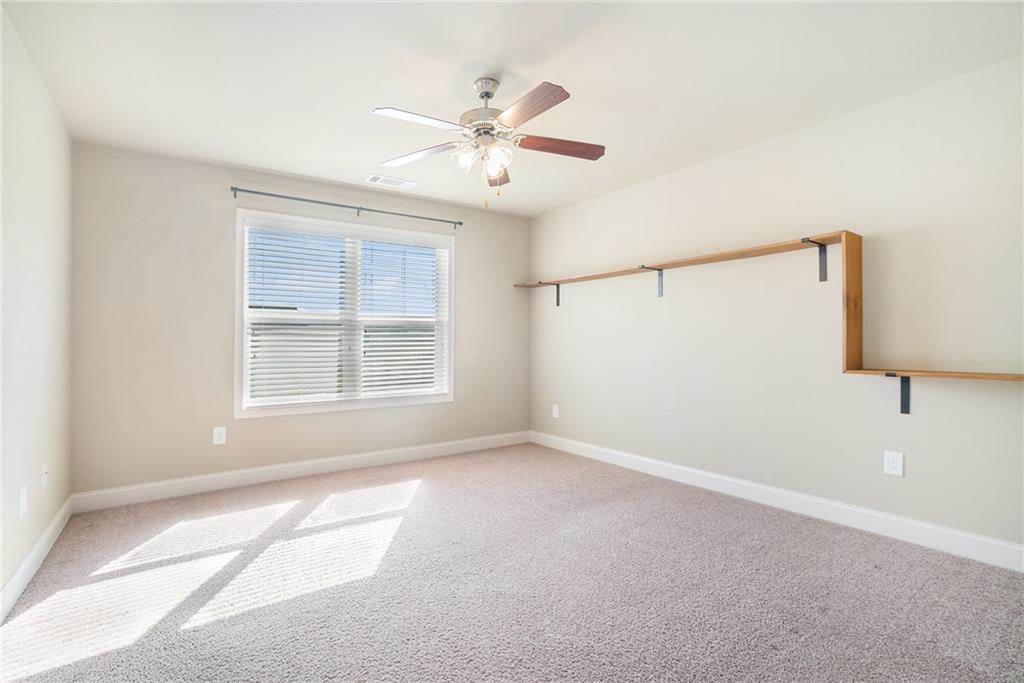1640 Princeton Farms Drive
Bogart, GA 30622
$679,900
Welcome to this stunning 4-bedroom, 3.5-bathroom home nestled in the highly desirable Princeton Farms neighborhood with top rated Oconee County schools! Situated on a spacious .70-acre lot, this property offers an abundance of privacy, situated adjacent to the community pool and tennis courts, making it the perfect retreat for families and entertainers alike. As you step inside, you'll be greeted by an open, inviting floor plan featuring a light-filled living area with plenty of room to relax and entertain. The gourmet kitchen is a chef’s dream, complete with modern appliances, ample counter space, and a large island perfect for meal prep or casual dining. The home boasts four generously sized bedrooms, plus bonus room, each offering plenty of closet space and natural light. The master suite is a true sanctuary, featuring a spa-like en-suite bathroom with a soaking tub, separate shower, and double vanities for added convenience. The outdoor space is equally impressive, with landscape lighting and a large, fully privacy-fenced backyard, offering a peaceful and secluded setting. Enjoy the gas log fire pit as you sit on the built in swing, perfect for cozy evenings or entertaining guests year-round. With its combination of luxury, privacy, and location, this home is truly one of a kind. Don’t miss your chance to make this dream home yours!
- SubdivisionPrinceton Farms
- Zip Code30622
- CityBogart
- CountyOconee - GA
Location
- ElementaryRocky Branch
- JuniorMalcom Bridge
- HighNorth Oconee
Schools
- StatusActive
- MLS #7547710
- TypeResidential
- SpecialAgent Related to Seller, Owner/Agent
MLS Data
- Bedrooms4
- Bathrooms3
- Half Baths1
- Bedroom DescriptionMaster on Main
- RoomsAttic, Bathroom, Bedroom, Bonus Room, Dining Room, Family Room, Kitchen, Laundry, Living Room
- FeaturesCoffered Ceiling(s), Crown Molding, Double Vanity, Entrance Foyer 2 Story, High Ceilings 10 ft Main, High Speed Internet, Tray Ceiling(s), Walk-In Closet(s)
- KitchenBreakfast Bar, Cabinets Stain, Keeping Room, Kitchen Island, Solid Surface Counters, View to Family Room
- AppliancesDishwasher, Electric Water Heater, Gas Cooktop, Gas Oven/Range/Countertop, Microwave
- HVACCentral Air
- Fireplaces2
- Fireplace DescriptionFamily Room, Gas Log, Living Room
Interior Details
- StyleTraditional
- ConstructionBrick Veneer, Fiber Cement, Stone
- Built In2018
- StoriesArray
- ParkingDriveway, Garage, Garage Door Opener, Garage Faces Side, Kitchen Level, Level Driveway
- FeaturesLighting, Private Yard, Rain Gutters, Storage
- ServicesCurbs, Homeowners Association, Near Schools, Pool, Sidewalks, Street Lights, Tennis Court(s)
- UtilitiesElectricity Available, Natural Gas Available, Underground Utilities, Water Available
- SewerSeptic Tank
- Lot DescriptionBack Yard, Front Yard, Landscaped, Private, Sprinklers In Front, Sprinklers In Rear
- Lot Dimensions116x226x155x227
- Acres0.7
Exterior Details
Listing Provided Courtesy Of: Mark Spain Real Estate 770-886-9000
Listings identified with the FMLS IDX logo come from FMLS and are held by brokerage firms other than the owner of
this website. The listing brokerage is identified in any listing details. Information is deemed reliable but is not
guaranteed. If you believe any FMLS listing contains material that infringes your copyrighted work please click here
to review our DMCA policy and learn how to submit a takedown request. © 2025 First Multiple Listing
Service, Inc.
This property information delivered from various sources that may include, but not be limited to, county records and the multiple listing service. Although the information is believed to be reliable, it is not warranted and you should not rely upon it without independent verification. Property information is subject to errors, omissions, changes, including price, or withdrawal without notice.
For issues regarding this website, please contact Eyesore at 678.692.8512.
Data Last updated on April 20, 2025 4:24am


































