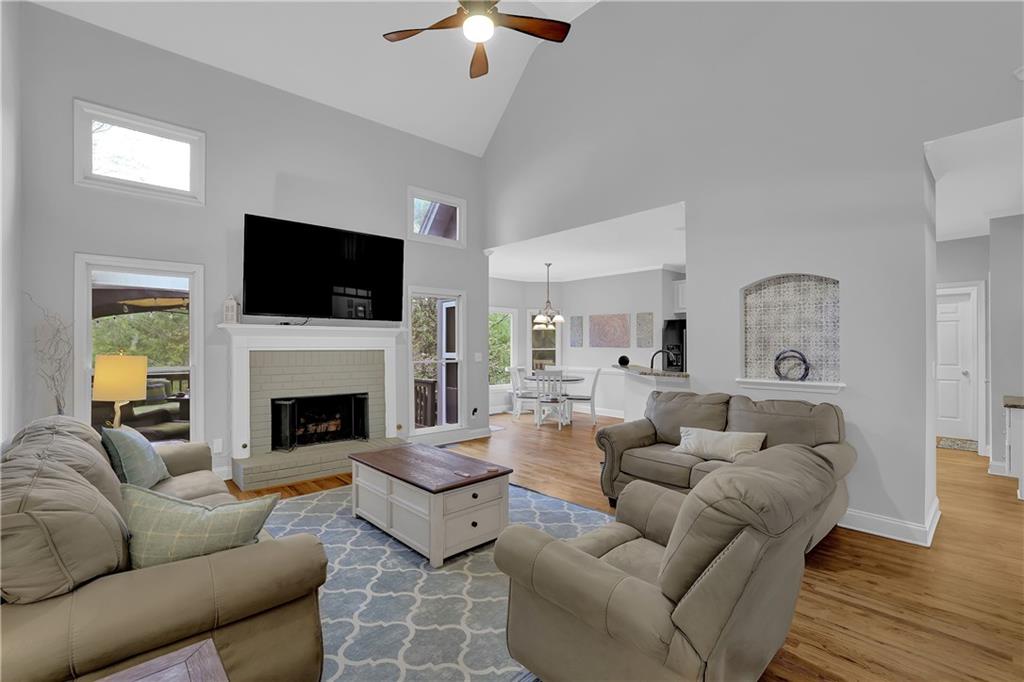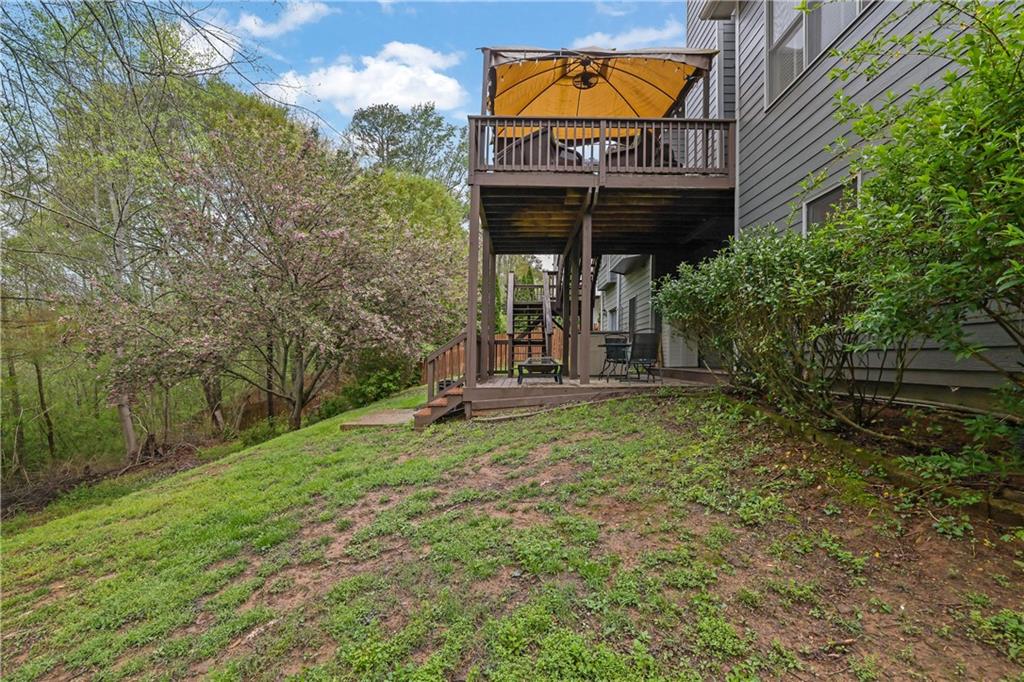5355 Avonshire Lane
Cumming, GA 30040
$600,000
BACK ON THE MARKET - NO FAULT OF THE SELLER! Welcome to this beautifully designed 6-bedroom, 4-bath home in the desirable Castlebrook neighborhood. Featuring a spacious and functional layout, this home is perfect for both everyday living and entertaining. Step into the grand two-story great room, where abundant natural light flows seamlessly into the kitchen and eat-in area. The family room boasts a soaring cathedral ceiling, creating an airy and inviting space. A formal dining room on the main level adds a touch of elegance. The main floor includes two bedrooms, including a luxurious primary suite, along with two full baths. Upstairs, you'll find three additional bedrooms and a double-vanity bath, offering ample space for family and guests. Downstairs, the finished basement is a true showstopper! Complete with a custom wet bar, a media room, a full bath, and an additional bedroom, this space is perfect for entertaining or hosting guests. Enjoy outdoor living with direct access from the kitchen to the deck, where you can relax in privacy. Wonderful amenities including pool, tennis courts, playground and clubhouse. Also, a birds eye view off the deck of the hot air balloon display during the spring and fall seasons. Minutes from 400 and Vickery Village, The Collection and Cumming Community Center. Excellent school district. Don’t miss the chance to own this incredible home in one of Castlebrook’s most sought-after locations!
- SubdivisionCastlebrook
- Zip Code30040
- CityCumming
- CountyForsyth - GA
Location
- ElementaryGeorge W. Whitlow
- JuniorVickery Creek
- HighForsyth Central
Schools
- StatusActive
- MLS #7547636
- TypeResidential
MLS Data
- Bedrooms6
- Bathrooms4
- Bedroom DescriptionMaster on Main
- RoomsFamily Room
- BasementFinished, Finished Bath, Interior Entry, Walk-Out Access
- FeaturesDouble Vanity, Entrance Foyer, Tray Ceiling(s), Walk-In Closet(s)
- KitchenBreakfast Bar, Cabinets White, Eat-in Kitchen, Pantry Walk-In, View to Family Room
- AppliancesDishwasher, Gas Cooktop, Gas Oven/Range/Countertop, Gas Range, Microwave, Refrigerator
- HVACCeiling Fan(s), Central Air
- Fireplaces1
- Fireplace DescriptionFamily Room
Interior Details
- StyleTraditional
- ConstructionHardiPlank Type
- Built In2000
- StoriesArray
- ParkingGarage, Garage Faces Front, Kitchen Level
- FeaturesPrivate Entrance, Private Yard
- ServicesHomeowners Association
- UtilitiesCable Available, Electricity Available, Natural Gas Available, Water Available
- SewerPublic Sewer
- Lot DescriptionFront Yard
- Lot Dimensions168x80x168x82
- Acres0.3
Exterior Details
Listing Provided Courtesy Of: Mark Spain Real Estate 770-886-9000
Listings identified with the FMLS IDX logo come from FMLS and are held by brokerage firms other than the owner of
this website. The listing brokerage is identified in any listing details. Information is deemed reliable but is not
guaranteed. If you believe any FMLS listing contains material that infringes your copyrighted work please click here
to review our DMCA policy and learn how to submit a takedown request. © 2025 First Multiple Listing
Service, Inc.
This property information delivered from various sources that may include, but not be limited to, county records and the multiple listing service. Although the information is believed to be reliable, it is not warranted and you should not rely upon it without independent verification. Property information is subject to errors, omissions, changes, including price, or withdrawal without notice.
For issues regarding this website, please contact Eyesore at 678.692.8512.
Data Last updated on June 6, 2025 1:44pm







































