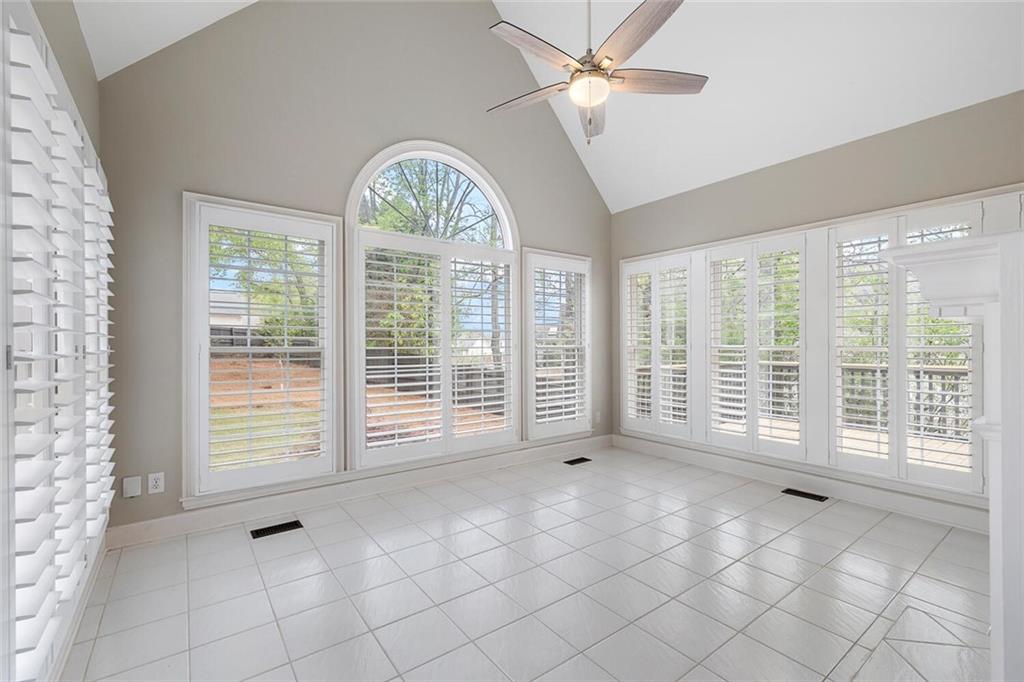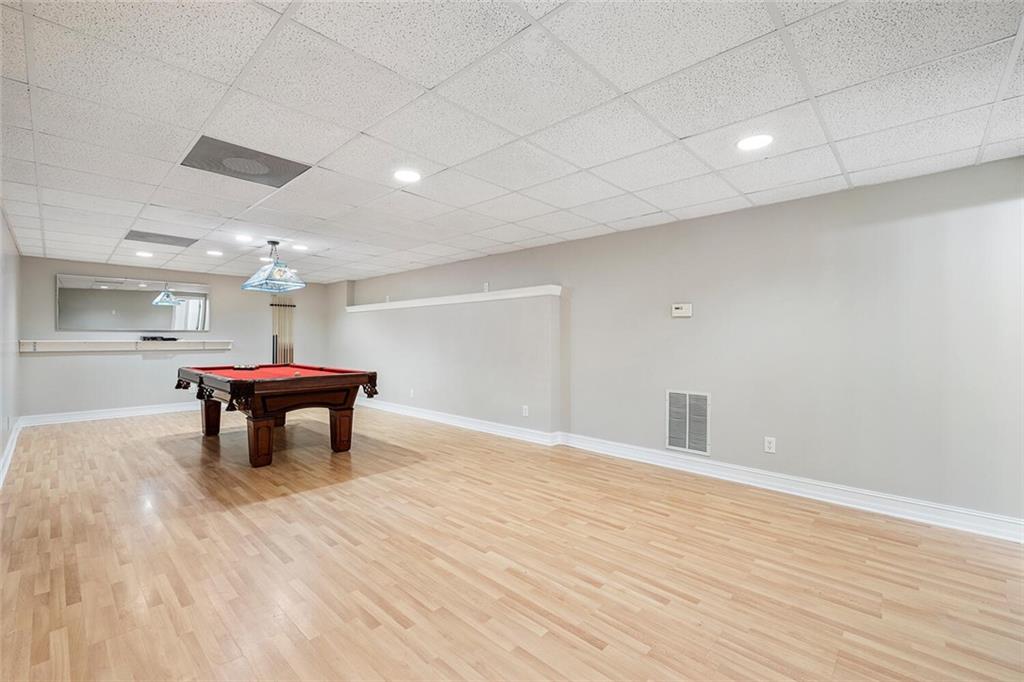111 Planterra Way
Peachtree City, GA 30269
$3,950
Better than new remodeled home located in the desired Planterra Ridge subdivision in Peachtree City, a Golf Cart community. Large corner lot with 2 car garage PLUS separate golf cart garage with separate driveway, tons of parking. Newer paint, appliances, lighting, plantation shutters & more. Vaulted family room with double sided fireplace into sunroom with an abundance of natural light opens to TWO DECKS, spacious back-yard with New fence, newer landscape with custom pavers & Fire Pit for those Friday night Smores. Large Owner’s suite with remodeled spa bath, double vanity, frameless shower, jacuzzi tub & large NEW walk-in closet. Chef’s kitchen w/island, polished granite tops and new stainless appliances; spacious laundry room with newer washer & dryer. Finished terrace level with LVP flooring, billiard room, theater or large family room, full bath, lots of storage & golf cart garage. Newer HVAC and tankless water heater. Lawncare and HVAC service are included and you have the full benefits of all HOA amenities. HOA amenities include Pavilion with restrooms, Large Pool & Baby Pool, Playground, Basketball Court, Volleyball Court, Tot Lot. Line Creek Nature Trail Access and Lake McIntosh Access. This home is located in one of the best areas of Peachtree City close to shops and restaurants accessible by golf cart. Great award-winning Schools - Huddleston Elementary, Booth Middle and Mcintosh High school. Furnished or corporate rental option available, inquire for more details.
- SubdivisionPlanterra Ridge
- Zip Code30269
- CityPeachtree City
- CountyFayette - GA
Location
- ElementaryHuddleston
- JuniorJ.C. Booth
- HighMcintosh
Schools
- StatusPending
- MLS #7547604
- TypeRental
MLS Data
- Bedrooms5
- Bathrooms3
- Half Baths1
- Bedroom DescriptionMaster on Main
- RoomsBasement, Bonus Room, Exercise Room, Game Room, Sun Room, Workshop
- BasementFinished, Finished Bath
- FeaturesCrown Molding, Double Vanity, Entrance Foyer 2 Story, High Ceilings 10 ft Main, Tray Ceiling(s), Vaulted Ceiling(s), Walk-In Closet(s)
- KitchenCabinets White, Eat-in Kitchen, Kitchen Island, Pantry, View to Family Room
- AppliancesDishwasher, Disposal, Gas Cooktop, Microwave, Refrigerator, Tankless Water Heater
- HVACCeiling Fan(s), Central Air, Zoned
- Fireplaces1
- Fireplace DescriptionFamily Room, Gas Log
Interior Details
- StyleEuropean, Traditional
- ConstructionStucco
- Built In1994
- StoriesArray
- ParkingAttached, Garage, Garage Faces Side
- FeaturesPrivate Yard
- ServicesGolf, Homeowners Association, Lake, Near Schools, Near Shopping, Near Trails/Greenway, Park, Playground, Pool
- UtilitiesCable Available, Electricity Available, Natural Gas Available, Water Available
- Lot DescriptionBack Yard, Corner Lot, Landscaped, Level
- Lot Dimensionsx
- Acres0.75
Exterior Details
Listing Provided Courtesy Of: Keller Williams Realty Atlanta Partners 678-341-2900
Listings identified with the FMLS IDX logo come from FMLS and are held by brokerage firms other than the owner of
this website. The listing brokerage is identified in any listing details. Information is deemed reliable but is not
guaranteed. If you believe any FMLS listing contains material that infringes your copyrighted work please click here
to review our DMCA policy and learn how to submit a takedown request. © 2025 First Multiple Listing
Service, Inc.
This property information delivered from various sources that may include, but not be limited to, county records and the multiple listing service. Although the information is believed to be reliable, it is not warranted and you should not rely upon it without independent verification. Property information is subject to errors, omissions, changes, including price, or withdrawal without notice.
For issues regarding this website, please contact Eyesore at 678.692.8512.
Data Last updated on June 6, 2025 1:44pm








































