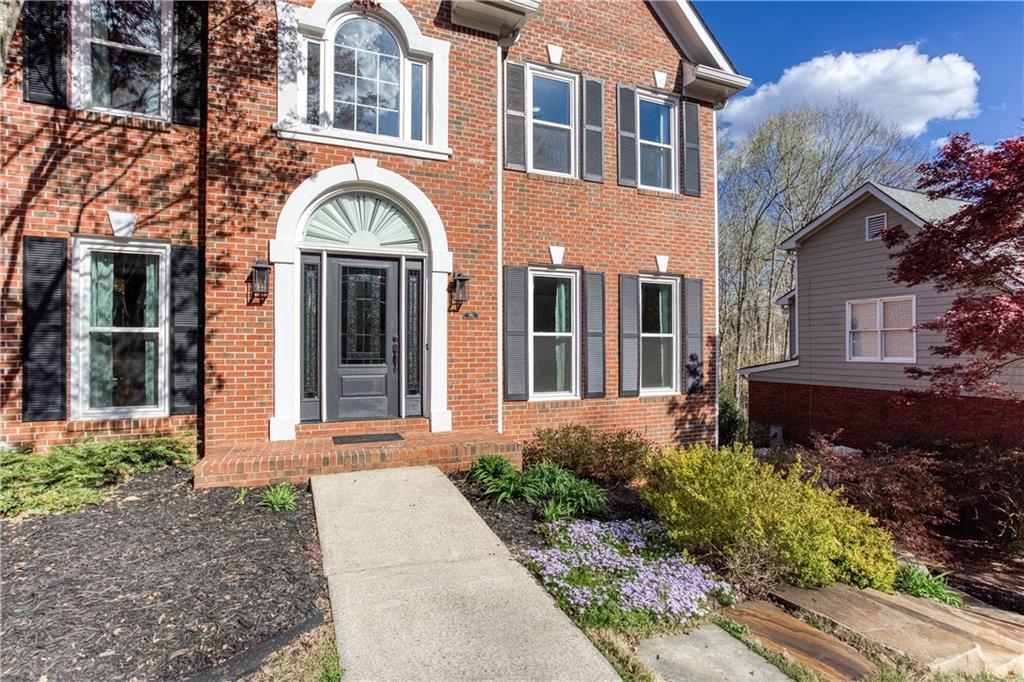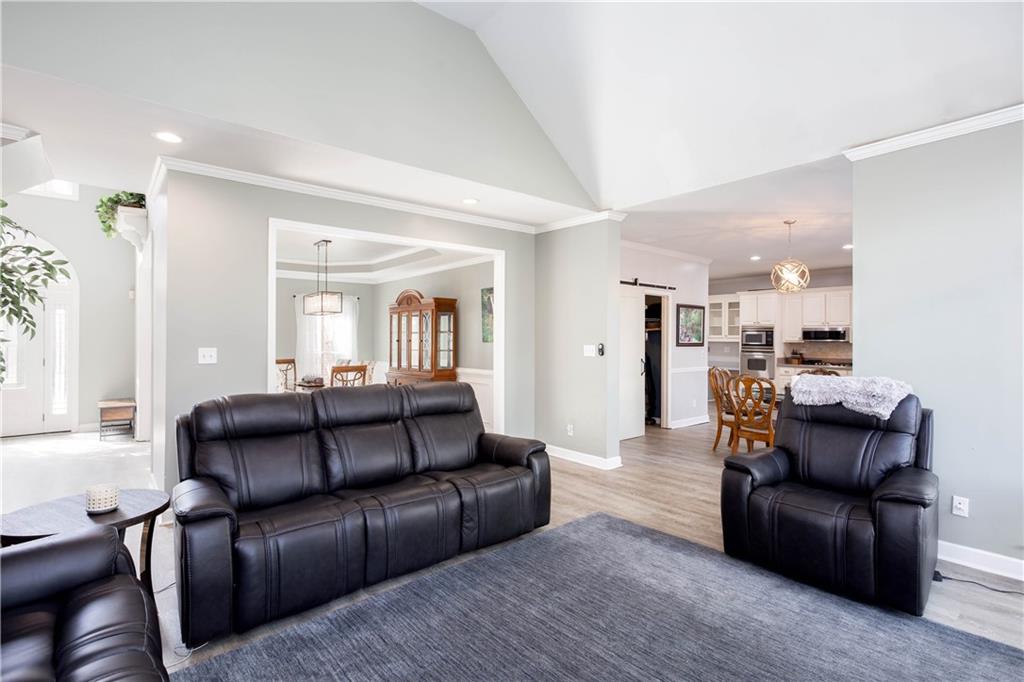4955 Day Lily Way NW
Acworth, GA 30102
$640,000
Holy Cow! This is the one you've been waiting for. Wait until you see the extensive list of improvements, updates, and upgrades. These homeowners have lovingly spent time and money to make this house absolutely fabulous and now you get to enjoy it! Gorgeous LVP flooring on the entire main floor. 30-year roof shingles with new gutters and gutter guards. 3-side brick with brand new siding on the back. New windows on the front of the house, master bath, and family room. New HVAC units in 2020 and 2024. Remodeled bathrooms, interior and exterior paint, yard graded and leveled with dangerous trees removed. Back yard fully fenced. New garage door openers and front door. The list just keeps going. This 4500 sq ft 5-bedroom, 5-bath beast is a beauty. Finished basement with full bath, bedroom on main with full bath, and owner's suite plus 3 more bedrooms upstairs with another 3 full baths. The owner's suite bath is a dream come true! Main floor is open concept with views from dining room to family room to kitchen all open to each other. French doors go from the kitchen to the expanded deck where you can enjoy family time outside. The basement is also stubbed for a kitchenette and laundry. Located in Chestnut Hill on the quiet section of Day Lily Way, you will love the community, your neighbors, the location (easy access to Hwy 92, I-575, and I-75) and the shopping, entertainment, and schools. A quick 10-minute drive has you in downtown Woodstock or downtown Kennesaw and another 5 minutes has you in downtown Acworth. Amenities are off the charts: treat yourself to two lakes, Jr-olympic sized swimming pool, 8 tennis courts, a shaded playground, walking trails, pickleball, and a fabulous clubhouse with a catering kitchen. Don't miss this one!
- SubdivisionChestnut Hill
- Zip Code30102
- CityAcworth
- CountyCobb - GA
Location
- StatusActive
- MLS #7547460
- TypeResidential
MLS Data
- Bedrooms5
- Bathrooms5
- Bedroom DescriptionOversized Master
- RoomsAttic, Basement
- BasementDaylight, Exterior Entry, Finished, Finished Bath, Full, Walk-Out Access
- FeaturesCrown Molding, Double Vanity, Entrance Foyer 2 Story, High Ceilings 9 ft Lower, High Ceilings 10 ft Main, High Ceilings 10 ft Upper, High Speed Internet, Recessed Lighting, Tray Ceiling(s), Vaulted Ceiling(s), Walk-In Closet(s)
- KitchenBreakfast Room, Cabinets White, Pantry, Stone Counters, View to Family Room
- AppliancesDishwasher, Disposal, Gas Cooktop, Gas Oven/Range/Countertop, Gas Water Heater, Microwave, Self Cleaning Oven
- HVACCeiling Fan(s), Central Air, Electric, Zoned
- Fireplaces1
- Fireplace DescriptionFamily Room, Gas Starter
Interior Details
- StyleEuropean, Traditional
- ConstructionBrick 3 Sides, Cement Siding
- Built In1996
- StoriesArray
- ParkingDriveway, Garage, Garage Door Opener, Garage Faces Front, Kitchen Level, Level Driveway
- ServicesCatering Kitchen, Clubhouse, Curbs, Fishing, Homeowners Association, Lake, Near Schools, Near Shopping, Pickleball, Playground, Pool, Tennis Court(s)
- UtilitiesCable Available, Electricity Available, Natural Gas Available, Phone Available, Sewer Available, Underground Utilities, Water Available
- SewerPublic Sewer
- Lot DescriptionBack Yard, Front Yard, Landscaped, Level
- Lot Dimensionsx
- Acres0.3846
Exterior Details
Listing Provided Courtesy Of: Keller Williams Realty Northwest, LLC. 770-607-7400
Listings identified with the FMLS IDX logo come from FMLS and are held by brokerage firms other than the owner of
this website. The listing brokerage is identified in any listing details. Information is deemed reliable but is not
guaranteed. If you believe any FMLS listing contains material that infringes your copyrighted work please click here
to review our DMCA policy and learn how to submit a takedown request. © 2025 First Multiple Listing
Service, Inc.
This property information delivered from various sources that may include, but not be limited to, county records and the multiple listing service. Although the information is believed to be reliable, it is not warranted and you should not rely upon it without independent verification. Property information is subject to errors, omissions, changes, including price, or withdrawal without notice.
For issues regarding this website, please contact Eyesore at 678.692.8512.
Data Last updated on April 20, 2025 4:24am





























































