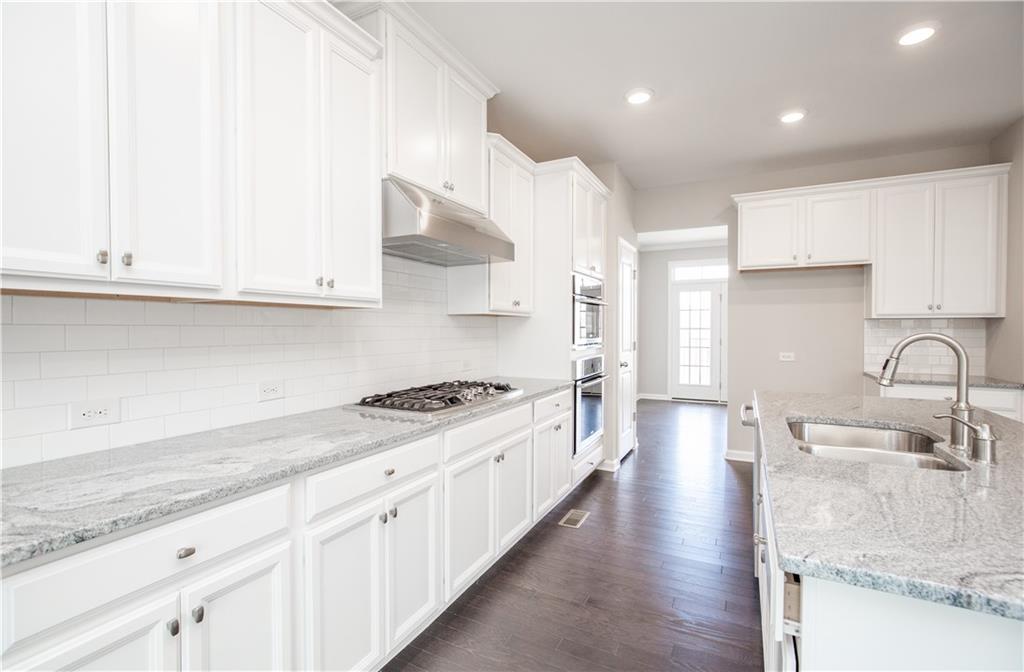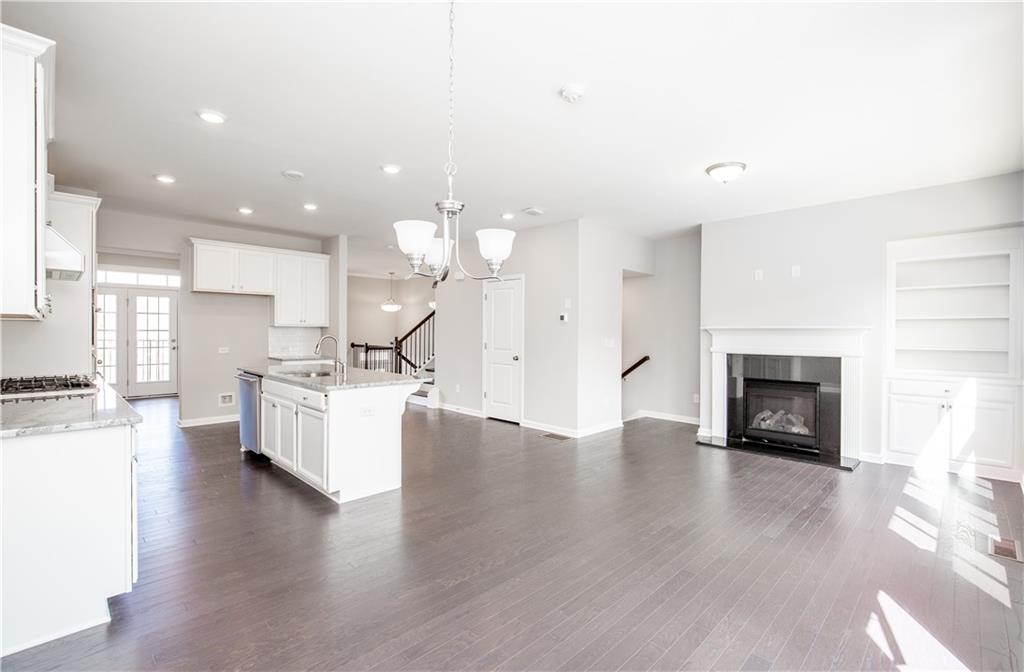, GA 30024
$2,800
Welcome to your new home at 311 Northaven Avenue, a beautifully designed 4-bedroom, 3.5-bathroom townhome located in the highly coveted North Gwinnett School District. This stunning residence offers an ideal combination of spacious living, modern amenities, and a prime location, making it perfect for families and professionals alike. Step inside to discover a bright and airy open-concept floor plan that seamlessly integrates the living, dining, and kitchen areas. The inviting living room features large windows that fill the space with natural light, creating a warm and welcoming ambiance. The gourmet kitchen is a chef’s dream, equipped with stainless steel appliances, elegant granite countertops, and ample cabinet space, making it ideal for both everyday cooking and entertaining. Kitchen Refrigerator INCLUDED Retreat to the luxurious master suite, complete with a spacious walk-in closet and a spa-like en-suite bathroom featuring dual vanities, a soaking tub, and a separate shower. Each additional bedroom is generously sized, offering flexibility for guests, a home office, or play areas for children. With three and a half bathrooms, convenience is at your fingertips for family and guests. Outside, enjoy a private patio space that provides the perfect setting for outdoor gatherings, morning coffee, or simply relaxing in the fresh air. This townhome is situated in a vibrant community, just minutes away from top-rated schools, parks, shopping, and dining options. With easy access to major highways, commuting to Atlanta and surrounding areas is a breeze. Don’t miss this opportunity to live in a beautifully appointed townhome in one of Suwanee’s most desirable neighborhoods. Schedule a viewing today and experience the perfect blend of comfort, convenience, and community living at 311 Northaven Avenue! Mandatory $10/mo fee for RENTLY smart door keypad
- Zip Code30024
- CountyGwinnett - GA
Location
- ElementarySuwanee
- JuniorNorth Gwinnett
- HighNorth Gwinnett
Schools
- StatusActive
- MLS #7547453
- TypeRental
MLS Data
- Bathrooms3
- Half Baths1
- FeaturesDisappearing Attic Stairs, Tray Ceiling(s)
- KitchenBreakfast Bar, Cabinets Other, Kitchen Island, Pantry, Solid Surface Counters, View to Family Room
- AppliancesDishwasher, Disposal, Gas Range, Microwave, Refrigerator
- HVACCeiling Fan(s), Central Air
- Fireplaces1
- Fireplace DescriptionGas Starter
Interior Details
- StyleTownhouse
- ConstructionBrick
- Built In2019
- StoriesArray
- ParkingDriveway, Garage, Garage Faces Rear
- Lot Dimensionsx
- Acres0.03
Exterior Details
Listing Provided Courtesy Of: Manage It ATL 470-210-0106
Listings identified with the FMLS IDX logo come from FMLS and are held by brokerage firms other than the owner of
this website. The listing brokerage is identified in any listing details. Information is deemed reliable but is not
guaranteed. If you believe any FMLS listing contains material that infringes your copyrighted work please click here
to review our DMCA policy and learn how to submit a takedown request. © 2025 First Multiple Listing
Service, Inc.
This property information delivered from various sources that may include, but not be limited to, county records and the multiple listing service. Although the information is believed to be reliable, it is not warranted and you should not rely upon it without independent verification. Property information is subject to errors, omissions, changes, including price, or withdrawal without notice.
For issues regarding this website, please contact Eyesore at 678.692.8512.
Data Last updated on October 27, 2025 11:22am
































