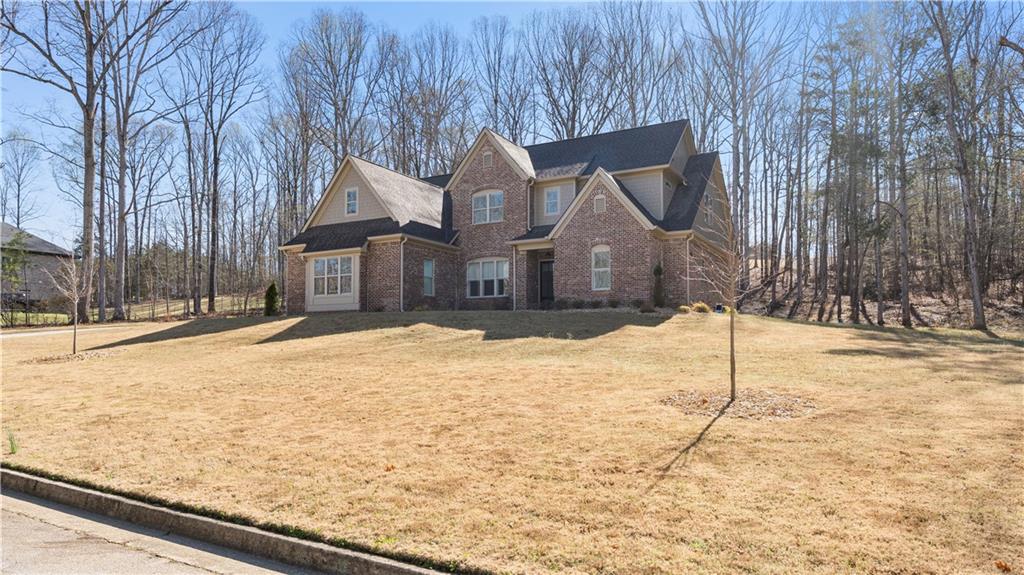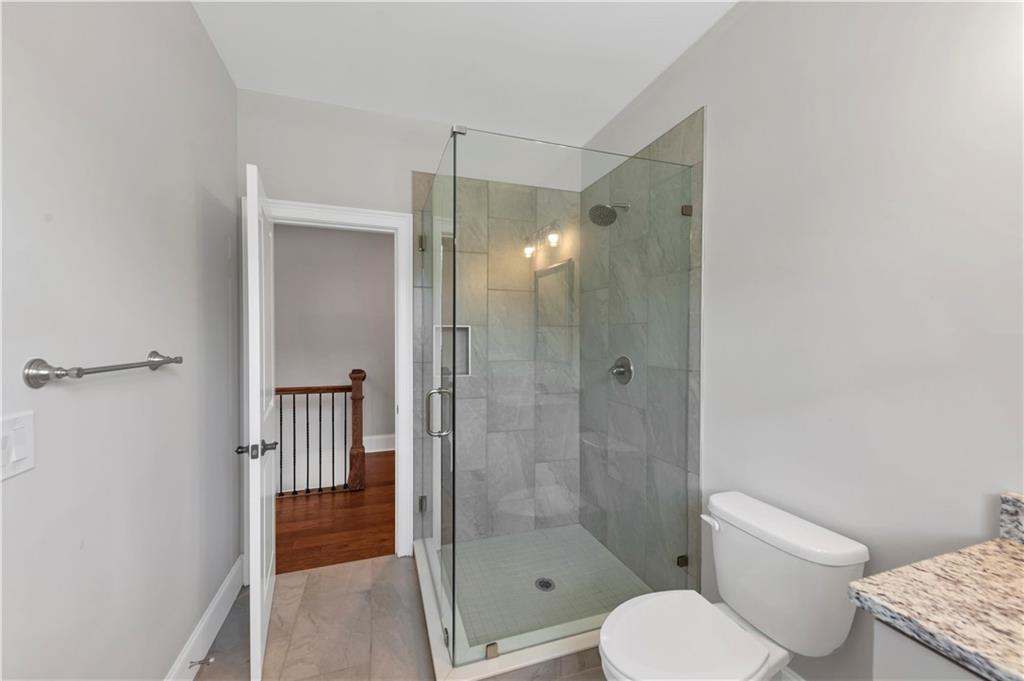25 Mountain Crest Drive
Oxford, GA 30054
$655,000
PRICE REDUCTION ON THIS BEAUTY!!! MASTER BEDROOM and Guest suite and full bathroom ON THE MAIN (1st floor)! Don't miss out on this 2023 CUSTOM-BUILT luxury stunning MODERN home nestled in a serene, upscale neighborhood. This home features elegant 4-sided brick construction, 1.38 acres of beautiful private land space near the cul-de-sac. This meticulously crafted 4-bedroom (and bonus room), 4.5-bath residence boasts abundant natural light and a wealth of upgrades, including exquisite marble counter tops and top-of-the-line stainless steel appliances (dishwasher, refrigerator, double oven, built-in microwave, and chef vent hood). The home is adorned with hardwood floors and high-quality wooden plantation blinds and custom shades throughout. The chef-inspired kitchen showcases a massive island that provides additional seating on three sides with an open floor plan perfect for entertaining. The luxurious main floor master suite includes a beautifully appointed bathroom featuring modern amenities like a soaking tub, custom vanity mirrors, ample cabinetry, granite counter tops, and an electric shower module. With vaulted ceilings, the dining room and family room seamlessly open to an extended covered patio area-ideal for a complete set of patio furniture, grill, or outdoor kitchen setup. Conveniently located on the first level, the laundry room is equipped with a sink, granite counter top, and wooden cabinets for ample storage. Additionally, there's a guest bedroom suite with an attached bathroom on the main level. Upstairs, you'll find two more bedrooms that share two full bathrooms, along with a spacious bonus room perfect for a media or entertainment area. This incredible home is a perfect setting for entertaining, welcoming guests, or simply enjoying the peaceful beauty of Oxford. Schedule a showing ASAP! Ask about an up to $10,000 grant from our preferred lender. Motivated Seller!
- SubdivisionLongview Creekside
- Zip Code30054
- CityOxford
- CountyNewton - GA
Location
- ElementaryFlint Hill
- JuniorCousins
- HighNewton
Schools
- StatusActive
- MLS #7547421
- TypeResidential
MLS Data
- Bedrooms4
- Bathrooms4
- Half Baths1
- Bedroom DescriptionMaster on Main
- RoomsBonus Room
- FeaturesDouble Vanity, Entrance Foyer 2 Story, High Ceilings 9 ft Main, Vaulted Ceiling(s)
- KitchenCabinets Stain, Kitchen Island, Stone Counters, View to Family Room
- AppliancesDishwasher, Double Oven, Dryer, Gas Cooktop, Gas Water Heater, Microwave, Refrigerator, Self Cleaning Oven, Washer
- HVACCeiling Fan(s), Central Air, Electric
- Fireplaces1
- Fireplace DescriptionFamily Room
Interior Details
- StyleContemporary, Traditional
- ConstructionBrick 4 Sides
- Built In2023
- StoriesArray
- ParkingGarage, Garage Door Opener, Garage Faces Side, Kitchen Level, Level Driveway
- FeaturesPrivate Yard, Rain Gutters
- UtilitiesCable Available, Electricity Available, Natural Gas Available
- SewerSeptic Tank
- Lot DescriptionBack Yard, Level, Sprinklers In Front, Sprinklers In Rear
- Lot Dimensionsx 000
- Acres1.38
Exterior Details
Listing Provided Courtesy Of: HomeSmart 404-876-4901
Listings identified with the FMLS IDX logo come from FMLS and are held by brokerage firms other than the owner of
this website. The listing brokerage is identified in any listing details. Information is deemed reliable but is not
guaranteed. If you believe any FMLS listing contains material that infringes your copyrighted work please click here
to review our DMCA policy and learn how to submit a takedown request. © 2026 First Multiple Listing
Service, Inc.
This property information delivered from various sources that may include, but not be limited to, county records and the multiple listing service. Although the information is believed to be reliable, it is not warranted and you should not rely upon it without independent verification. Property information is subject to errors, omissions, changes, including price, or withdrawal without notice.
For issues regarding this website, please contact Eyesore at 678.692.8512.
Data Last updated on January 28, 2026 1:03pm

































































