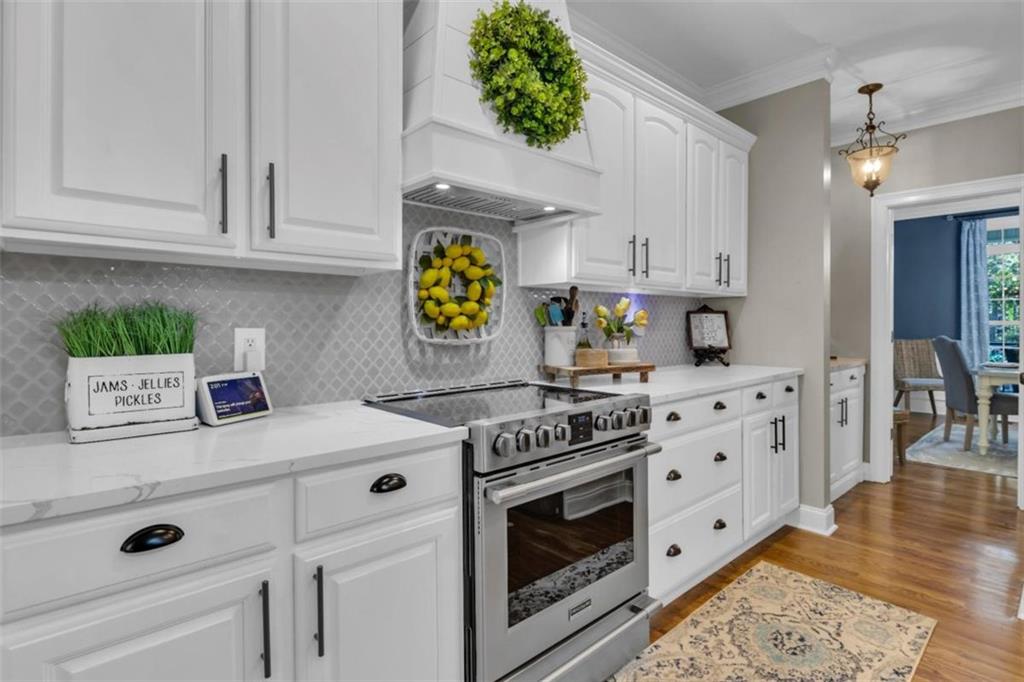121 Rising Star Road
Fayetteville, GA 30215
$800,000
ALL BRICK HOME ON 5 ACRES LOCATED IN SOUTH FAYETTE | BROOKS AREA! This FULLY RENOVATED home offers 4 bedrooms + 3.5 bathrooms on a full partially finished basement! TWO LUXURIOUS MASTER SUITES! Fully updated kitchen, bathrooms, plantation shutters, fresh paint, new carpet, pole barn! Bright white kitchen w/ quartz countertops, stainless steel appliances, a butler's pantry & an eat in breakfast room. Relax in the family room w/ a gas logs fireplace! MASTER ON MAIN w/ fully renovated master en suite, custom walk in closet & new designer carpet. Upstairs you will find an additional master bedroom with updated bathroom + walk in closet. 2 additional bedrooms + 3rd renovated bathroom. The 4th bedroom also includes a media room & will make a great teen suite or man cave! The basement features a workshop area, entertaining space & lots of storage! Enjoy the covered back patio great for grilling & enjoying the wildlife! New Roof in 2024, New Pole Barn, New Driveway Concrete poured w/ wire & rebar, New Hot Water Heaters, New HE A/C Units, County Water Connected, New Gutters & Gutter Guards & SO MUCH MORE! Full list of updates & renovations available! This home has so much to offer inside and out! Call today to schedule your showing appointment!
- SubdivisionStephens Creek Estates
- Zip Code30215
- CityFayetteville
- CountyFayette - GA
Location
- ElementarySara Harp Minter
- JuniorWhitewater
- HighWhitewater
Schools
- StatusActive
- MLS #7547393
- TypeResidential
MLS Data
- Bedrooms4
- Bathrooms3
- Half Baths1
- Bedroom DescriptionMaster on Main
- RoomsBasement, Bonus Room, Dining Room, Family Room, Kitchen, Laundry, Media Room, Office, Sun Room
- BasementBath/Stubbed, Boat Door, Exterior Entry, Interior Entry, Unfinished, Walk-Out Access
- FeaturesDouble Vanity, Entrance Foyer, High Speed Internet, Walk-In Closet(s)
- KitchenBreakfast Bar, Breakfast Room, Cabinets White, Eat-in Kitchen, Kitchen Island, Pantry, Solid Surface Counters, View to Family Room
- AppliancesDishwasher, Disposal, Tankless Water Heater
- HVACElectric
- Fireplaces1
- Fireplace DescriptionFamily Room
Interior Details
- StyleTraditional
- ConstructionBrick, Brick 4 Sides
- Built In2001
- StoriesArray
- ParkingAttached, Garage, Garage Door Opener, Garage Faces Side, Kitchen Level, Parking Pad, RV Access/Parking
- FeaturesPrivate Yard, Rear Stairs
- UtilitiesWell, Cable Available, Electricity Available, Phone Available, Water Available
- SewerSeptic Tank
- Lot DescriptionCreek On Lot, Private, Wooded
- Lot Dimensions225000
- Acres5.17
Exterior Details
Listing Provided Courtesy Of: Keller Williams Realty Atl Partners 770-252-2266
Listings identified with the FMLS IDX logo come from FMLS and are held by brokerage firms other than the owner of
this website. The listing brokerage is identified in any listing details. Information is deemed reliable but is not
guaranteed. If you believe any FMLS listing contains material that infringes your copyrighted work please click here
to review our DMCA policy and learn how to submit a takedown request. © 2025 First Multiple Listing
Service, Inc.
This property information delivered from various sources that may include, but not be limited to, county records and the multiple listing service. Although the information is believed to be reliable, it is not warranted and you should not rely upon it without independent verification. Property information is subject to errors, omissions, changes, including price, or withdrawal without notice.
For issues regarding this website, please contact Eyesore at 678.692.8512.
Data Last updated on July 25, 2025 10:17pm
















































































