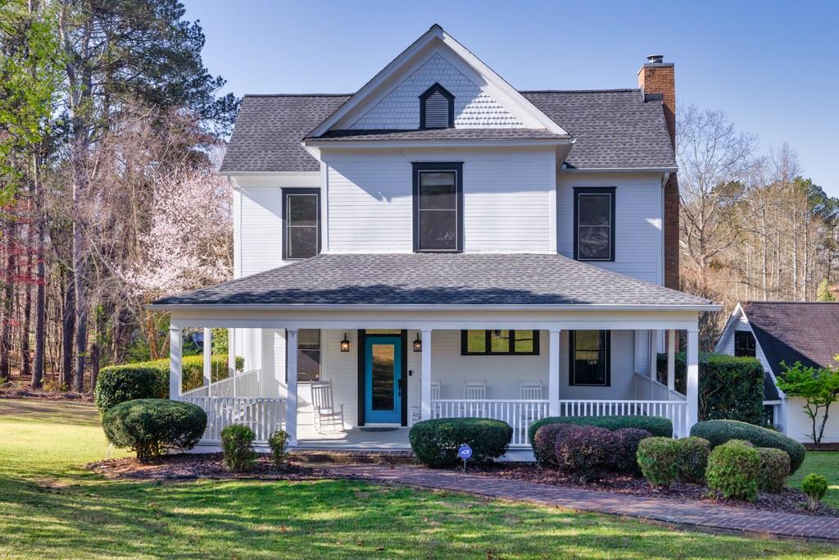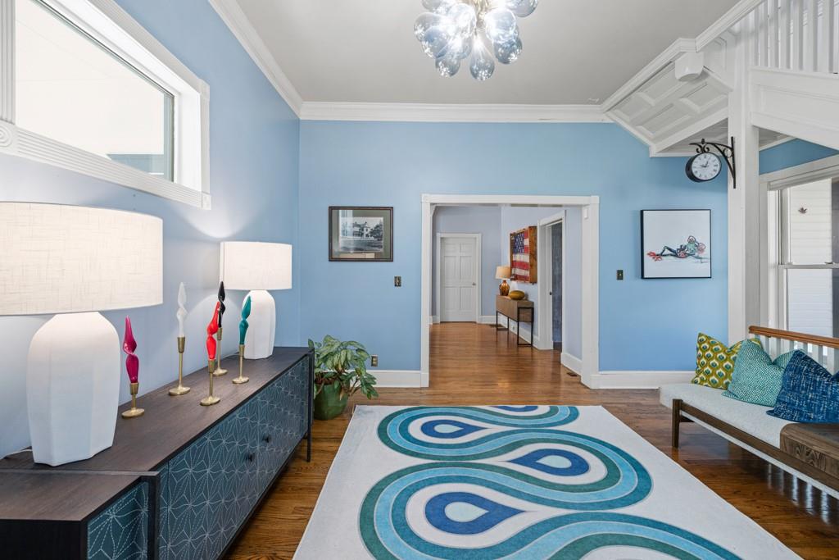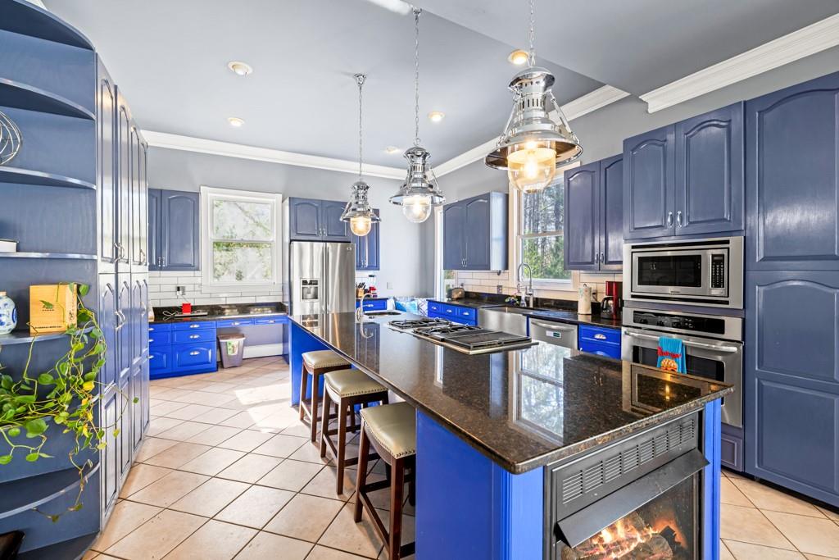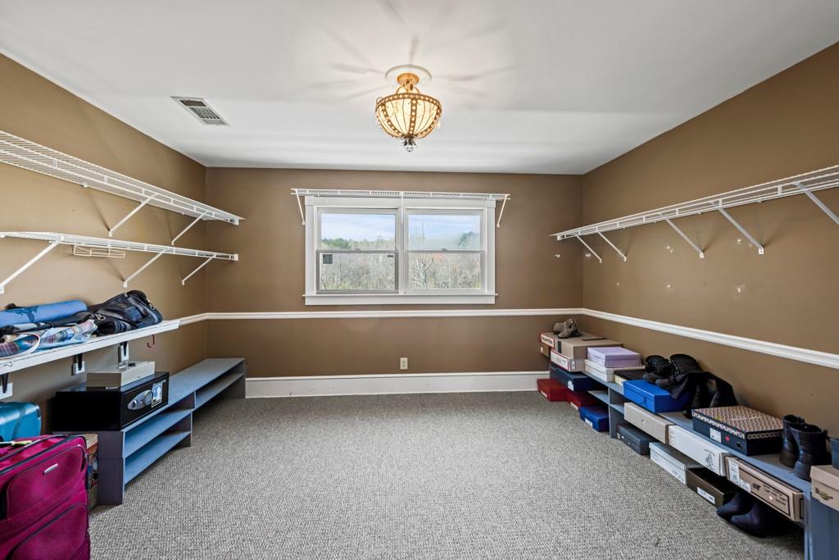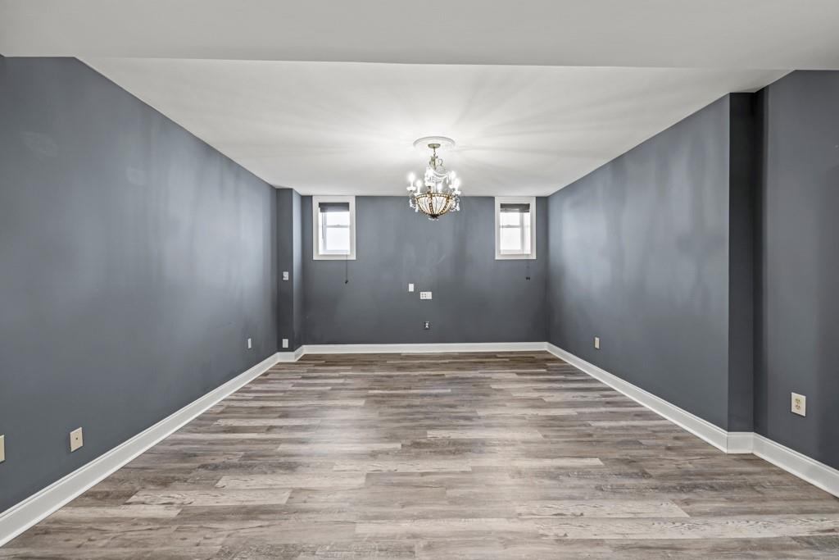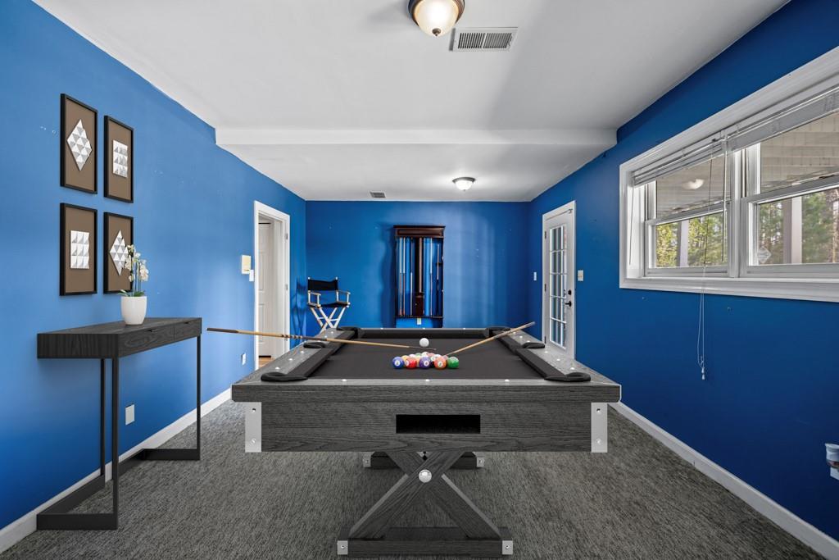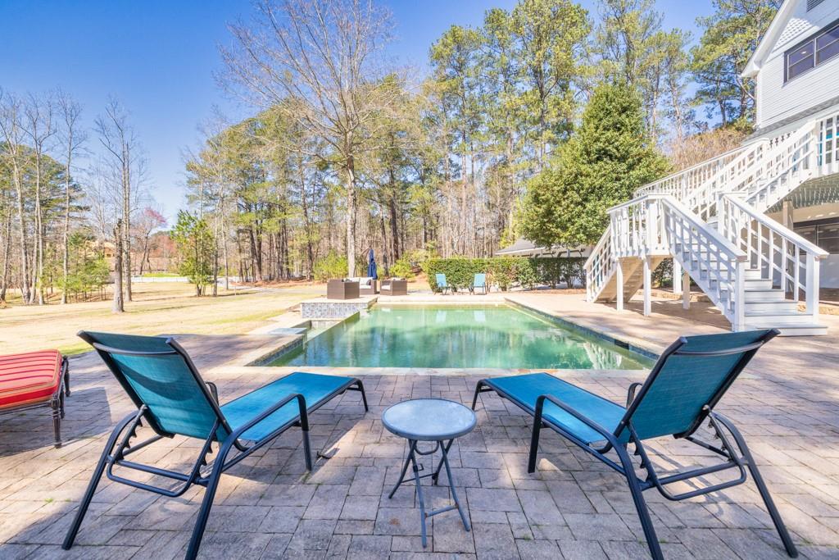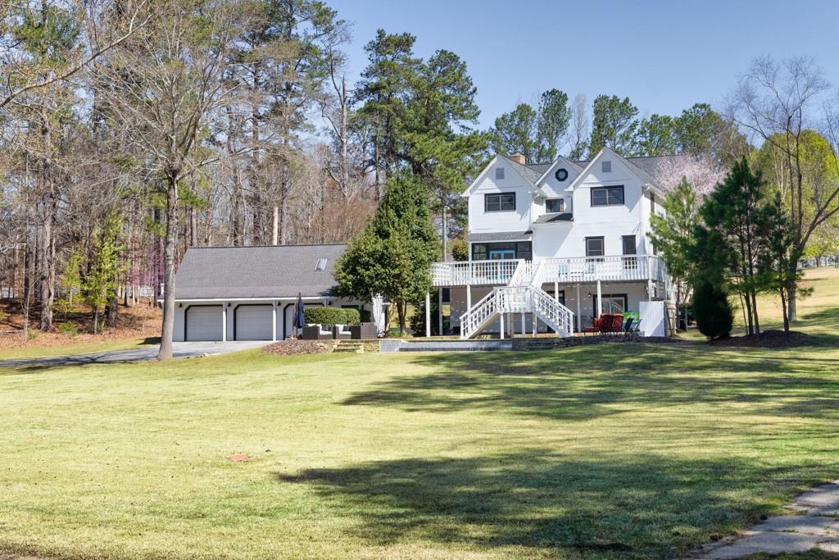1768 Hood Road
Dacula, GA 30019
$1,049,900
Seller relocation! Rate BUYDOWN and professional kitchen cabinet refinishing available! No HOA, 4.34 acres with private pond and barn, 6,100+ square feet, two primary suites, two kitchens, pool with infinity edge. Stunning 5-bedroom, 4.5-bath farmhouse, minutes from 85 and 316. Upstairs owner's suite features a fully remodeled bathroom with porcelain tiles, a double walk-in shower, and separate vanities with custom cabinetry in between. The walk-in closet is a dream! Plus, there’s a versatile flex space that could serve as a nursery, media room, or home office. Upstairs, beyond the loft/office area, you’ll find a secondary bedroom with a new bathroom addition that mirrors the luxurious finishes of the master suite, complete with its own flex space. Upstairs bathroom renos were $100k+. The kitchen features a huge granite island and bar seating, and the breakfast area is spacious enough for a large farm table. The dining room, currently used as a seating area, will easily accommodate 12. In addition, there's a second primary suite on the main level. The terrace level features a second full kitchen, spacious family room, game room, two more bedrooms, and a large bathroom. This entire level could easily function as a private apartment and has a second driveway and entrance! The infinity pool has an expansive pool deck and tranquil waterfall creating the ideal backdrop for summer fun and relaxation. Need a future ADU or art studio? Check out the enormous space above the 3 car garage! The backyard overlooks beautiful acreage, complete with a private pond, three-stall barn, shed, and a covered storage area. It doesn’t get better than this!
- SubdivisionStillwood Estates
- Zip Code30019
- CityDacula
- CountyGwinnett - GA
Location
- ElementaryDyer
- JuniorTwin Rivers
- HighMountain View
Schools
- StatusActive
- MLS #7547388
- TypeResidential
MLS Data
- Bedrooms5
- Bathrooms4
- Half Baths1
- Bedroom DescriptionDouble Master Bedroom, Master on Main
- RoomsBonus Room, Loft, Workshop
- BasementFinished, Finished Bath
- FeaturesCrown Molding, Entrance Foyer 2 Story, Walk-In Closet(s)
- KitchenBreakfast Bar, Breakfast Room, Kitchen Island
- AppliancesDishwasher, Gas Cooktop, Gas Oven/Range/Countertop, Microwave
- HVACCentral Air
- Fireplaces3
- Fireplace DescriptionFamily Room, Master Bedroom
Interior Details
- StyleFarmhouse
- ConstructionWood Siding
- Built In1987
- StoriesArray
- PoolGunite, In Ground, Infinity, Salt Water, Waterfall
- ParkingGarage
- FeaturesPrivate Yard
- UtilitiesCable Available, Electricity Available, Natural Gas Available, Phone Available, Water Available
- SewerSeptic Tank
- Lot DescriptionBack Yard, Front Yard, Level, Pond on Lot, Private
- Lot Dimensionsx0
- Acres4.34
Exterior Details
Listing Provided Courtesy Of: Amanda Greaver & Associates 404-966-9804
Listings identified with the FMLS IDX logo come from FMLS and are held by brokerage firms other than the owner of
this website. The listing brokerage is identified in any listing details. Information is deemed reliable but is not
guaranteed. If you believe any FMLS listing contains material that infringes your copyrighted work please click here
to review our DMCA policy and learn how to submit a takedown request. © 2026 First Multiple Listing
Service, Inc.
This property information delivered from various sources that may include, but not be limited to, county records and the multiple listing service. Although the information is believed to be reliable, it is not warranted and you should not rely upon it without independent verification. Property information is subject to errors, omissions, changes, including price, or withdrawal without notice.
For issues regarding this website, please contact Eyesore at 678.692.8512.
Data Last updated on January 28, 2026 1:03pm


