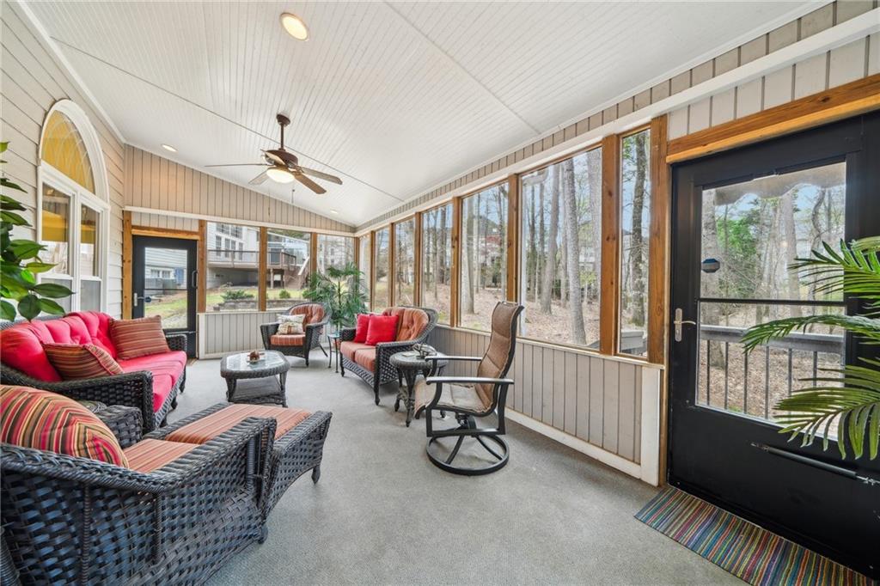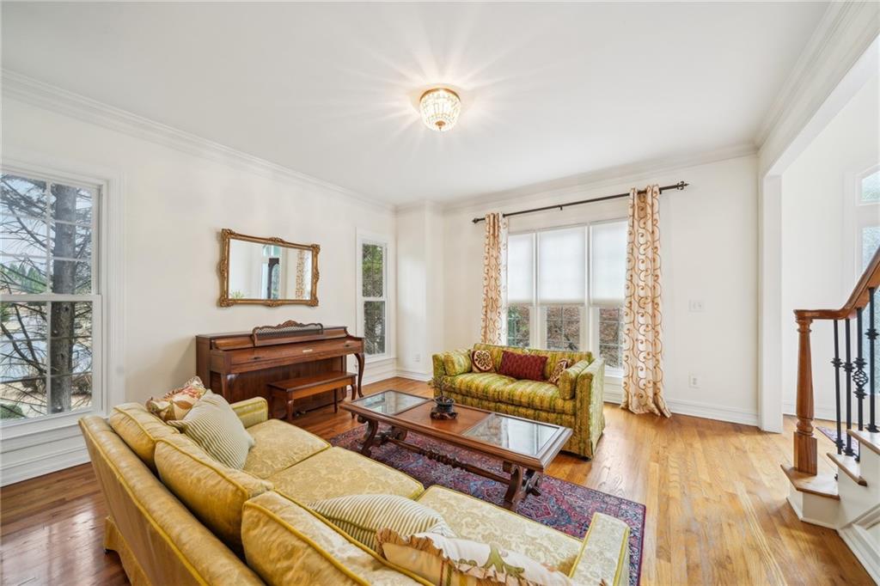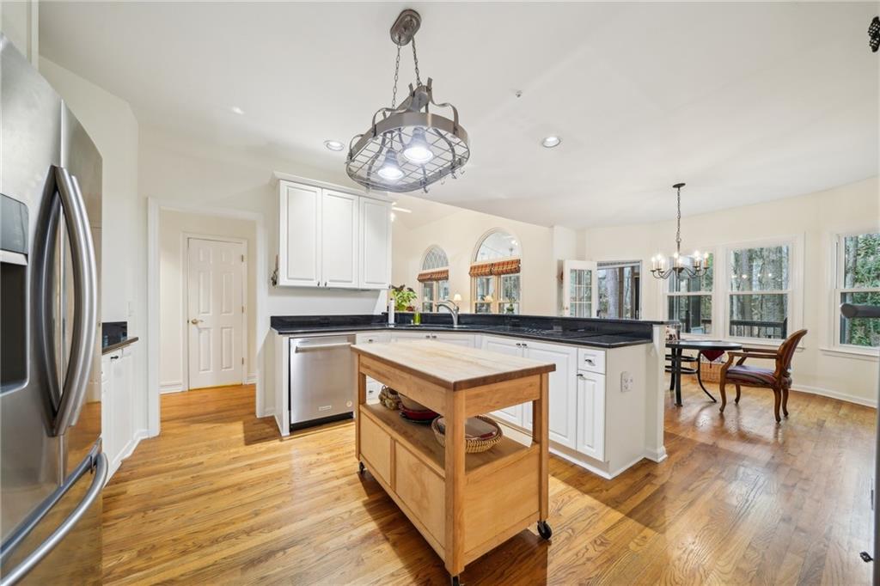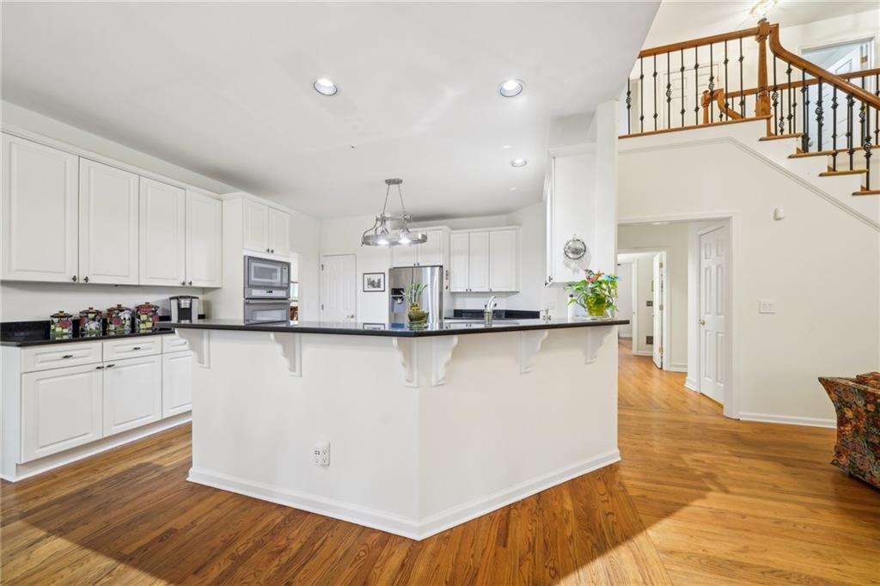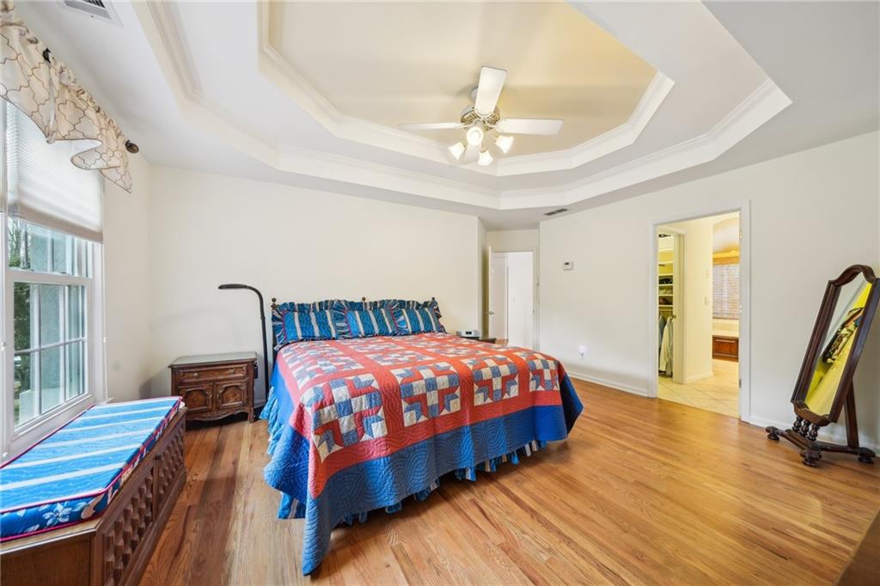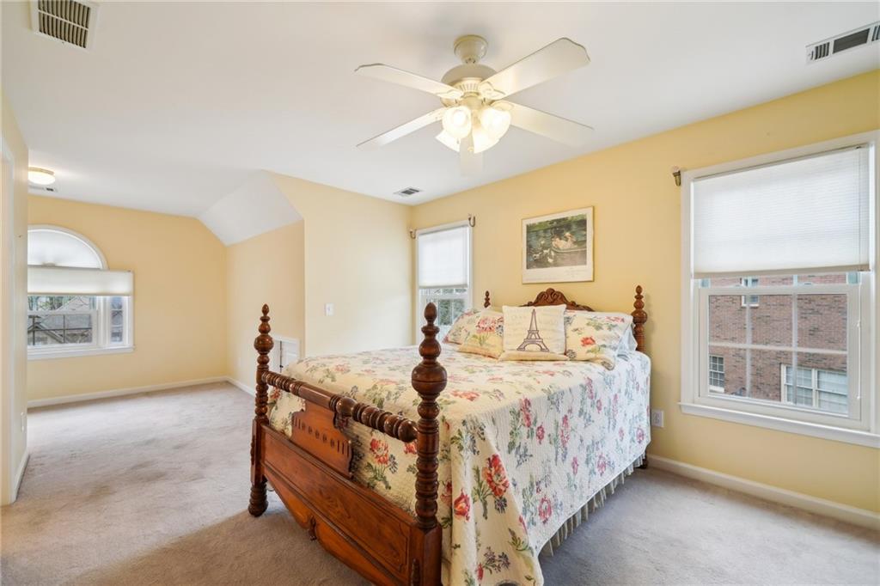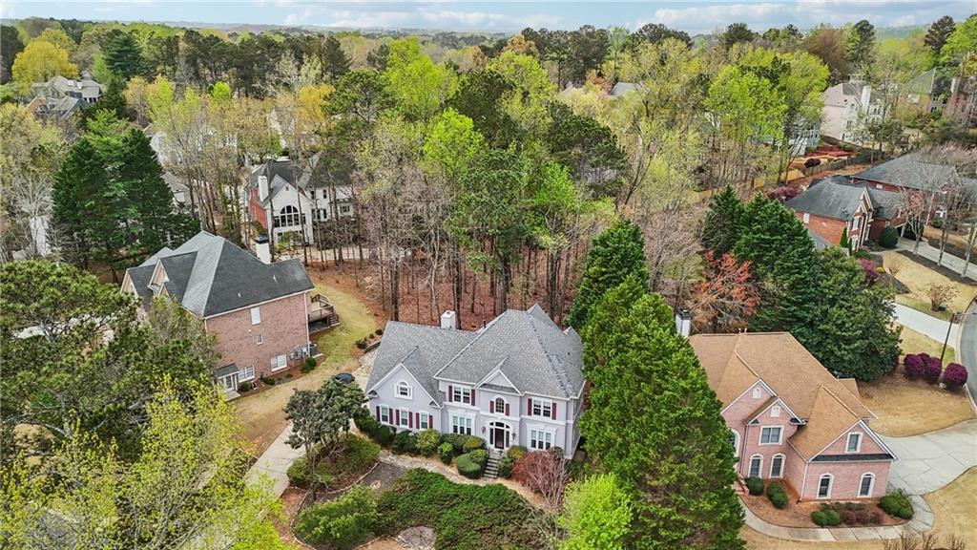5300 Cottage Farm Road
Johns Creek, GA 30022
$889,000
Located in the heart of Johns Creek, 5300 Cottage Farm Rd is a beautifully maintained, EAST-FACING home in the highly desirable Medlock Bridge community, within the top-rated Johns Creek school district. This one-owner residence showcases timeless hard stucco and HardiPlank siding, enhanced by professional landscaping and exceptional curb appeal. Upgrades include a brand-new roof (2025), spray foam insulation in the attic and double-pane windows for improved energy efficiency. Inside, a grand two-story foyer welcomes you into a bright, open floor plan with stunning hardwood flooring throughout the main level and most of the second floor. A charming living room overlooks the formal dining room, creating an elegant flow. The kitchen features granite countertops, white cabinetry, stainless steel appliances, and an oversized walk-in pantry, seamlessly connecting to the vaulted family room, breakfast area, and large screened porch. A main-floor guest suite with built-in bookcases and a renovated full bath with a walk-in shower adds both comfort and functionality. Upstairs, the luxurious primary suite features two custom-built walk-in closets, one with cedar flooring, along with three additional spacious bedrooms, one of which includes an en-suite bath. The finished basement expands the living space with a theater room, office, full bath and game room with a separate exterior entry—easily adaptable as an extra bedroom. Additional highlights include an epoxy-coated garage floor and a recently replaced HVAC system. Medlock Bridge offers unparalleled amenities, including two swimming pools with lifeguards, a waterslide, hiking trails, a lake, twelve tennis courts, a soccer field, a basketball court, two playgrounds, two clubhouses, pickleball courts, and an active swim team. Conveniently located near top-tier dining, shopping, parks, and entertainment, with easy access to Highways 141 & 120 and GA-400, this home is a true gem in a prime location!
- SubdivisionMedlock Bridge
- Zip Code30022
- CityJohns Creek
- CountyFulton - GA
Location
- ElementaryMedlock Bridge
- JuniorAutrey Mill
- HighJohns Creek
Schools
- StatusActive
- MLS #7547339
- TypeResidential
MLS Data
- Bedrooms5
- Bathrooms5
- RoomsFamily Room, Game Room, Living Room, Media Room
- BasementExterior Entry, Finished, Finished Bath, Full, Interior Entry
- FeaturesBookcases, Cathedral Ceiling(s), Disappearing Attic Stairs, Double Vanity, Entrance Foyer 2 Story, High Ceilings 9 ft Lower, High Ceilings 9 ft Upper, High Ceilings 10 ft Main, High Speed Internet, His and Hers Closets, Low Flow Plumbing Fixtures
- KitchenBreakfast Bar, Breakfast Room, Cabinets White, Kitchen Island, Pantry Walk-In, Stone Counters, View to Family Room
- AppliancesDishwasher, Disposal, Dryer, Electric Cooktop, Electric Oven/Range/Countertop, Electric Water Heater, Energy Star Appliances, Self Cleaning Oven, Washer
- HVACCeiling Fan(s), Central Air, Multi Units, Zoned
- Fireplaces1
- Fireplace DescriptionGas Log, Gas Starter
Interior Details
- StyleTraditional
- ConstructionFrame, HardiPlank Type, Stucco
- Built In1993
- StoriesArray
- ParkingGarage, Garage Faces Side, Kitchen Level
- FeaturesLighting, Rain Gutters
- ServicesClubhouse, Homeowners Association, Lake, Near Shopping, Near Trails/Greenway, Pickleball, Playground, Pool, Street Lights
- UtilitiesCable Available, Electricity Available, Natural Gas Available, Phone Available, Sewer Available, Underground Utilities, Water Available
- SewerPublic Sewer
- Lot DescriptionBack Yard, Front Yard, Landscaped, Private, Wooded
- Lot Dimensionsx
- Acres0.32
Exterior Details
Listing Provided Courtesy Of: Redfin Corporation 404-800-3623
Listings identified with the FMLS IDX logo come from FMLS and are held by brokerage firms other than the owner of
this website. The listing brokerage is identified in any listing details. Information is deemed reliable but is not
guaranteed. If you believe any FMLS listing contains material that infringes your copyrighted work please click here
to review our DMCA policy and learn how to submit a takedown request. © 2025 First Multiple Listing
Service, Inc.
This property information delivered from various sources that may include, but not be limited to, county records and the multiple listing service. Although the information is believed to be reliable, it is not warranted and you should not rely upon it without independent verification. Property information is subject to errors, omissions, changes, including price, or withdrawal without notice.
For issues regarding this website, please contact Eyesore at 678.692.8512.
Data Last updated on November 26, 2025 4:24pm





