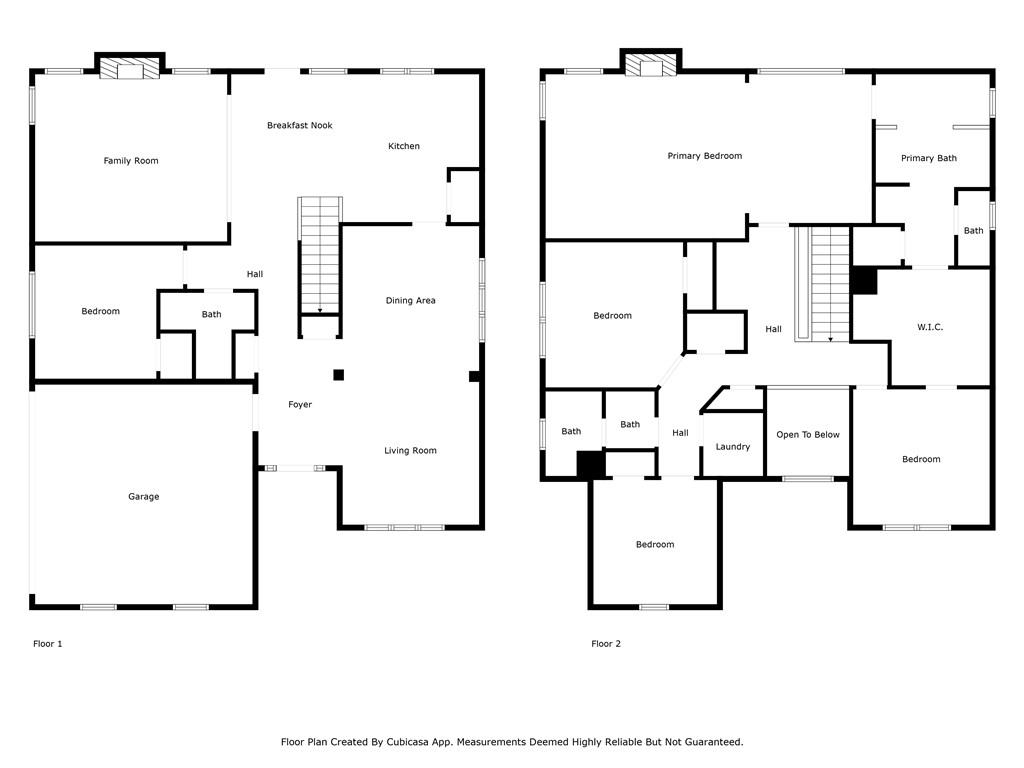5143 Olive Branch Circle
Powder Springs, GA 30127
$499,000
Mrs. Clean lives here, welcome to your pristine sanctuary! This immaculate home is ready for your personal touches. The main level boasts beautiful hardwood floors, complemented by elegant granite countertops and gleaming stainless steel appliances in the kitchen. You'll find an exceptionally spacious bedroom on the main floor that's perfect for guests who may never want to leave. The luxurious Owner's suite offers a separate sitting area, double vanities, and a generous walk-in closet. This house is a perfect blend of style, comfort, and convenience, waiting for you to call it home. Perfectly situated in charming Powder Springs—where Southern hospitality meets modern convenience. This property offers more than just a great place to live—it gives you access to a lifestyle enriched by local culture, family-friendly attractions, and a vibrant sense of community. Just minutes away, you can stroll the Historic Downtown Powder Springs, where local boutiques, cafes, and community events bring neighbors together year-round. Spend weekends soaking up the sun and splashing around at Seven Springs Water Park, or dive into local history at the Seven Springs Museum, a true gem for history lovers. For a thrill-filled day, Six Flags Over Georgia is just a short drive away—perfect for spontaneous weekend fun or entertaining visiting guests. Whether you're looking for outdoor adventure, cultural enrichment, or simple small-town charm with easy access to Atlanta, this location truly has it all. Discover why Powder Springs is one of Cobb County’s most desirable places to call home. NOTE: Seller is offering $5-k toward Buyer interest buy-down with use of preferred lender
- SubdivisionCovenant Place
- Zip Code30127
- CityPowder Springs
- CountyCobb - GA
Location
- StatusActive
- MLS #7547333
- TypeResidential
MLS Data
- Bedrooms5
- Bathrooms3
- Bedroom DescriptionOversized Master, Sitting Room
- FeaturesDisappearing Attic Stairs, Double Vanity, Entrance Foyer 2 Story, Walk-In Closet(s)
- KitchenCabinets Other, Solid Surface Counters, Kitchen Island, Eat-in Kitchen, View to Family Room, Pantry Walk-In
- AppliancesDishwasher, Disposal, Gas Water Heater, Microwave
- HVACCeiling Fan(s), Central Air, Zoned
- Fireplaces1
- Fireplace DescriptionFactory Built, Family Room, Gas Starter
Interior Details
- StyleTraditional
- ConstructionConcrete, Stone
- Built In2011
- StoriesArray
- ParkingGarage Door Opener, Garage, Kitchen Level, Garage Faces Side
- FeaturesPrivate Yard, Rain Gutters
- ServicesLake, Sidewalks, Street Lights
- UtilitiesCable Available, Sewer Available, Underground Utilities
- SewerPublic Sewer
- Lot Dimensionsx
- Acres0.402
Exterior Details
Listing Provided Courtesy Of: EXP Realty, LLC. 888-959-9461
Listings identified with the FMLS IDX logo come from FMLS and are held by brokerage firms other than the owner of
this website. The listing brokerage is identified in any listing details. Information is deemed reliable but is not
guaranteed. If you believe any FMLS listing contains material that infringes your copyrighted work please click here
to review our DMCA policy and learn how to submit a takedown request. © 2025 First Multiple Listing
Service, Inc.
This property information delivered from various sources that may include, but not be limited to, county records and the multiple listing service. Although the information is believed to be reliable, it is not warranted and you should not rely upon it without independent verification. Property information is subject to errors, omissions, changes, including price, or withdrawal without notice.
For issues regarding this website, please contact Eyesore at 678.692.8512.
Data Last updated on December 9, 2025 4:03pm









































