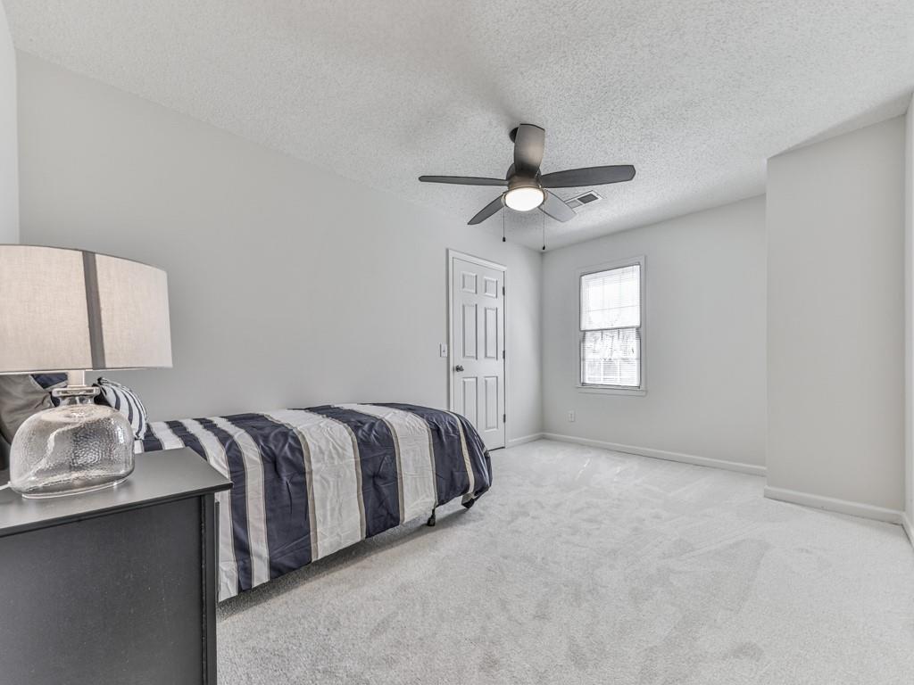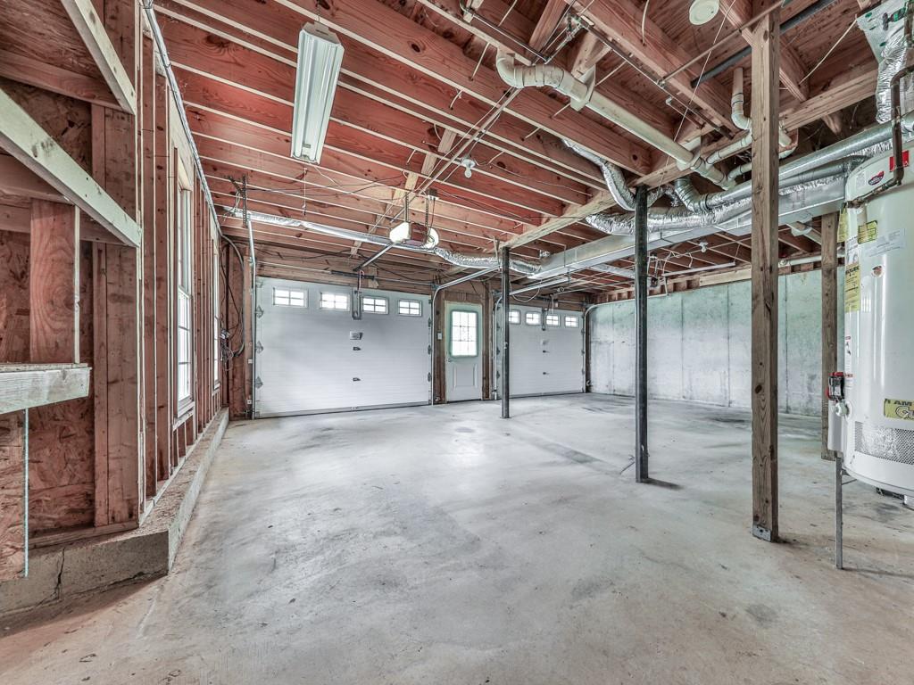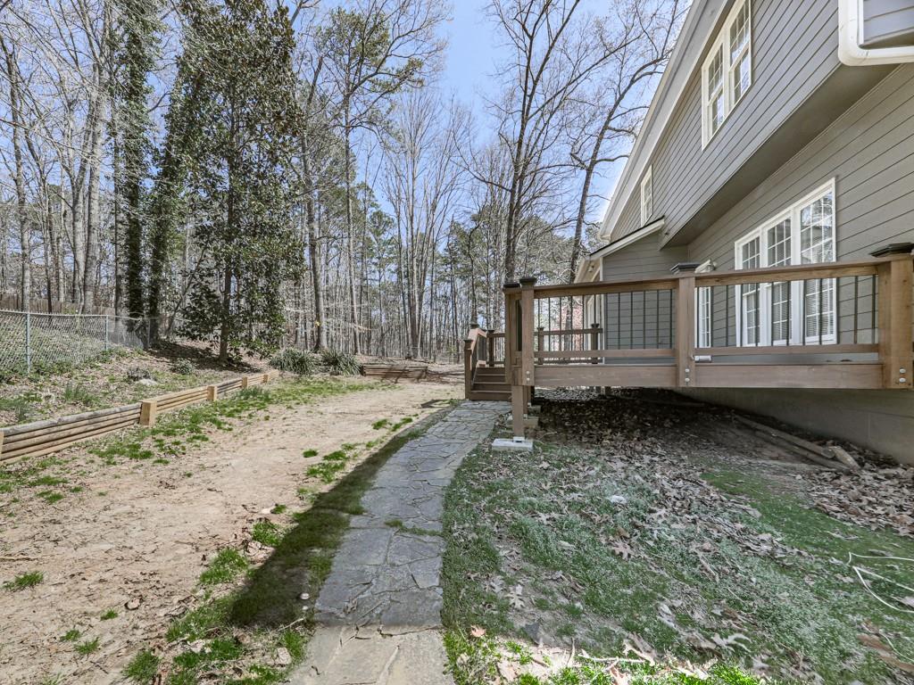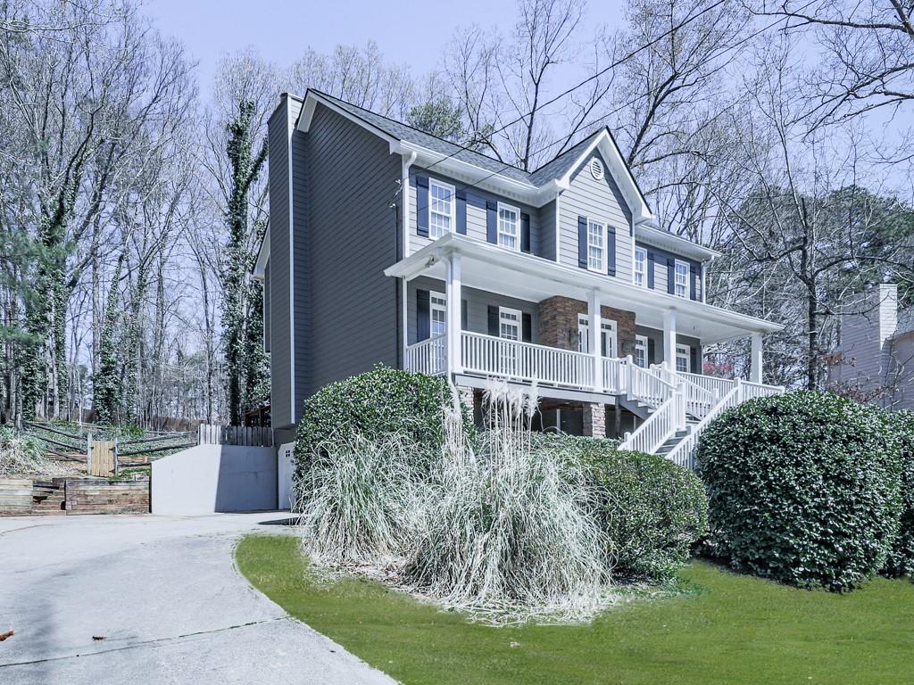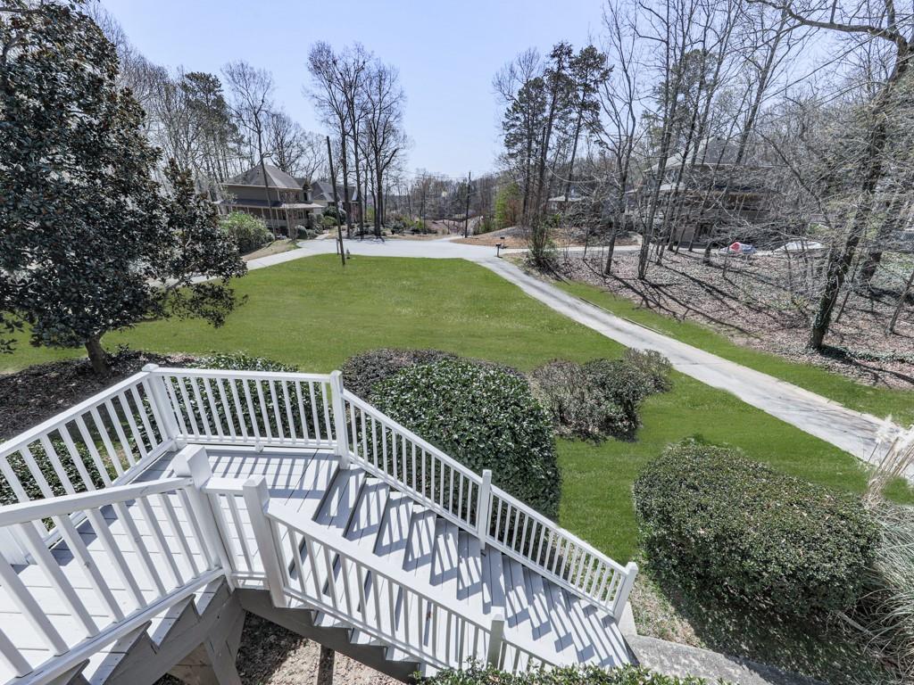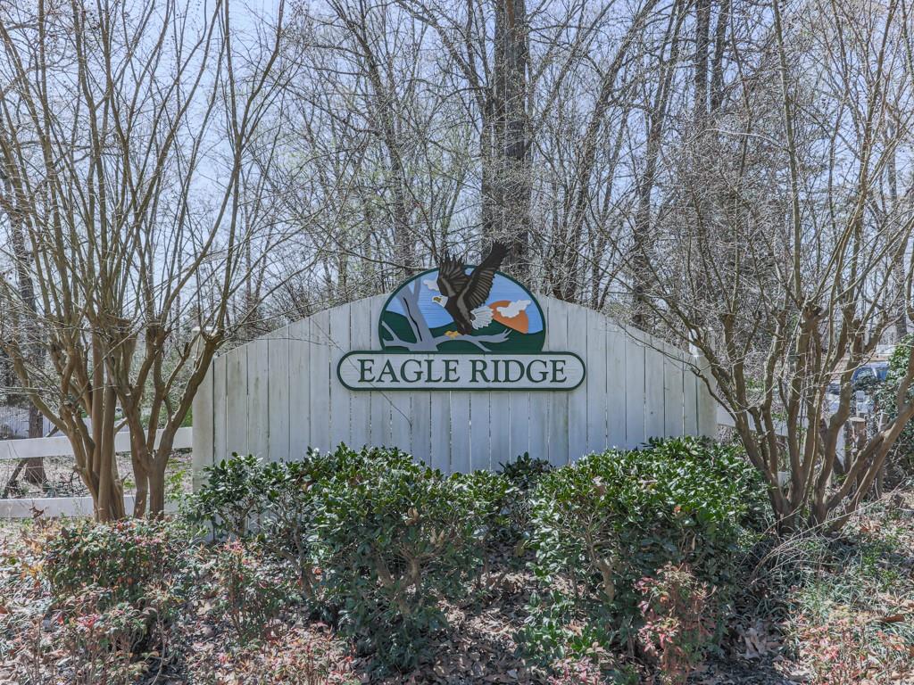423 Eagle Ridge Trail
Canton, GA 30114
$500,000
True rocking chair front porch welcomes you to this immaculate, 4 bed, 2 1/2 bath home on a basement, in a cul-de-sac, with so many updates! New roof and gutters, new exterior paint, fresh, new interior paint, all floors refinished, all carpet replaced, new quartz counter-tops throughout, new cabinet doors and hardware, new rear deck, and more. Large Foyer greets you as you enter the home with 9 ft ceilings on main level. All 3/4 in. hardwood floors on the main have been refinished. Elegant Dining Room has crown molding, chair railing, and plenty of room for entertaining. Separate Living Rm great for formal space or possible office. The Eat-In Kitchen had a major face-lift with new quartz counter tops, new cabinet doors, door hardware, sink, faucet, and stainless steel appliances. Large Breakfast area with lots of natural lighting looks out onto the private, fenced back yard. Family room is roomy with elegant stacked-stone fireplace with gas logs and opens onto the large back deck. Oversize Master bedroom has double-trey ceiling. French doors open to the Master bath with walk-in closet, new quartz counter tops, double vanity, garden tub, new LVP flooring, new lighting, new faucet fixtures, sep. toilet area, and vaulted ceiling. Secondary bedrooms are roomy and one has walk-in closet. Hall bath also has new quartz counter-top, LVP flooring, cabinet doors, lighting, and faucet fixtures. Basement is framed for more finished space. Insulated garage doors and openers were installed recently. Close to great schools, great shopping, and easy access to I-575 for quick commute. You will love this home!
- SubdivisionEagle Ridge
- Zip Code30114
- CityCanton
- CountyCherokee - GA
Location
- ElementarySixes
- JuniorFreedom - Cherokee
- HighWoodstock
Schools
- StatusActive
- MLS #7547257
- TypeResidential
MLS Data
- Bedrooms4
- Bathrooms2
- Half Baths1
- Bedroom DescriptionOversized Master
- RoomsLiving Room
- BasementDriveway Access, Unfinished
- FeaturesCrown Molding, Disappearing Attic Stairs, Double Vanity, Entrance Foyer, High Ceilings 9 ft Main, High Speed Internet, Recessed Lighting, Tray Ceiling(s), Vaulted Ceiling(s), Walk-In Closet(s)
- KitchenBreakfast Room, Cabinets White, Eat-in Kitchen, Pantry, Stone Counters, View to Family Room
- AppliancesDishwasher, Gas Range, Gas Water Heater, Microwave, Refrigerator
- HVACCeiling Fan(s), Central Air, Electric
- Fireplaces1
- Fireplace DescriptionFamily Room
Interior Details
- StyleTraditional
- ConstructionCement Siding, HardiPlank Type
- Built In1995
- StoriesArray
- Body of WaterAllatoona
- ParkingGarage, Garage Door Opener, Garage Faces Side
- FeaturesPrivate Entrance, Private Yard, Rain Gutters, Rear Stairs
- ServicesNear Schools, Near Shopping, Street Lights
- UtilitiesCable Available, Electricity Available, Natural Gas Available, Phone Available, Water Available
- SewerSeptic Tank
- Lot DescriptionBack Yard, Cul-de-sac Lot, Front Yard, Wooded
- Lot Dimensionsx
- Acres0.6452
Exterior Details
Listing Provided Courtesy Of: Atlanta Communities 770-240-2005
Listings identified with the FMLS IDX logo come from FMLS and are held by brokerage firms other than the owner of
this website. The listing brokerage is identified in any listing details. Information is deemed reliable but is not
guaranteed. If you believe any FMLS listing contains material that infringes your copyrighted work please click here
to review our DMCA policy and learn how to submit a takedown request. © 2025 First Multiple Listing
Service, Inc.
This property information delivered from various sources that may include, but not be limited to, county records and the multiple listing service. Although the information is believed to be reliable, it is not warranted and you should not rely upon it without independent verification. Property information is subject to errors, omissions, changes, including price, or withdrawal without notice.
For issues regarding this website, please contact Eyesore at 678.692.8512.
Data Last updated on April 28, 2025 12:33am



































