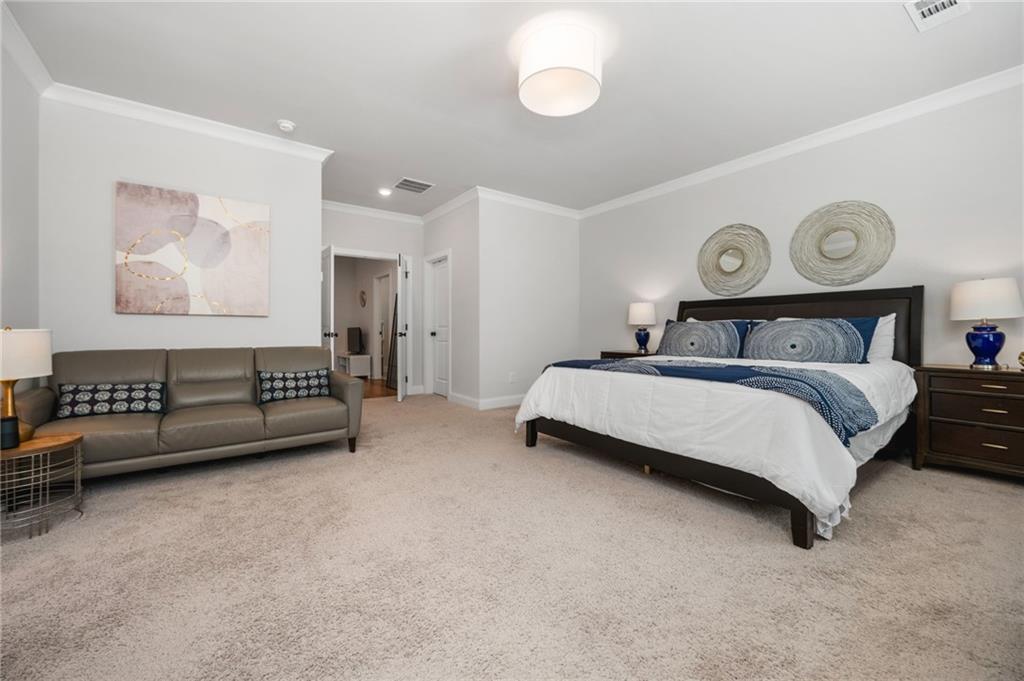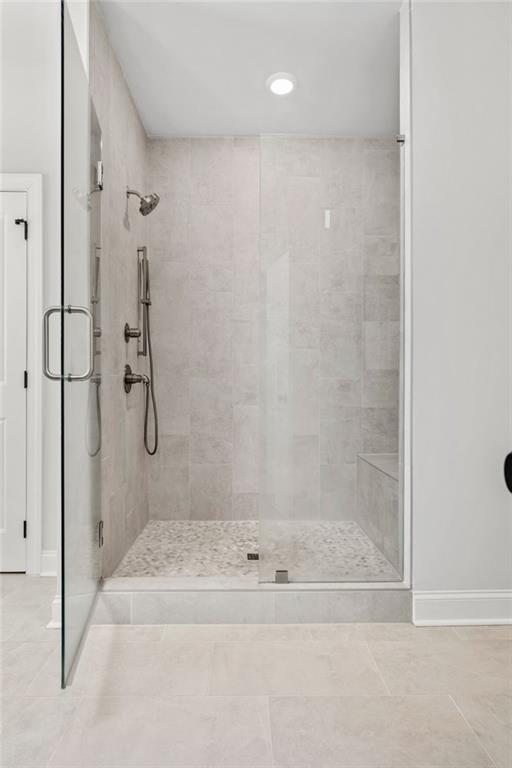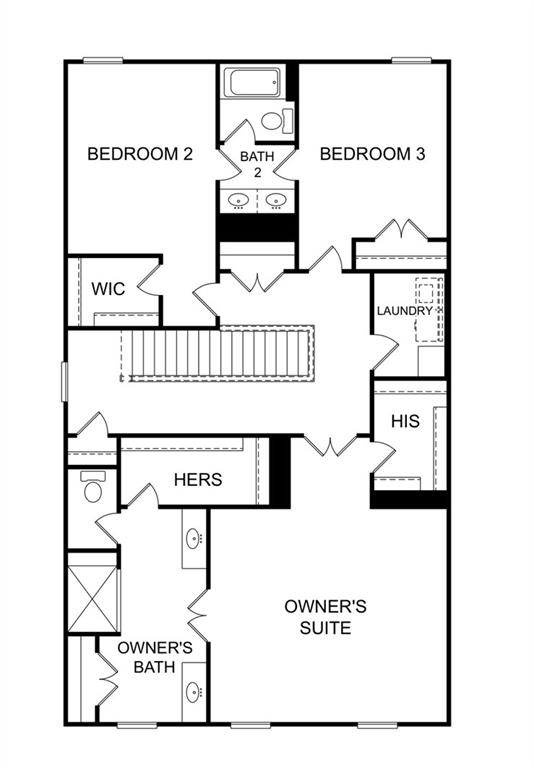1040 Poppy Pointe
Alpharetta, GA 30004
$750,000
Welcome to 1040 Poppy Pointe – a beautifully upgraded 4-bedroom, 3-bath home by The Providence Group, nestled in a sought-after gated swim & tennis community in Alpharetta. This home blends style, comfort, and functionality with an open layout featuring rich hardwood floors, abundant natural light, and high-end finishes throughout. The spacious great room—with custom built-ins and a cozy fireplace—is ideal for both everyday living and entertaining. The gourmet kitchen is a chef’s dream, offering stainless steel appliances, quartz countertops, designer cabinetry, a walk-in pantry, and a large center island. A guest bedroom and full bath with a walk-in shower are located on the main level—perfect for guests or use as a home office. Upstairs, the luxurious primary suite features a spa-like bath with dual vanities, a large shower with a seating bench, and two spacious walk-in closets. Two additional bedrooms and another full bath with dual sinks complete the upper level. Step outside to a private, fenced backyard and courtyard—ideal for morning coffee or weekend barbecues. Residents enjoy exceptional community amenities, including a pool, clubhouse with catering kitchen, tennis courts, playground, 13-acre nature trail, sidewalks, streetlights, and gated access. Plus, the HOA maintains the lawn for low-maintenance living. Conveniently located minutes from Halcyon, Avalon, and downtown Alpharetta, with easy access to top-rated schools and major roadways—including the upcoming McGinnis Ferry exit just two miles away. Don’t miss the opportunity to make this exceptional home yours!
- SubdivisionCentral Park at Deerfield
- Zip Code30004
- CityAlpharetta
- CountyForsyth - GA
Location
- ElementaryBrandywine
- JuniorDeSana
- HighDenmark High School
Schools
- StatusPending
- MLS #7547165
- TypeResidential
MLS Data
- Bedrooms4
- Bathrooms3
- Bedroom DescriptionOversized Master, Roommate Floor Plan
- RoomsLoft
- FeaturesBookcases, High Ceilings 9 ft Main, High Ceilings 9 ft Upper
- KitchenCabinets White, Kitchen Island, Pantry Walk-In, Solid Surface Counters, View to Family Room
- AppliancesDishwasher, Disposal, Gas Cooktop, Microwave, Refrigerator
- HVACCentral Air
- Fireplaces1
- Fireplace DescriptionFamily Room, Gas Log, Gas Starter
Interior Details
- StyleTraditional
- ConstructionBrick Front, HardiPlank Type
- Built In2022
- StoriesArray
- ParkingAttached, Garage, Garage Door Opener, Garage Faces Rear, Kitchen Level, Level Driveway
- FeaturesCourtyard, Private Yard, Rain Gutters
- ServicesGated, Homeowners Association, Near Shopping, Park, Pool, Sidewalks, Street Lights, Tennis Court(s)
- UtilitiesCable Available, Electricity Available, Natural Gas Available, Phone Available, Sewer Available, Underground Utilities, Water Available
- SewerPublic Sewer
- Lot DescriptionBack Yard, Landscaped, Level
- Lot Dimensionsx
- Acres0.12
Exterior Details
Listing Provided Courtesy Of: Atlanta Fine Homes Sotheby's International 404-237-5000
Listings identified with the FMLS IDX logo come from FMLS and are held by brokerage firms other than the owner of
this website. The listing brokerage is identified in any listing details. Information is deemed reliable but is not
guaranteed. If you believe any FMLS listing contains material that infringes your copyrighted work please click here
to review our DMCA policy and learn how to submit a takedown request. © 2025 First Multiple Listing
Service, Inc.
This property information delivered from various sources that may include, but not be limited to, county records and the multiple listing service. Although the information is believed to be reliable, it is not warranted and you should not rely upon it without independent verification. Property information is subject to errors, omissions, changes, including price, or withdrawal without notice.
For issues regarding this website, please contact Eyesore at 678.692.8512.
Data Last updated on December 9, 2025 4:03pm















































