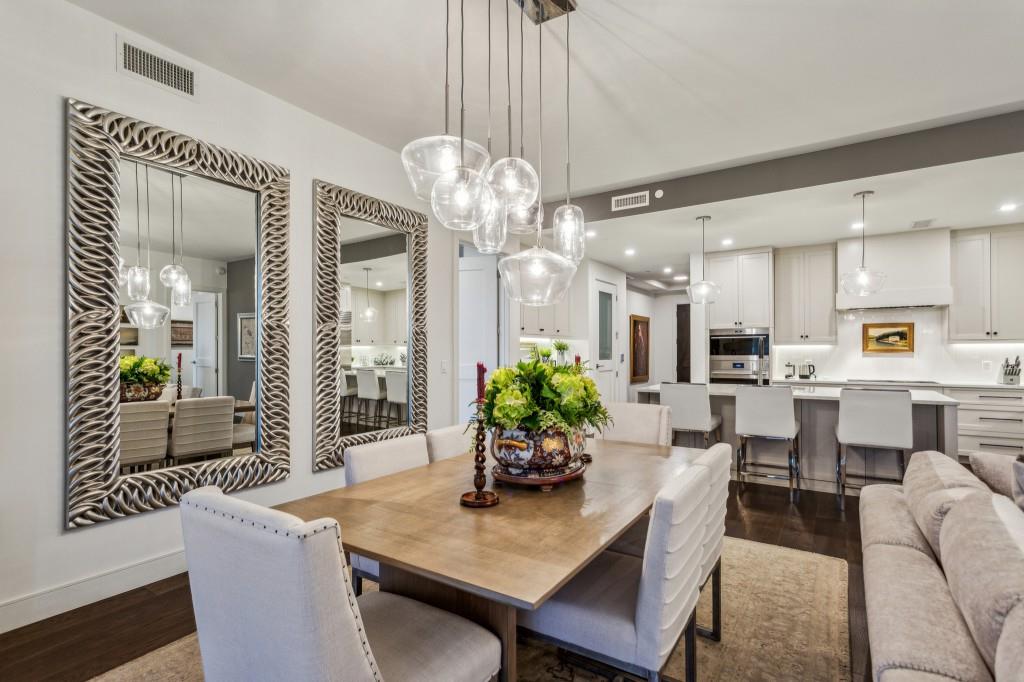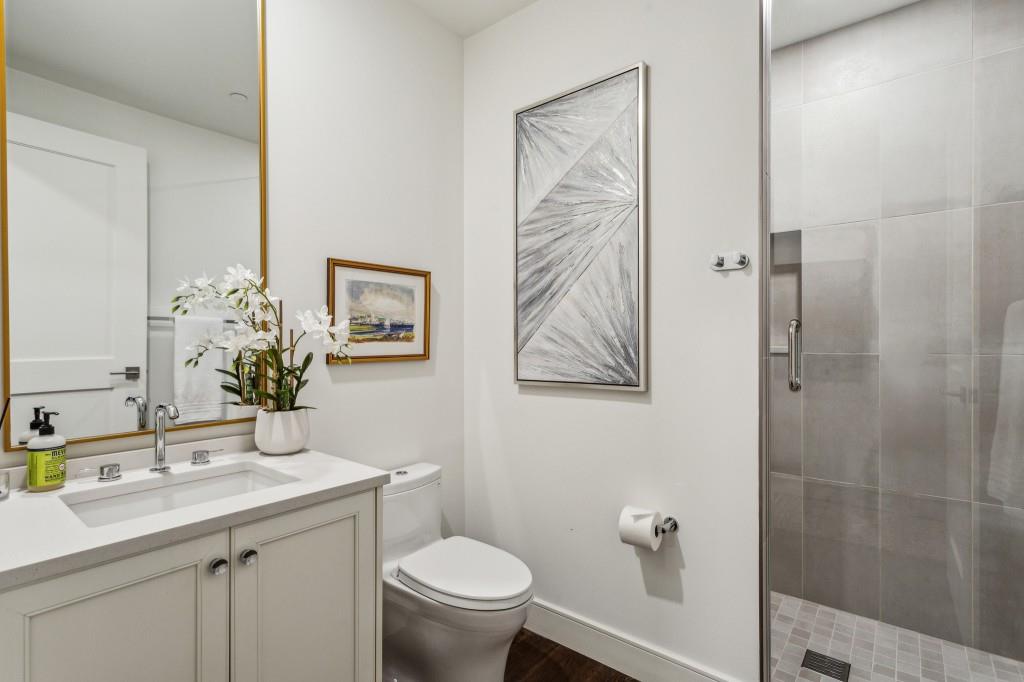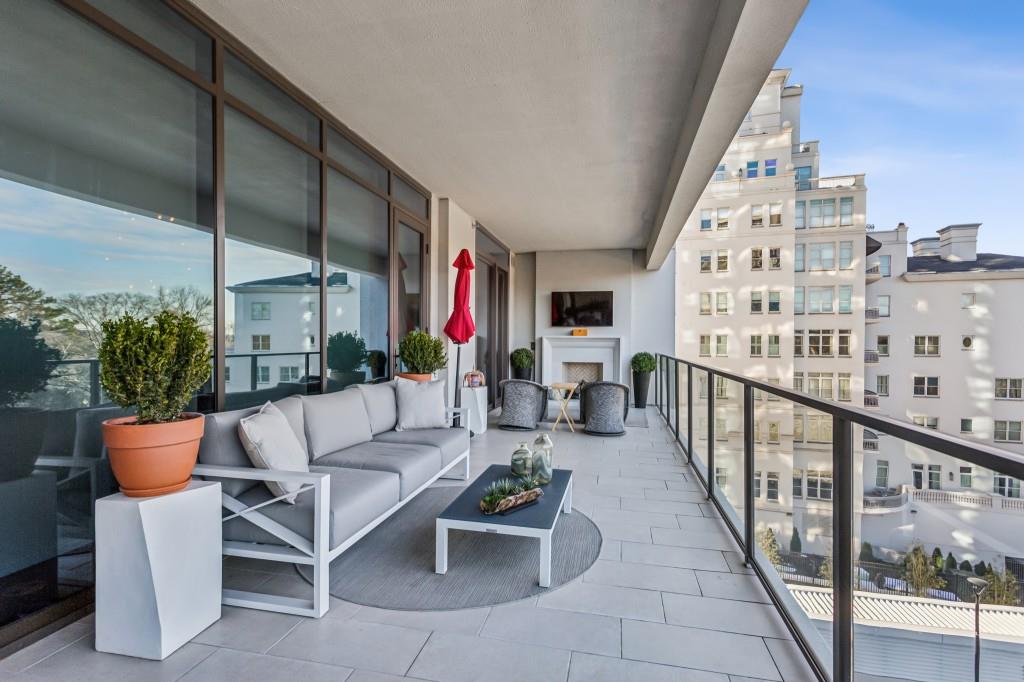2520 Peachtree Road #602
Atlanta, GA 30305
$2,100,000
Rare opportunity for resale in the luxurious Graydon Buckhead! Spectacular west facing sunset views provide the perfect backdrop for this pristine residence. Move-in ready with gleaming hardwood floors, 10' ceilings, and handsome decor. Open plan designed for today's lifestyle with floor to ceiling windows from Living Room and Dining Room to expansive 50' private terrace complete with outdoor fireplace and Alfresco gas grill. Designed for entertaining, you'll love the setting overlooking beautiful treescape with Graydon's gorgeous salt water pool and amenity plaza. Chef's kitchen boasts rich custom cabinetry, quartz countertops, spectacular island with waterfall feature and top-of-the-line appliances including SUB ZERO, Wolf, and Asko. Inviting spacious owner's suite with access to outdoor patio and fireside seating area. You'll love the spa-like bath with soaking tub, dual marble vanities, seamless glass shower entry, and custom walk-in closets. Secondary Bedroom includes en-suite bath and access to the private patio. The flexible plan includes a den or home office as well. Additional features include bar area with SUB ZERO beverage cooler , walk-in pantry, and laundry room. The Graydon is nestled in the heart of Buckhead and offers first class amenities with 24-hour concierge 7 days a week, fitness center with state-of-the-art equipment, private spa room, sauna, jacuzzi in the plaza with poolside cabanas, and so much more, including one of the best on-site dog parks in the city! Experience the best of everything in this prime location...just a short walk to Peachtree Battle Shopping Center where you can enjoy upscale dining and shopping. Take a stroll to Duck Pond Park, a serene 2 acre lake a block away. Welcome to Graydon Buckhead! A perfect '10' priced to sell!
- SubdivisionGraydon Buckhead
- Zip Code30305
- CityAtlanta
- CountyFulton - GA
Location
- ElementaryE. Rivers
- JuniorWillis A. Sutton
- HighNorth Atlanta
Schools
- StatusActive
- MLS #7547163
- TypeCondominium & Townhouse
MLS Data
- Bedrooms2
- Bathrooms3
- Bedroom DescriptionMaster on Main
- RoomsDen, Living Room, Office
- FeaturesDouble Vanity, Entrance Foyer, High Ceilings 10 ft Main, High Speed Internet, His and Hers Closets, Walk-In Closet(s), Wet Bar
- KitchenBreakfast Bar, Cabinets Other, Kitchen Island, Pantry Walk-In, Stone Counters, View to Family Room
- AppliancesDishwasher, Disposal, Double Oven, Dryer, Gas Cooktop, Refrigerator, Tankless Water Heater, Washer
- HVACCentral Air, Zoned
- Fireplaces1
- Fireplace DescriptionGas Log, Gas Starter, Outside
Interior Details
- StyleHigh Rise (6 or more stories)
- ConstructionConcrete
- Built In2022
- StoriesArray
- PoolHeated, In Ground, Salt Water
- ParkingAssigned, Deeded, Garage, Valet, Electric Vehicle Charging Station(s)
- FeaturesBalcony, Gas Grill, Storage
- ServicesBusiness Center, Catering Kitchen, Concierge, Dog Park, Fitness Center, Homeowners Association, Meeting Room, Near Shopping, Park, Pool, Sidewalks, Street Lights
- UtilitiesElectricity Available, Natural Gas Available
- SewerPublic Sewer
Exterior Details
Listing Provided Courtesy Of: Harry Norman Realtors 404-233-4142
Listings identified with the FMLS IDX logo come from FMLS and are held by brokerage firms other than the owner of
this website. The listing brokerage is identified in any listing details. Information is deemed reliable but is not
guaranteed. If you believe any FMLS listing contains material that infringes your copyrighted work please click here
to review our DMCA policy and learn how to submit a takedown request. © 2025 First Multiple Listing
Service, Inc.
This property information delivered from various sources that may include, but not be limited to, county records and the multiple listing service. Although the information is believed to be reliable, it is not warranted and you should not rely upon it without independent verification. Property information is subject to errors, omissions, changes, including price, or withdrawal without notice.
For issues regarding this website, please contact Eyesore at 678.692.8512.
Data Last updated on November 26, 2025 4:24pm
















































