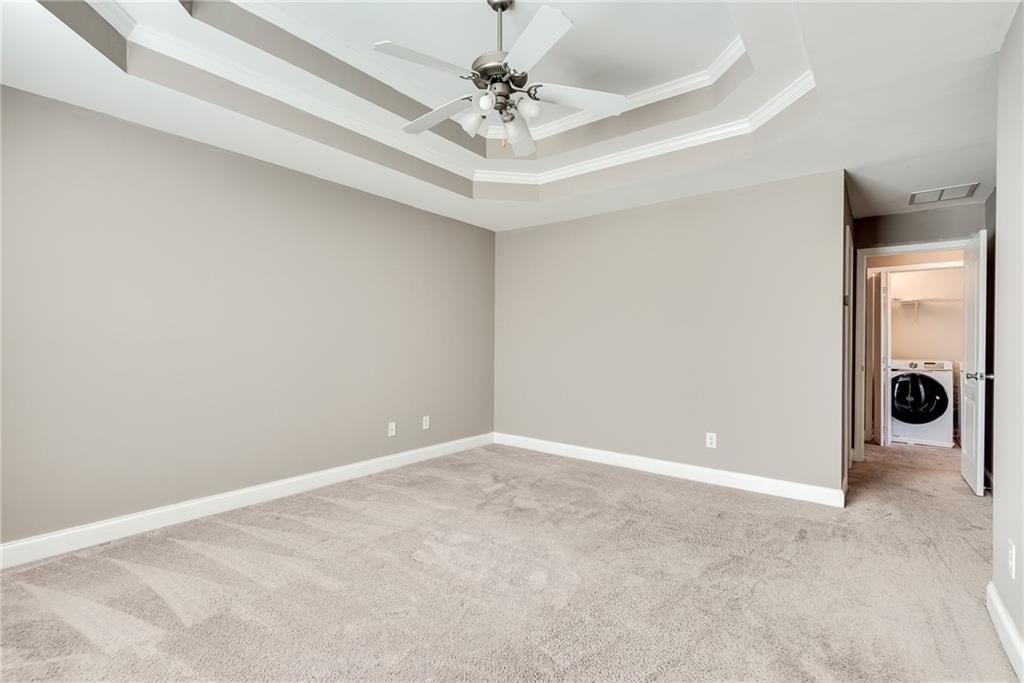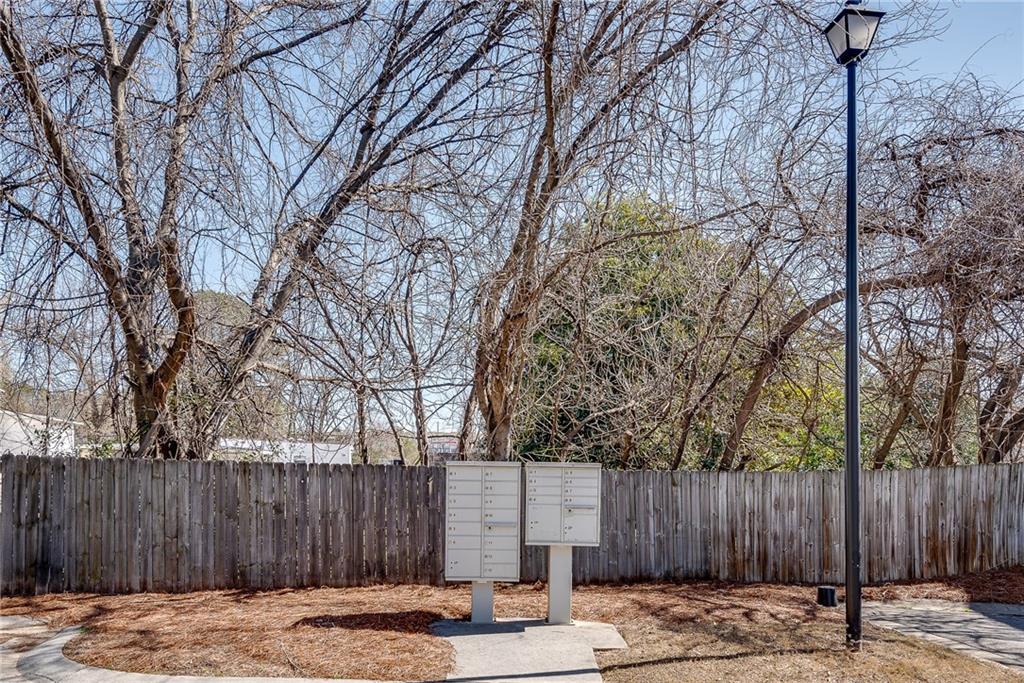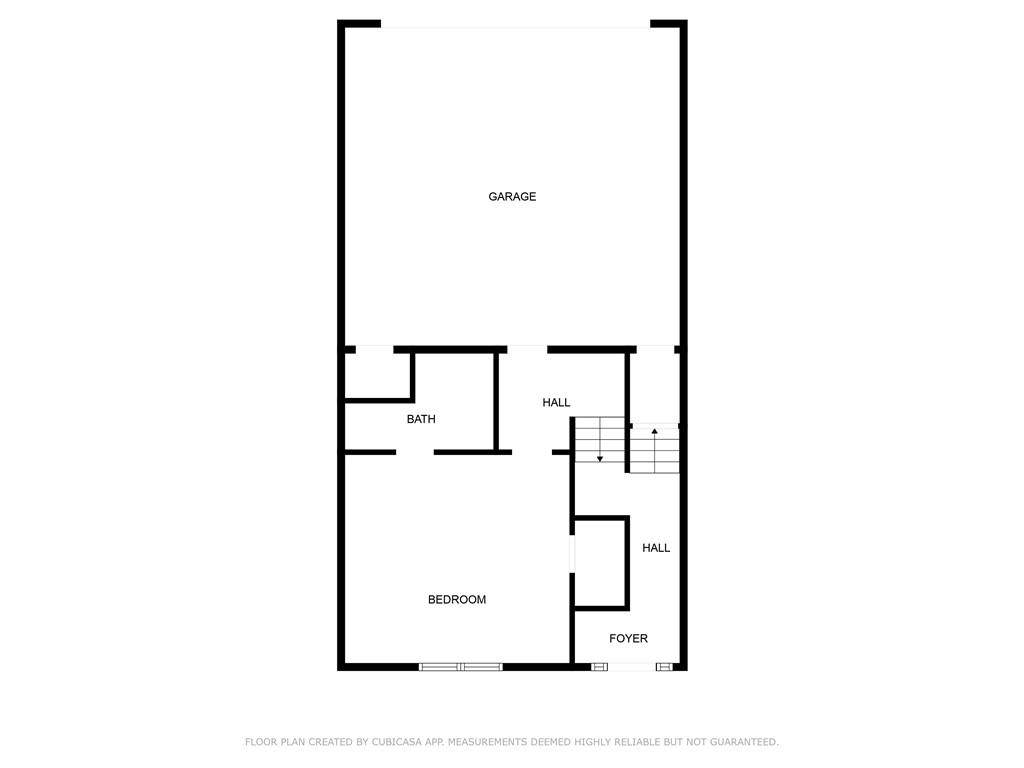5590 Winter Oak Way
Norcross, GA 30071
$439,000
Stunning 4 Bedroom 3.5 Bathroom END UNIT Townhome in Heart of Historic Norcross Location! This Beautiful Maintained, Move-in Ready Home Offering the Perfect Blend of Space, Style, and Convenience. The Brick and HardiePlank Exterior Home Features a Brand-New Roof (2024) and Exceptional Curb Appeal. Step into a Two-Story Foyer Filled with Natural Light. Admire the Gleaming Hardwood Floors that Flows throughout the Main Level, Hallway, and Staircase. The Open Floor Plan is Ideal for Modern Living and Entertaining, Highlighted by a Spacious Family Room with a Cozy Fireplace and Charming Bay Window. The Large Chef’s Kitchen Boasts an Abundance of Cabinetry, Stone Countertop, Stainless Steel Appliances, an Upgraded Cooking Vent, and a Breakfast Bar Overlooking the Dining Area and Living Space – Perfect for Everyday Life and Hosting Guests. Upstairs, the Owner’s Suite is a True Retreat with Tray Ceilings, a Custom Walk-in Closet, and a Spa-like Master Bathroom Featuring Double Vanities, a Soaking Tub, and a Separate Shower. Tow additional Bedrooms with Large Windows Share a Full Batth, and a Convenient Laundry Room is Located Just Down the Hall. The Terrace Level Offers a Private Fourth Bedrooms with its Own Full En-suit Bath - Ideal as a Guest Suite, Home Office, or Fitness Room. Enjoy the Outdoors on the Expansive Deck, Perfect for Relaxing or Entertaining. Attached Two-Car Garage, Plus Guest Parking Just Steps Away. Located within Walking Distance to Elementary & Middle Schools and Just Minutes from Downtown Norcross, Peachtree Corners Town Center, The Forum, and Mercer University. Enjoy Nearby Parks, Summer Concerts, Farmers Markets, Dining, Shopping and Easy Access to I-85 and I-285. Low HOA fees. No Rental Restrictions. Don’t Miss this Opportunity to Own a Spacious, Light-filled END UNIT townhome in a Prime Norcross Location! Location! Location! Location!
- SubdivisionSummerour Gates
- Zip Code30071
- CityNorcross
- CountyGwinnett - GA
Location
- StatusActive
- MLS #7547138
- TypeResidential
MLS Data
- Bedrooms4
- Bathrooms3
- Half Baths1
- Bedroom DescriptionOversized Master, Split Bedroom Plan
- RoomsBasement, Family Room
- BasementDaylight, Finished, Finished Bath, Full, Interior Entry
- FeaturesDouble Vanity, Entrance Foyer 2 Story, High Ceilings 9 ft Lower, High Ceilings 9 ft Main, High Ceilings 9 ft Upper, Tray Ceiling(s), Walk-In Closet(s)
- KitchenBreakfast Bar, Cabinets Stain, Pantry, Stone Counters
- AppliancesDishwasher, Disposal, Gas Range, Gas Water Heater, Range Hood
- HVACCeiling Fan(s), Central Air, Electric, Zoned
- Fireplaces1
- Fireplace DescriptionFamily Room, Gas Log, Gas Starter
Interior Details
- StyleTownhouse, Traditional
- ConstructionBrick, Brick 3 Sides, HardiPlank Type
- Built In2006
- StoriesArray
- ParkingAttached, Garage, Garage Door Opener, Garage Faces Rear, Level Driveway
- ServicesHomeowners Association, Near Schools, Near Shopping, Street Lights
- UtilitiesElectricity Available, Natural Gas Available, Sewer Available, Water Available
- SewerPublic Sewer
- Lot DescriptionCorner Lot, Level
- Lot Dimensionsx
- Acres0.04
Exterior Details
Listing Provided Courtesy Of: ALL Atlanta Investments, LLC 770-570-6262
Listings identified with the FMLS IDX logo come from FMLS and are held by brokerage firms other than the owner of
this website. The listing brokerage is identified in any listing details. Information is deemed reliable but is not
guaranteed. If you believe any FMLS listing contains material that infringes your copyrighted work please click here
to review our DMCA policy and learn how to submit a takedown request. © 2025 First Multiple Listing
Service, Inc.
This property information delivered from various sources that may include, but not be limited to, county records and the multiple listing service. Although the information is believed to be reliable, it is not warranted and you should not rely upon it without independent verification. Property information is subject to errors, omissions, changes, including price, or withdrawal without notice.
For issues regarding this website, please contact Eyesore at 678.692.8512.
Data Last updated on April 5, 2025 7:54pm




















































