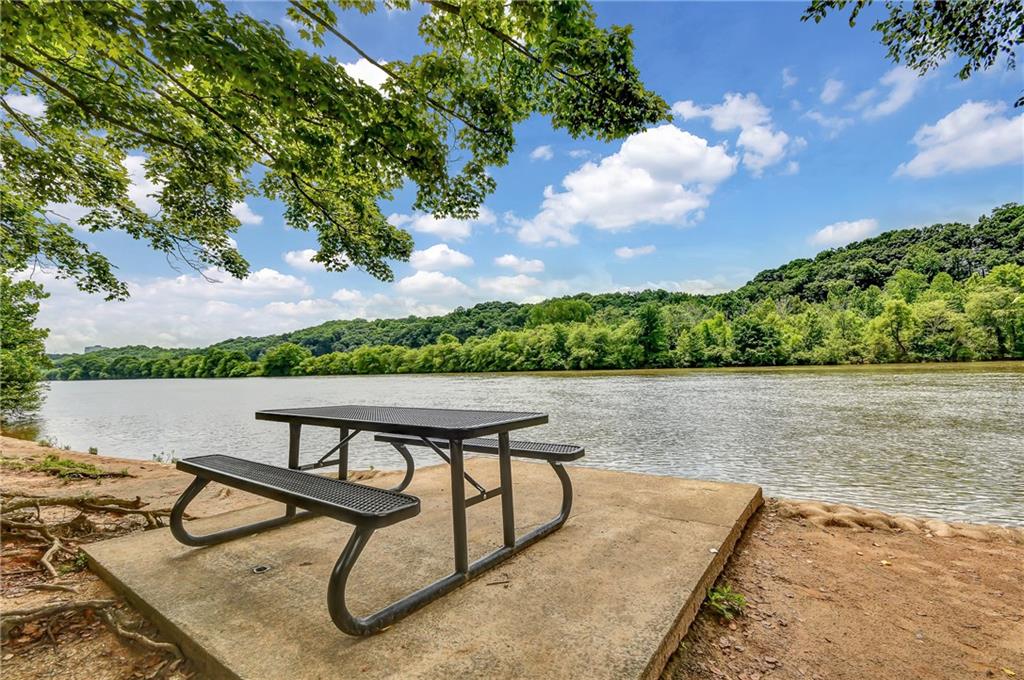165 River Ridge Lane
Roswell, GA 30075
$430,000
This delightful END-UNIT townhome offers a welcoming and thoughtfully designed layout in a desirable corner lot setting. With a step-free entry (aside from the curb) and two dedicated parking spaces right outside your door, convenience is key. The exterior features a brand NEW roof, NEW exterior paint, and a combination of brick and NEW Hardie siding. Inside, you’ll find a warm and inviting floor plan with all brand NEW Shaw flooring and fresh NEW paint throughout. The kitchen offers a functional layout with plenty of counter space and a seamless connection to the keeping room, where a gas-log fireplace creates the perfect setting for cozy meals and gatherings. From the kitchen sink, you’ll enjoy beautiful views into the spacious family room, where another gas-log fireplace adds extra charm. This three-bedroom, three-full bath home offers incredible versatility. The oversized main-level bedroom features a walk-in closet and a full bath, making it an ideal second primary suite or private guest retreat. Upstairs, you’ll find two large bedrooms, each with its own ensuite bath. The primary suite is a bright, airy retreat with a trey ceiling, a generous walk-in closet, and a double vanity bath. Additional features include an expansive back deck for outdoor relaxation, an oversized storage closet under the stairs, and an exterior storage space closet. The NEW windows were replaced in 2023 for energy efficiency, and the home includes a brand NEW water heater installed in 2023. Located in the heart of Roswell, this home is just steps from some of the area’s best attractions. Walk right across the street to scenic trails along the Chattahoochee River and a fantastic park with a playground—no need to even get in the car! Explore historic downtown Roswell’s charming restaurants and boutiques, or enjoy nearby outdoor activities.
- SubdivisionRiverwalk
- Zip Code30075
- CityRoswell
- CountyFulton - GA
Location
- ElementaryRoswell North
- JuniorCrabapple
- HighRoswell
Schools
- StatusActive Under Contract
- MLS #7547133
- TypeCondominium & Townhouse
- SpecialEstate Owned
MLS Data
- Bedrooms3
- Bathrooms3
- Bedroom DescriptionRoommate Floor Plan, Split Bedroom Plan
- FeaturesCrown Molding, Disappearing Attic Stairs, Double Vanity, Entrance Foyer, High Ceilings 9 ft Lower, Tray Ceiling(s), Walk-In Closet(s)
- KitchenBreakfast Bar, Breakfast Room, Cabinets Stain, Keeping Room, Laminate Counters, Pantry Walk-In, View to Family Room
- AppliancesDishwasher, Disposal, Electric Range, Gas Water Heater, Microwave, Refrigerator, Trash Compactor
- HVACCeiling Fan(s), Central Air, Electric, Zoned
- Fireplaces2
- Fireplace DescriptionFamily Room, Gas Log, Gas Starter, Keeping Room
Interior Details
- StyleTownhouse, Traditional
- ConstructionBrick, HardiPlank Type
- Built In1984
- StoriesArray
- ParkingAssigned, Kitchen Level
- FeaturesPrivate Entrance, Rain Gutters
- ServicesHomeowners Association, Near Shopping, Near Trails/Greenway
- UtilitiesCable Available, Electricity Available, Natural Gas Available, Phone Available, Sewer Available, Underground Utilities, Water Available
- SewerPublic Sewer
- Lot DescriptionBack Yard, Corner Lot, Level
- Lot Dimensionsx
- Acres0.0462
Exterior Details
Listing Provided Courtesy Of: HomeSmart 404-876-4901
Listings identified with the FMLS IDX logo come from FMLS and are held by brokerage firms other than the owner of
this website. The listing brokerage is identified in any listing details. Information is deemed reliable but is not
guaranteed. If you believe any FMLS listing contains material that infringes your copyrighted work please click here
to review our DMCA policy and learn how to submit a takedown request. © 2026 First Multiple Listing
Service, Inc.
This property information delivered from various sources that may include, but not be limited to, county records and the multiple listing service. Although the information is believed to be reliable, it is not warranted and you should not rely upon it without independent verification. Property information is subject to errors, omissions, changes, including price, or withdrawal without notice.
For issues regarding this website, please contact Eyesore at 678.692.8512.
Data Last updated on January 28, 2026 1:03pm


























































