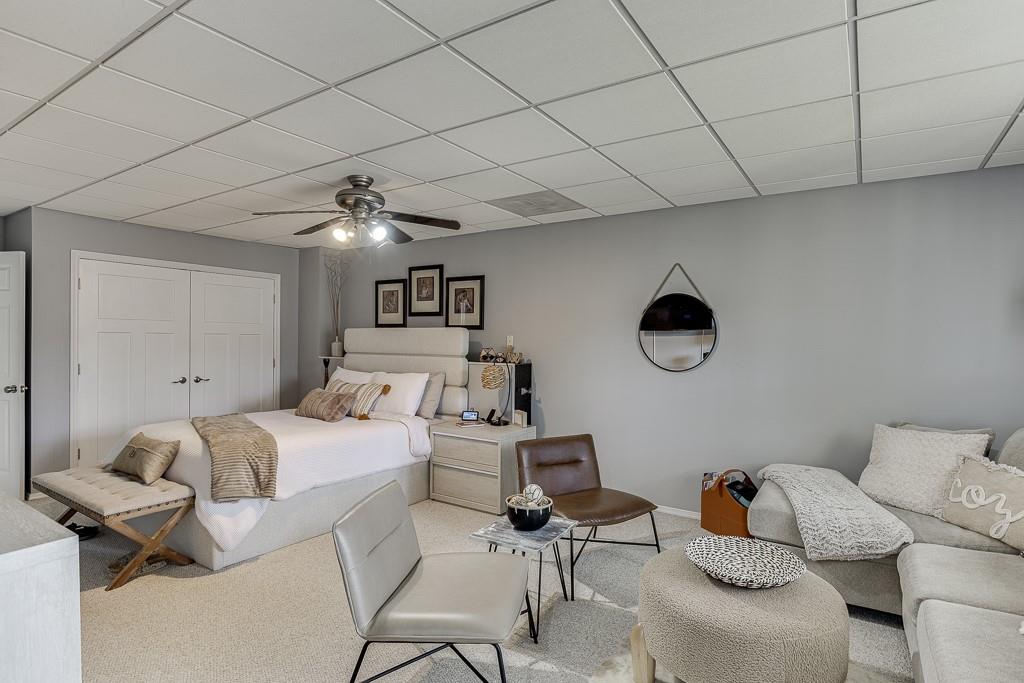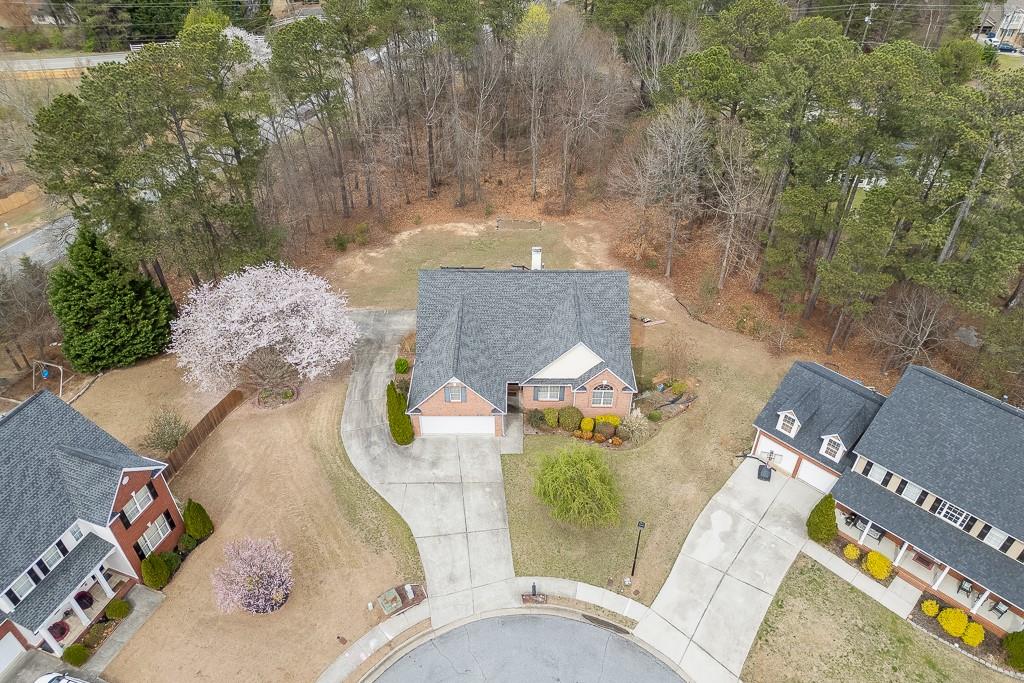802 Towering Pine Trail
Lawrenceville, GA 30045
$530,000
Get ready to fall in love with this jaw-dropping, fully renovated gem in Summit at North Cliff! This ranch-style stunner sits atop a massive, fully finished basement that's packed with surprises. On the main level, you've got a dreamy owner's suite plus two cozy secondary bedrooms. And just when you think it can't get better bam! there's a huge bonus room upstairs for an office or additional bedroom. But hold onto your hats, because the real magic happens in the colossal daylight basement. We're talking a second owner's suite that'll make your guests swoon, a media room with sleek granite floors, a sprawling game room begging for epic nights, plus an office and storage to boot. Throw the ultimate bash downstairs with a slick new kitchenette perfect for party vibes or a live-in VIP. Walls? Gone! The great room now flows wide open into a chef's paradise: a high-end kitchen flaunting a massive 10' x 4' island that's basically the star of the show. The main-floor owner's suite? Oh, it's next-level luxe with a brand-new 8' wide double shower wrapped in frameless glass shower goals, anyone? Roll up and park with ease underneath, where extra space and basement access could even spark some sweet rental income. Then, step onto the expansive back deck and soak in the glory of 1.46 acres of pure possibility. This isn't just a home it's your new obsession!
- SubdivisionSummit At North Cliff
- Zip Code30045
- CityLawrenceville
- CountyGwinnett - GA
Location
- StatusActive Under Contract
- MLS #7547051
- TypeResidential
MLS Data
- Bedrooms4
- Bathrooms3
- Bedroom DescriptionIn-Law Floorplan, Master on Main
- RoomsBonus Room, Game Room, Great Room, Media Room, Office
- BasementDaylight, Exterior Entry, Finished, Finished Bath, Full, Interior Entry
- FeaturesCathedral Ceiling(s), Entrance Foyer, High Ceilings 10 ft Main, Vaulted Ceiling(s), Walk-In Closet(s)
- KitchenCabinets White, Kitchen Island, Second Kitchen, Stone Counters, View to Family Room
- AppliancesDishwasher, Disposal, Gas Oven/Range/Countertop, Gas Water Heater, Microwave, Range Hood
- HVACCentral Air, Electric
- Fireplaces1
- Fireplace DescriptionFactory Built, Great Room
Interior Details
- StyleRanch, Traditional
- ConstructionHardiPlank Type
- Built In2001
- StoriesArray
- ParkingDrive Under Main Level, Driveway, Garage, Garage Door Opener, Garage Faces Front, Kitchen Level
- FeaturesPrivate Entrance, Rain Gutters, Rear Stairs
- ServicesNear Schools, Playground, Pool, Sidewalks, Tennis Court(s)
- UtilitiesCable Available, Electricity Available, Underground Utilities, Water Available
- SewerPublic Sewer
- Lot DescriptionBack Yard, Corner Lot, Sloped, Wooded
- Lot DimensionsX
- Acres1.46
Exterior Details
Listing Provided Courtesy Of: Keller Williams Realty Atl Partners 678-808-1300
Listings identified with the FMLS IDX logo come from FMLS and are held by brokerage firms other than the owner of
this website. The listing brokerage is identified in any listing details. Information is deemed reliable but is not
guaranteed. If you believe any FMLS listing contains material that infringes your copyrighted work please click here
to review our DMCA policy and learn how to submit a takedown request. © 2025 First Multiple Listing
Service, Inc.
This property information delivered from various sources that may include, but not be limited to, county records and the multiple listing service. Although the information is believed to be reliable, it is not warranted and you should not rely upon it without independent verification. Property information is subject to errors, omissions, changes, including price, or withdrawal without notice.
For issues regarding this website, please contact Eyesore at 678.692.8512.
Data Last updated on April 16, 2025 2:51pm

































































