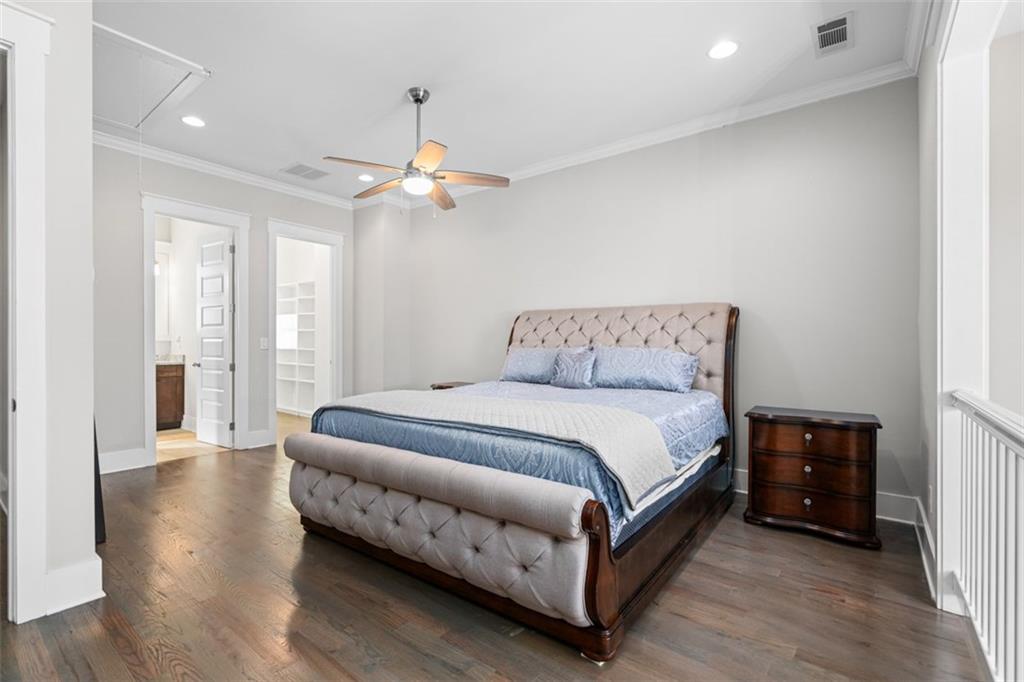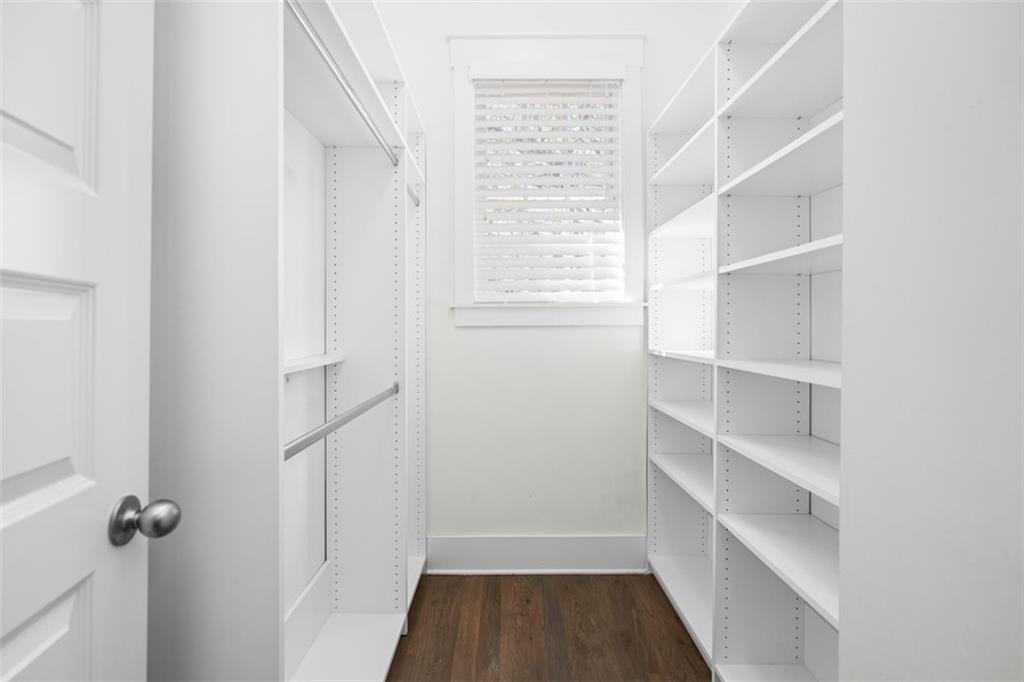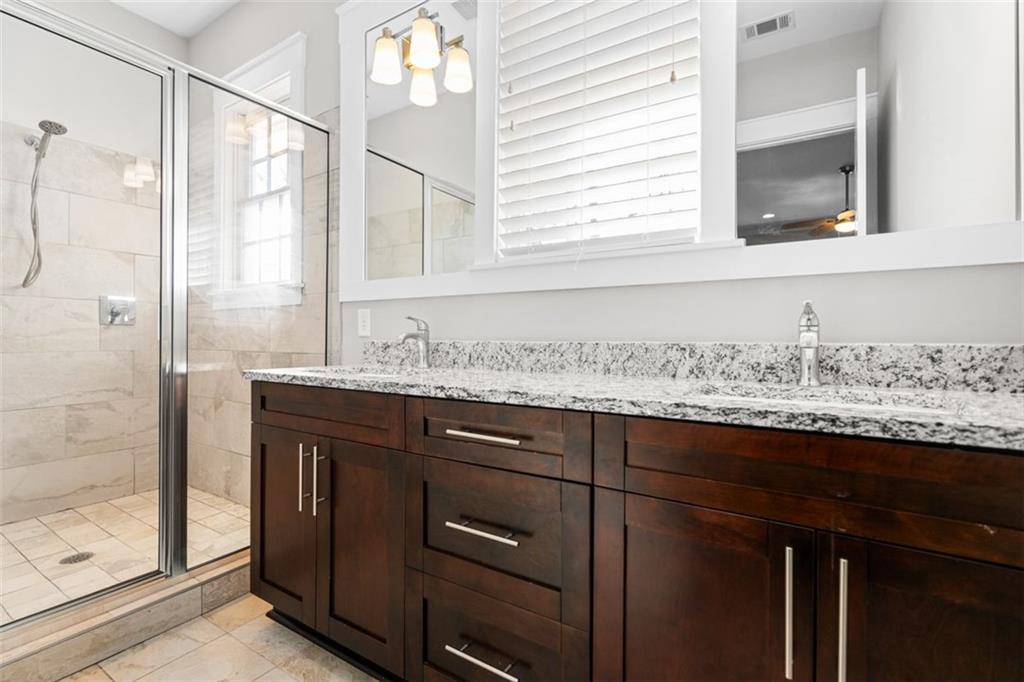3371 Dogwood Drive #220
Atlanta, GA 30354
$320,000
Location, convenience, style, mind-blowing price—ALL IN ONE!! This cozy, contemporary, perfectly situated and amazingly priced 3-level townhouse is exactly what you’ve been looking for, and it’s ready for you! Situated in the heart of the vibrant Atlanta Airport District and popular City of Hapeville, your new home features 2 bedrooms, 2.5 bathrooms, 2 balconies and a 2-car garage! You're minutes away from Downtown, new restaurants, gyms, entertainment, Porsche US and Delta Air Lines headquarters, Hartsfield Jackson airport, and much more making it perfect for frequent travelers and airline employees! Greeted with beautiful hardwood floors, dual entry to the lower level allows prime privacy and versatility for the flexible bedroom and full bathroom whether you’re looking to create a sleeping oasis, home office, wellness den, in-law, or roommate suite. On the main level, an open layout seamlessly connects the spacious living, dining, and kitchen areas and includes a half bathroom. The spacious kitchen includes stainless steel appliances, sleek countertops, abundant storage and is strategically situated for the ultimate culinary and entertainment experiences. Your two balconies are easily accessible from the kitchen and living room providing ample options for outdoor tranquility. Making your way to the third floor, the chic, roomy and well-lit bedroom loft retreat provides a serene sanctuary with natural sunlight and view to the main floor. Enhanced closet space with custom closets, wardrobe nook, and a full bathroom provides the perfect opportunity for you to experience ample relaxation and reprieve. This precious jewel could be for you if you're looking for the best deal and a cozy, unique home with character and optimal location—make it yours!
- SubdivisionHapeville Mille
- Zip Code30354
- CityAtlanta
- CountyFulton - GA
Location
- ElementaryHapeville
- JuniorPaul D. West
- HighTri-Cities
Schools
- StatusComing Soon
- MLS #7547037
- TypeCondominium & Townhouse
MLS Data
- Bedrooms2
- Bathrooms2
- Half Baths1
- Bedroom DescriptionOversized Master
- FeaturesEntrance Foyer, High Ceilings 9 ft Lower, High Ceilings 9 ft Main, Walk-In Closet(s), Double Vanity
- KitchenBreakfast Bar, Cabinets Other, Pantry, View to Family Room
- AppliancesDishwasher, Disposal, Dryer, Double Oven, Electric Water Heater, Refrigerator, Microwave, Washer
- HVACCeiling Fan(s), Central Air
Interior Details
- StyleTownhouse
- ConstructionVinyl Siding
- Built In2017
- StoriesArray
- ParkingGarage, Garage Door Opener, Garage Faces Rear
- FeaturesBalcony
- UtilitiesCable Available, Electricity Available, Phone Available, Sewer Available, Water Available
- SewerPublic Sewer
- Lot DescriptionLevel
- Acres0.403
Exterior Details
Listing Provided Courtesy Of: Keller Williams Realty West Atlanta 470-907-8266
Listings identified with the FMLS IDX logo come from FMLS and are held by brokerage firms other than the owner of
this website. The listing brokerage is identified in any listing details. Information is deemed reliable but is not
guaranteed. If you believe any FMLS listing contains material that infringes your copyrighted work please click here
to review our DMCA policy and learn how to submit a takedown request. © 2025 First Multiple Listing
Service, Inc.
This property information delivered from various sources that may include, but not be limited to, county records and the multiple listing service. Although the information is believed to be reliable, it is not warranted and you should not rely upon it without independent verification. Property information is subject to errors, omissions, changes, including price, or withdrawal without notice.
For issues regarding this website, please contact Eyesore at 678.692.8512.
Data Last updated on April 5, 2025 7:54pm




































