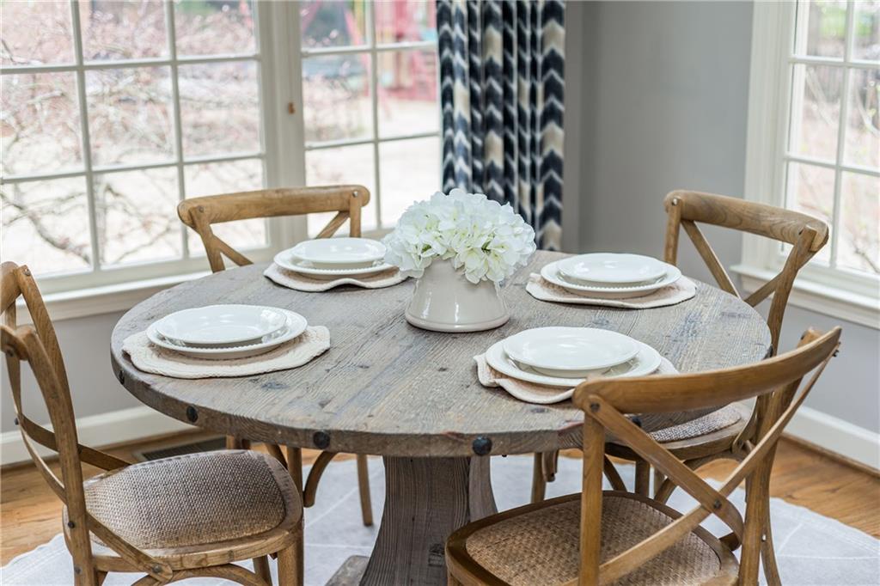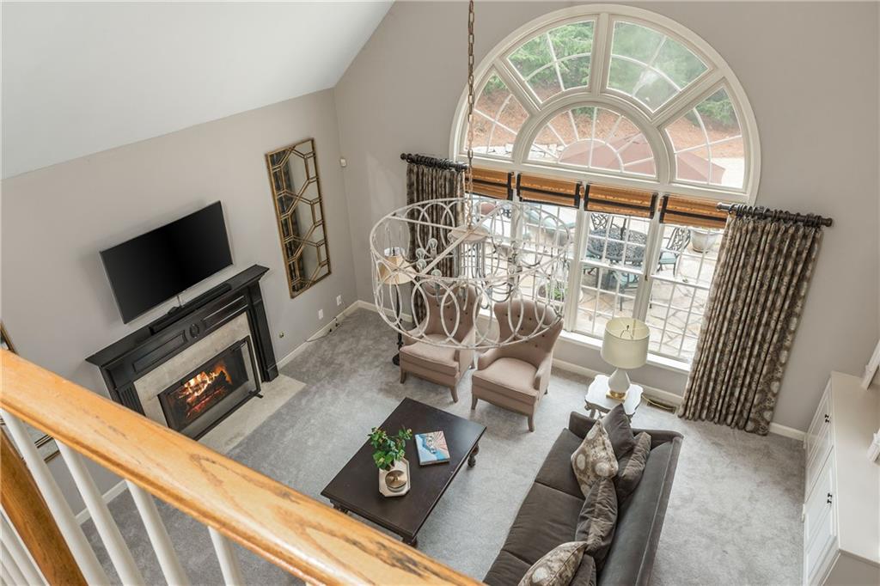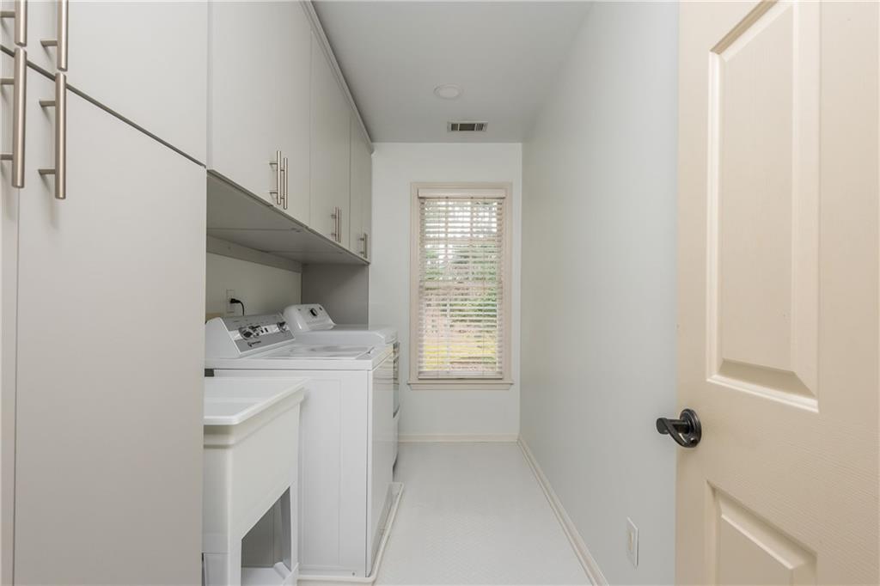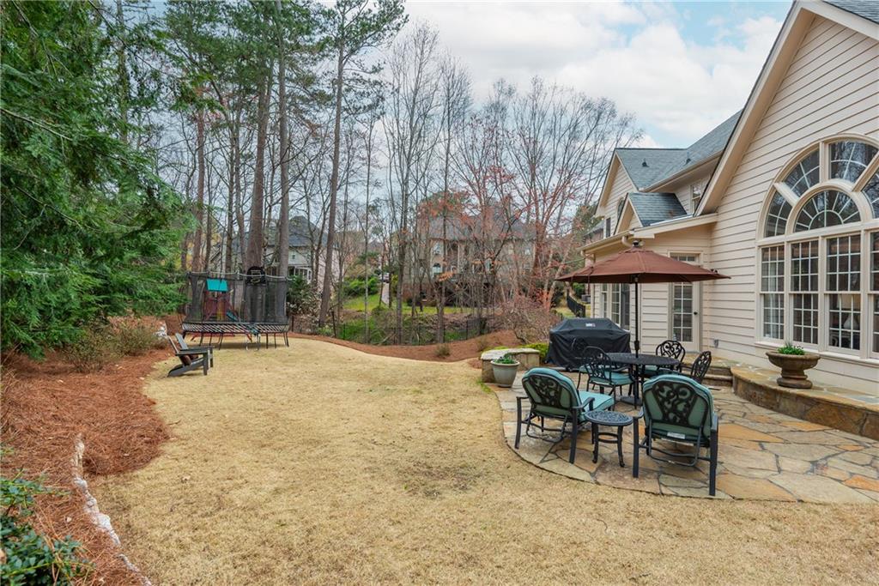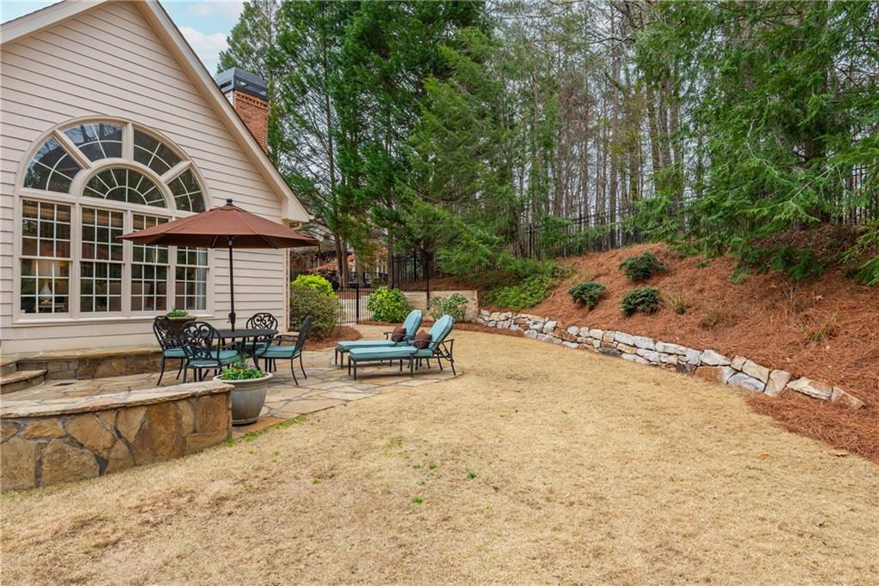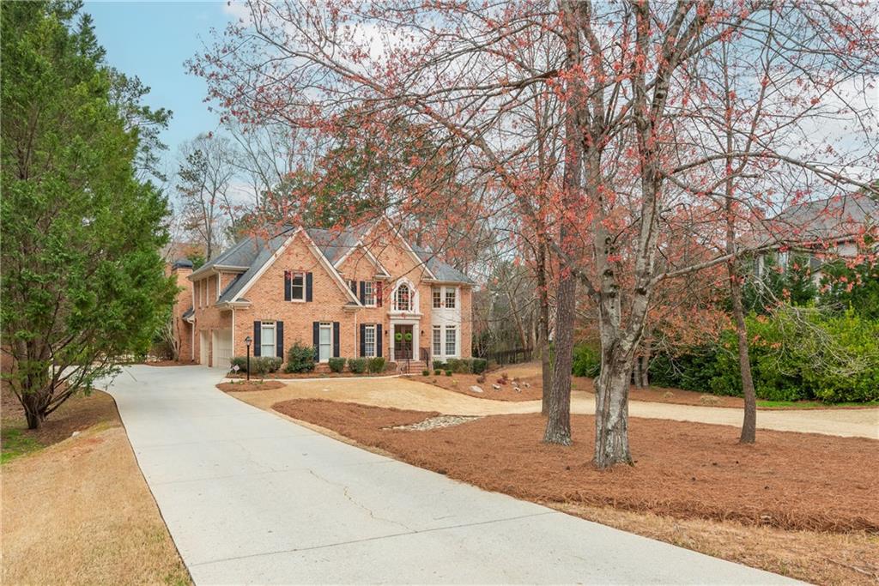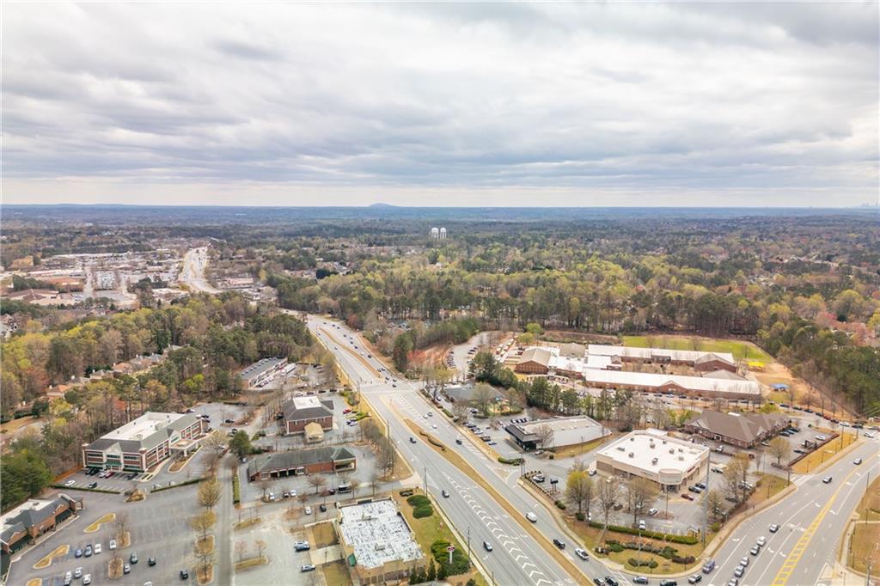833 Forest Path Lane
Alpharetta, GA 30022
$1,275,000
Welcome home to this beautiful home in popular Park Brooke. Situated on one of the largest lots in the community, this home features six bedrooms, five updated full baths, a fully finished basement, and almost 6k square feet. The spacious kitchen overlooks the expansive backyard with views into the family room and breakfast area. The main level features a bedroom and bath, perfect for guests or family. The updated laundry on the second floor provides easy accessibility for laundry from the additional bedrooms and primary suite. The finished basement is perfect for every day living and entertaining with a large living room space, kitchen, office, workout space, play area, additional bedroom and full bath. There’s ample storage throughout the home on all 3 floors. The level backyard is fenced and beautifully landscaped including a stone patio. Between the three car garage, culdesac, and large lot, you will not lack space inside or out. The neighborhood amenities offer multiple tennis courts, clubhouse with a pool, and playground. With very close proximity to 400, Avalon, and downtown Alpharetta, there is plenty of shopping, dining, and fun to be had nearby. This is not one to miss!
- SubdivisionPark Brooke
- Zip Code30022
- CityAlpharetta
- CountyFulton - GA
Location
- ElementaryOcee
- JuniorWebb Bridge
- HighAlpharetta
Schools
- StatusPending
- MLS #7546930
- TypeResidential
MLS Data
- Bedrooms6
- Bathrooms5
- Bedroom DescriptionOversized Master
- RoomsBasement, Exercise Room, Family Room, Living Room, Office
- BasementDaylight, Exterior Entry, Finished, Finished Bath, Walk-Out Access
- FeaturesBookcases, Crown Molding, Entrance Foyer 2 Story, High Ceilings 10 ft Lower, High Ceilings 10 ft Main, Recessed Lighting, Tray Ceiling(s), Vaulted Ceiling(s), Walk-In Closet(s)
- KitchenBreakfast Bar, Breakfast Room, Eat-in Kitchen, Keeping Room, Kitchen Island, Pantry, Stone Counters, View to Family Room
- AppliancesDishwasher, Gas Cooktop, Microwave
- HVACCentral Air
- Fireplaces1
- Fireplace DescriptionFamily Room
Interior Details
- StyleTraditional
- ConstructionBrick 3 Sides
- Built In1996
- StoriesArray
- ParkingGarage, Garage Faces Side, Kitchen Level, Level Driveway
- FeaturesPrivate Yard, Rain Gutters
- ServicesClubhouse, Homeowners Association, Near Schools, Near Shopping, Near Trails/Greenway, Playground, Pool, Sidewalks, Street Lights, Tennis Court(s)
- UtilitiesCable Available, Electricity Available, Natural Gas Available, Sewer Available, Underground Utilities, Water Available
- SewerPublic Sewer
- Lot DescriptionBack Yard, Cul-de-sac Lot, Front Yard, Level, Private
- Lot Dimensionsx
- Acres0.76
Exterior Details
Listing Provided Courtesy Of: Atlanta Fine Homes Sotheby's International 770-442-7300
Listings identified with the FMLS IDX logo come from FMLS and are held by brokerage firms other than the owner of
this website. The listing brokerage is identified in any listing details. Information is deemed reliable but is not
guaranteed. If you believe any FMLS listing contains material that infringes your copyrighted work please click here
to review our DMCA policy and learn how to submit a takedown request. © 2025 First Multiple Listing
Service, Inc.
This property information delivered from various sources that may include, but not be limited to, county records and the multiple listing service. Although the information is believed to be reliable, it is not warranted and you should not rely upon it without independent verification. Property information is subject to errors, omissions, changes, including price, or withdrawal without notice.
For issues regarding this website, please contact Eyesore at 678.692.8512.
Data Last updated on April 9, 2025 12:10am



























