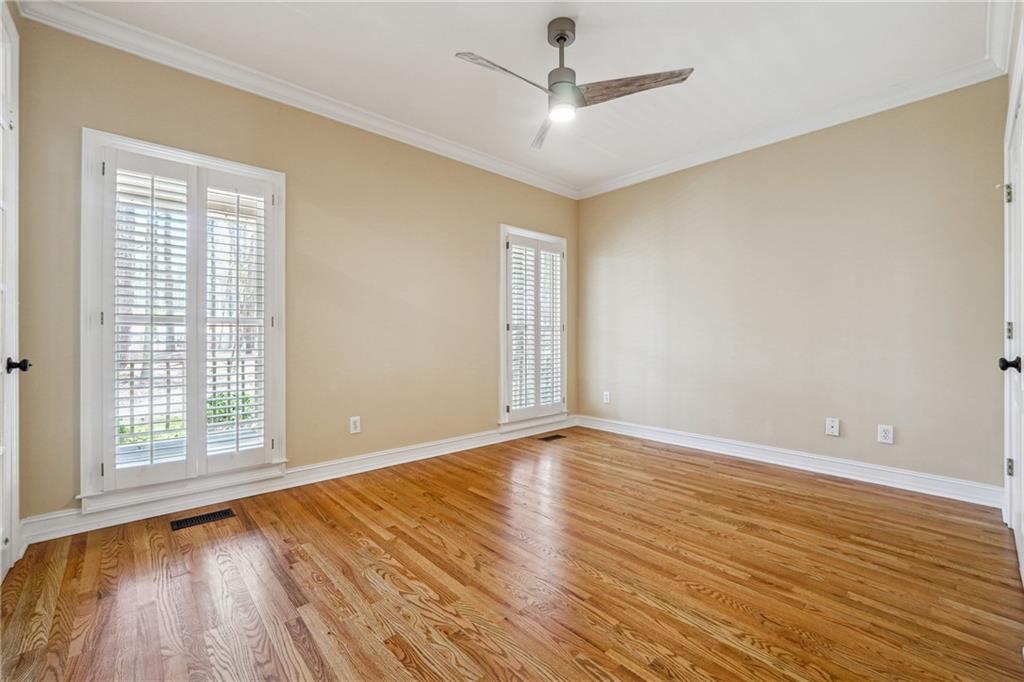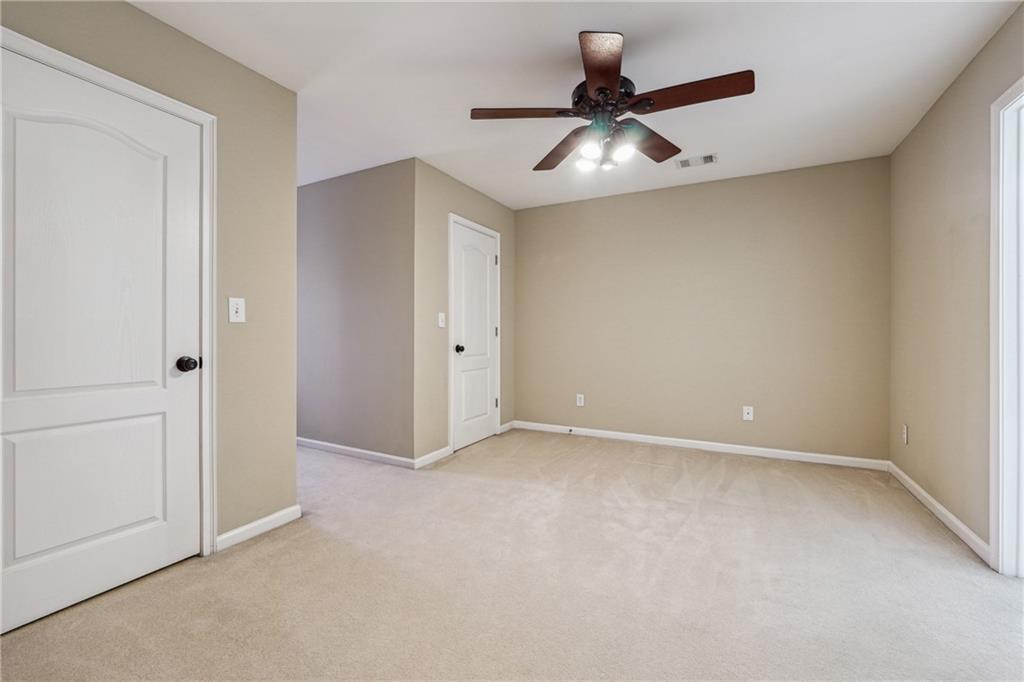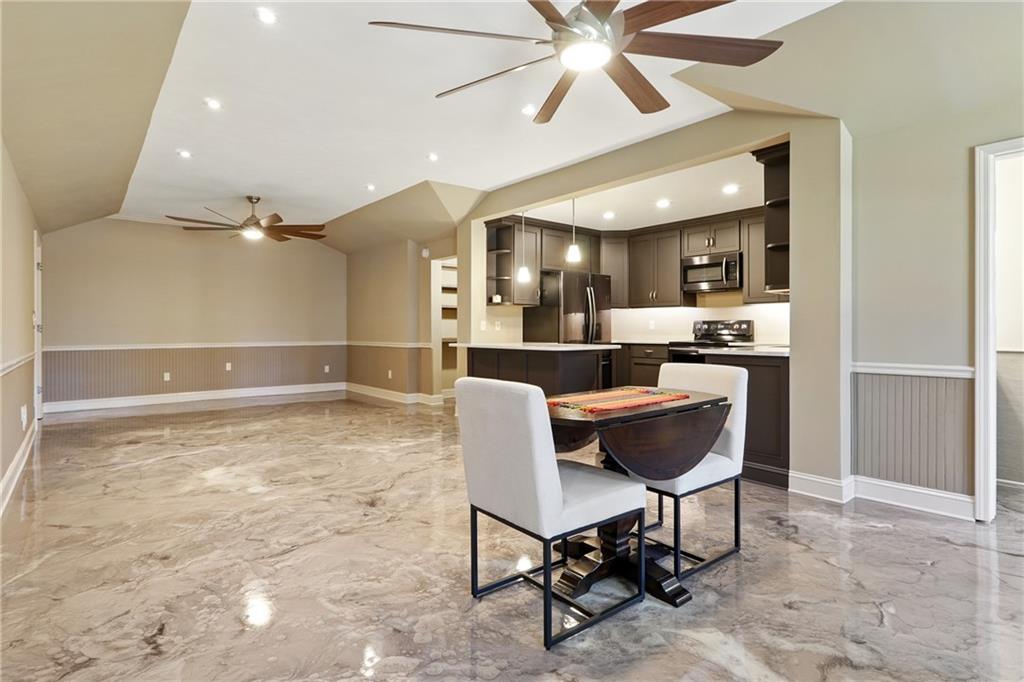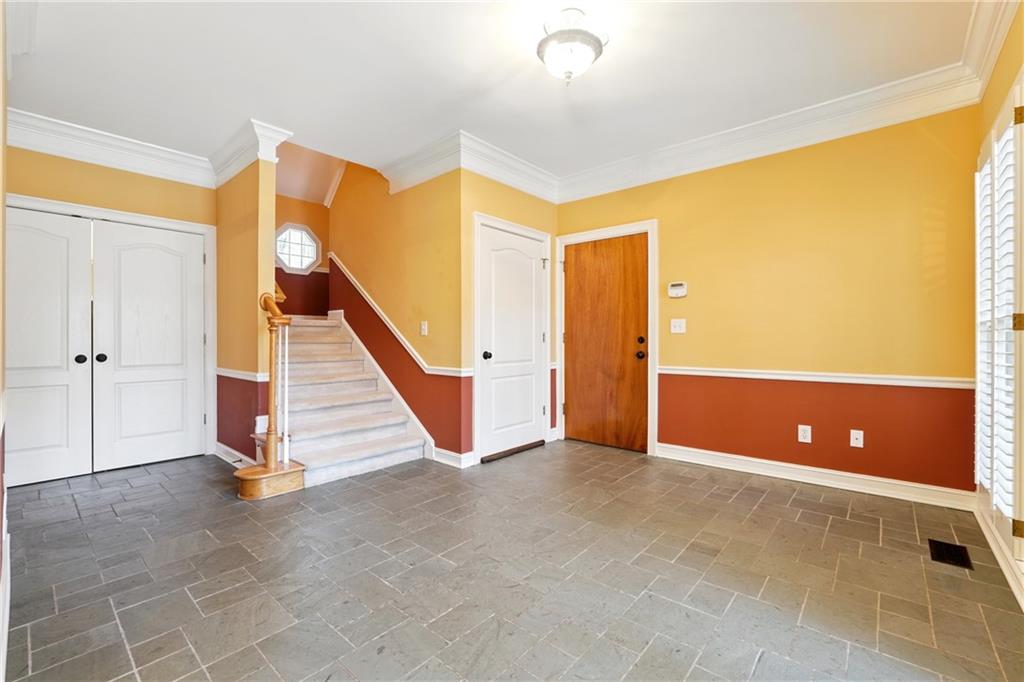1521 Mcconnell Road
Grayson, GA 30017
$895,000
Uncover Grayson's hidden gem with this exquisite Cape Cod home nestled on over 6 secluded wooded acres. This property features 4 bedrooms and 5.5 bathrooms, offering both privacy and luxury. A long private driveway leads to the expansive residence, which includes hardwood floors and a spacious primary bedroom with a bay window, a luxurious bath, and a custom walk-in closet. The kitchen is equipped with stainless steel appliances, granite countertops, and a large pantry, and it overlooks the dining room and a sunken living room with a vaulted ceiling and fireplace. The second floor houses two additional bedrooms with en-suite bathrooms, a library, and a generous bonus room above the garage. The partially finished basement includes a recreation/family room, a second full kitchen, a bar, a workshop, another full bathroom, and a dog grooming room. Outdoor living spaces are equally impressive, featuring two front porches, a multi-level deck, a lower patio, and a screened-in three-season room. Ample parking is available with a circular driveway and two garage spaces, plus a third in the basement. Experience luxurious living in a serene, private setting with this move-in ready, remarkable property. For this property the seller is willing to offer an interest rate buy down with a great offer. Please reach out to the listing agent to learn how to get your buyers a lower interest rate on this amazing home! Book your private tour today.
- Zip Code30017
- CityGrayson
- CountyGwinnett - GA
Location
- StatusActive
- MLS #7546912
- TypeResidential
MLS Data
- Bedrooms4
- Bathrooms5
- Half Baths1
- Bedroom DescriptionMaster on Main, Split Bedroom Plan
- RoomsBonus Room, Library, Media Room, Office, Sun Room, Workshop
- BasementDriveway Access, Finished, Finished Bath, Full, Interior Entry, Walk-Out Access
- FeaturesBookcases, Double Vanity, Entrance Foyer, High Ceilings 9 ft Main, High Speed Internet, Walk-In Closet(s)
- KitchenBreakfast Room, Cabinets Stain, Country Kitchen, Kitchen Island, Pantry, Pantry Walk-In, Second Kitchen, Stone Counters, View to Family Room
- AppliancesDishwasher, Disposal, Double Oven, Dryer, Microwave, Refrigerator, Washer
- HVACCeiling Fan(s), Central Air
- Fireplaces3
- Fireplace DescriptionGas Log, Living Room
Interior Details
- StyleCape Cod
- ConstructionHardiPlank Type
- Built In1997
- StoriesArray
- ParkingGarage, Garage Door Opener, Kitchen Level, Level Driveway
- FeaturesPrivate Yard, Rain Gutters, Rear Stairs
- UtilitiesWell, Cable Available, Electricity Available, Natural Gas Available, Phone Available
- SewerSeptic Tank
- Lot DescriptionBack Yard, Cul-de-sac Lot, Front Yard, Landscaped, Private, Wooded
- Lot Dimensionsx
- Acres6.2
Exterior Details
Listing Provided Courtesy Of: Keller Williams Realty Partners 678-569-4000
Listings identified with the FMLS IDX logo come from FMLS and are held by brokerage firms other than the owner of
this website. The listing brokerage is identified in any listing details. Information is deemed reliable but is not
guaranteed. If you believe any FMLS listing contains material that infringes your copyrighted work please click here
to review our DMCA policy and learn how to submit a takedown request. © 2026 First Multiple Listing
Service, Inc.
This property information delivered from various sources that may include, but not be limited to, county records and the multiple listing service. Although the information is believed to be reliable, it is not warranted and you should not rely upon it without independent verification. Property information is subject to errors, omissions, changes, including price, or withdrawal without notice.
For issues regarding this website, please contact Eyesore at 678.692.8512.
Data Last updated on January 28, 2026 1:03pm




















































