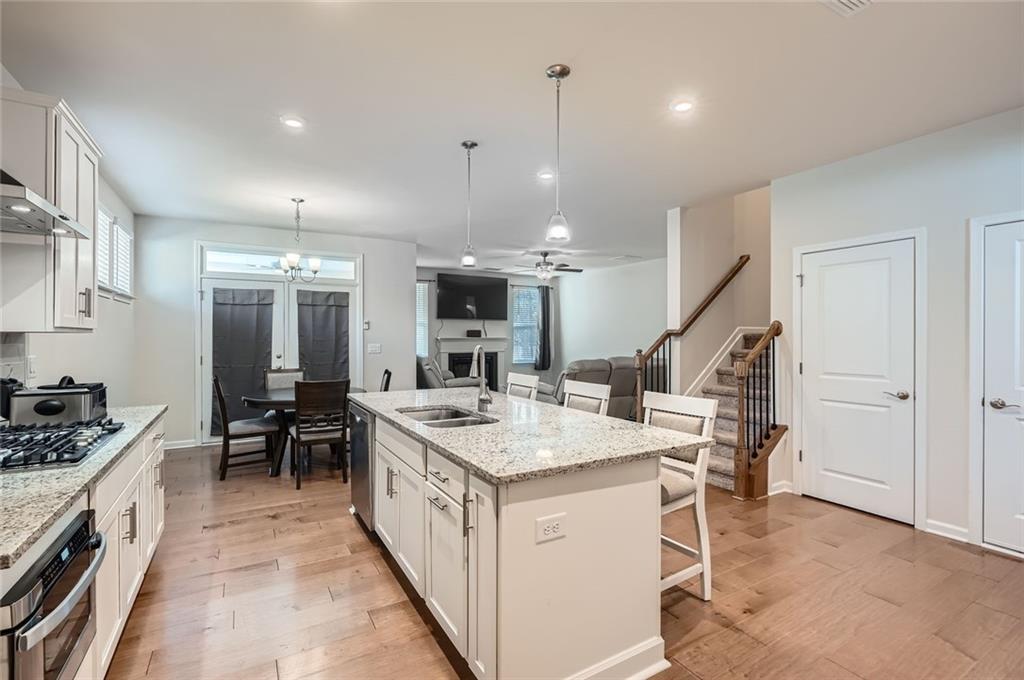115 Laurelwood Lane
Dallas, GA 30157
$600,000
Just when you thought that all of the GEMs have been gone, we have brought another amazing home to the market for you. Not only does this home feature an oversized cul-de-sac lot, but it also backs up to the neighborhood's beautiful greenspace. The open concept kitchen-to-family room offers an inviting atmosphere for expansive families and guests. The main floor also has a separate dining room, eat-in-kitchen and owner's suite. In addition to the main floor owner's suite, the upper floor boasts a second suite with full bathroom, two additional bedrooms, another full bathroom, and an oversized loft. And, if that is not enough to pique your design needs, the full unfinished basement is ready to accept your complete and custom finishing. This home is offered for such a deal, the neighbors will be begging to swap their home for yours. So, don't waste time and call us today!
- SubdivisionRiverwood
- Zip Code30157
- CityDallas
- CountyPaulding - GA
Location
- ElementaryC.A. Roberts
- JuniorEast Paulding
- HighEast Paulding
Schools
- StatusActive
- MLS #7546883
- TypeResidential
- SpecialOwner Transferred
MLS Data
- Bedrooms4
- Bathrooms3
- Half Baths1
- Bedroom DescriptionDouble Master Bedroom, Master on Main
- RoomsBasement, Bathroom, Bedroom, Bonus Room, Game Room, Loft, Master Bedroom, Office
- BasementBath/Stubbed, Daylight, Exterior Entry, Full, Interior Entry, Unfinished
- FeaturesCrown Molding, Disappearing Attic Stairs, Double Vanity, Entrance Foyer, High Ceilings 9 ft Lower, High Ceilings 9 ft Upper, High Speed Internet, Low Flow Plumbing Fixtures, Recessed Lighting, Walk-In Closet(s)
- KitchenBreakfast Bar, Breakfast Room, Cabinets White, Eat-in Kitchen, Kitchen Island, Other Surface Counters, Pantry, Stone Counters, View to Family Room
- AppliancesDishwasher, Disposal, Double Oven, Energy Star Appliances, ENERGY STAR Qualified Water Heater, Gas Cooktop, Gas Oven/Range/Countertop, Gas Water Heater, Microwave, Self Cleaning Oven
- HVACCeiling Fan(s), Central Air, Zoned
- Fireplaces1
- Fireplace DescriptionFactory Built, Family Room
Interior Details
- StyleCraftsman, Farmhouse, Traditional
- ConstructionConcrete, Fiber Cement, HardiPlank Type
- Built In2024
- StoriesArray
- ParkingDriveway, Garage, Garage Door Opener, Garage Faces Front
- FeaturesPrivate Entrance, Private Yard
- ServicesClubhouse, Fitness Center, Homeowners Association, Meeting Room, Near Schools, Near Shopping, Pickleball, Playground, Pool, Sidewalks, Street Lights, Tennis Court(s)
- UtilitiesCable Available, Electricity Available, Natural Gas Available, Phone Available, Sewer Available, Underground Utilities, Water Available
- SewerPublic Sewer
- Lot DescriptionBack Yard, Cul-de-sac Lot, Front Yard, Landscaped, Level
- Lot Dimensions100x200
- Acres0.54
Exterior Details
Listing Provided Courtesy Of: Keller Williams Realty Signature Partners 678-631-1700
Listings identified with the FMLS IDX logo come from FMLS and are held by brokerage firms other than the owner of
this website. The listing brokerage is identified in any listing details. Information is deemed reliable but is not
guaranteed. If you believe any FMLS listing contains material that infringes your copyrighted work please click here
to review our DMCA policy and learn how to submit a takedown request. © 2026 First Multiple Listing
Service, Inc.
This property information delivered from various sources that may include, but not be limited to, county records and the multiple listing service. Although the information is believed to be reliable, it is not warranted and you should not rely upon it without independent verification. Property information is subject to errors, omissions, changes, including price, or withdrawal without notice.
For issues regarding this website, please contact Eyesore at 678.692.8512.
Data Last updated on January 28, 2026 1:03pm





























