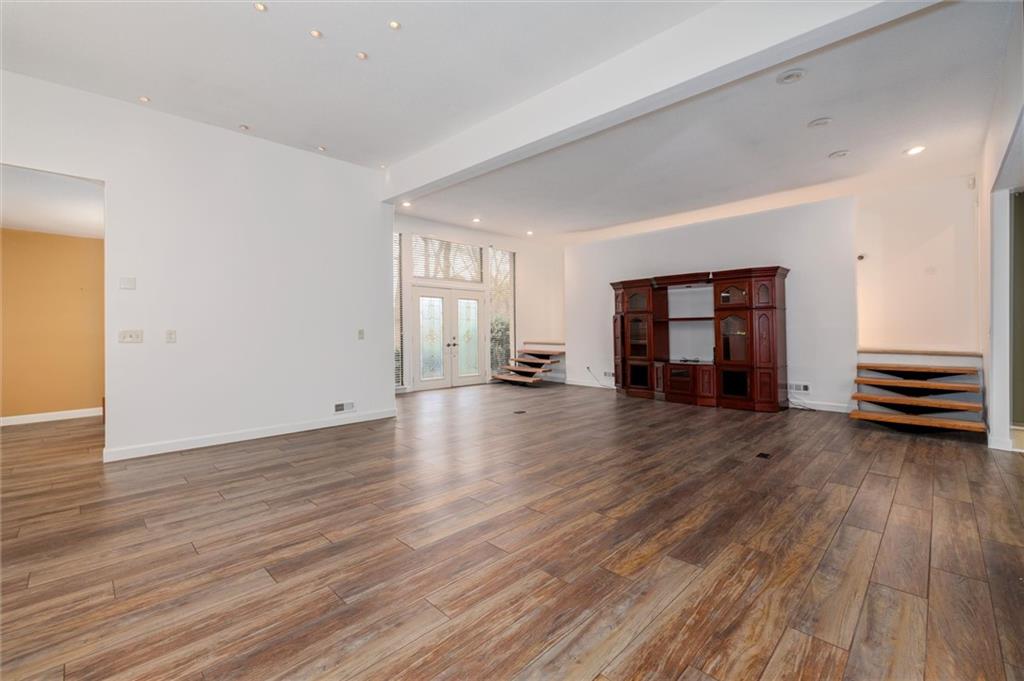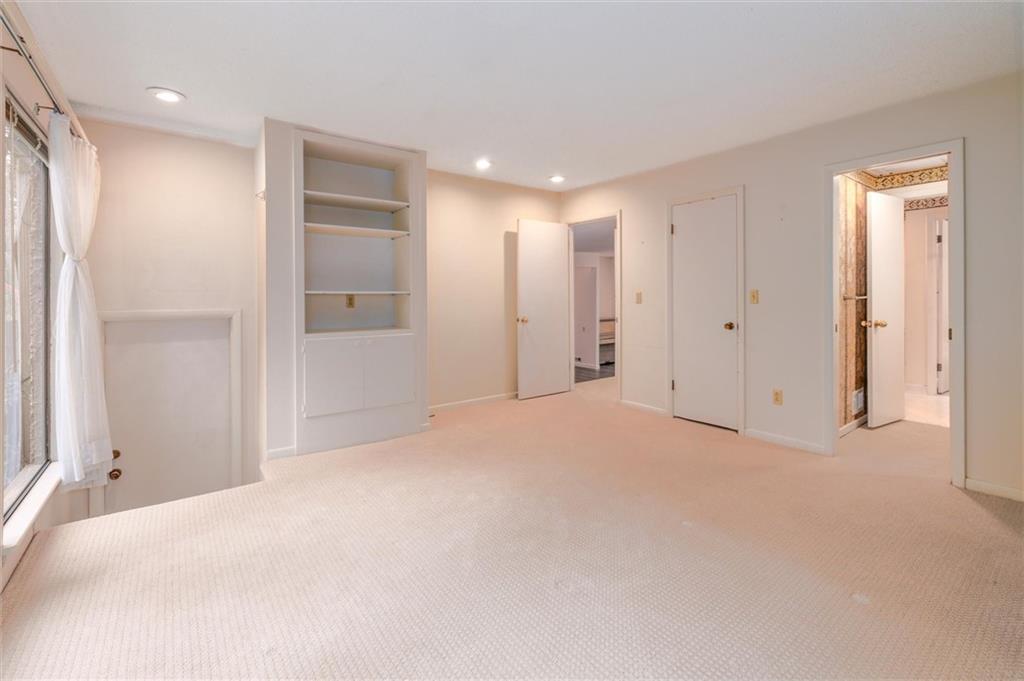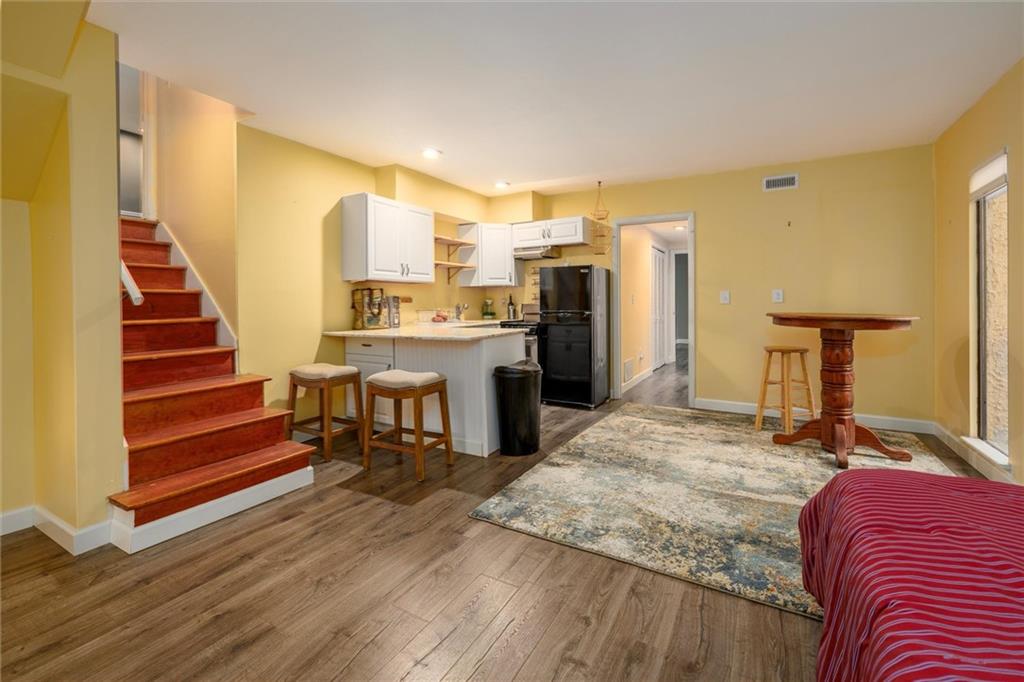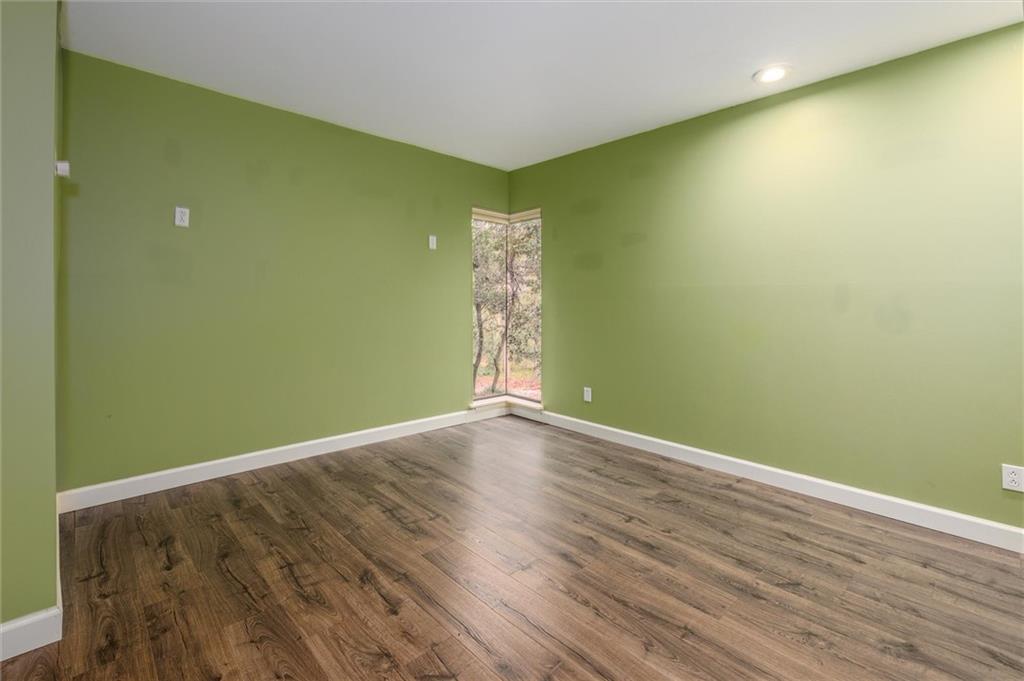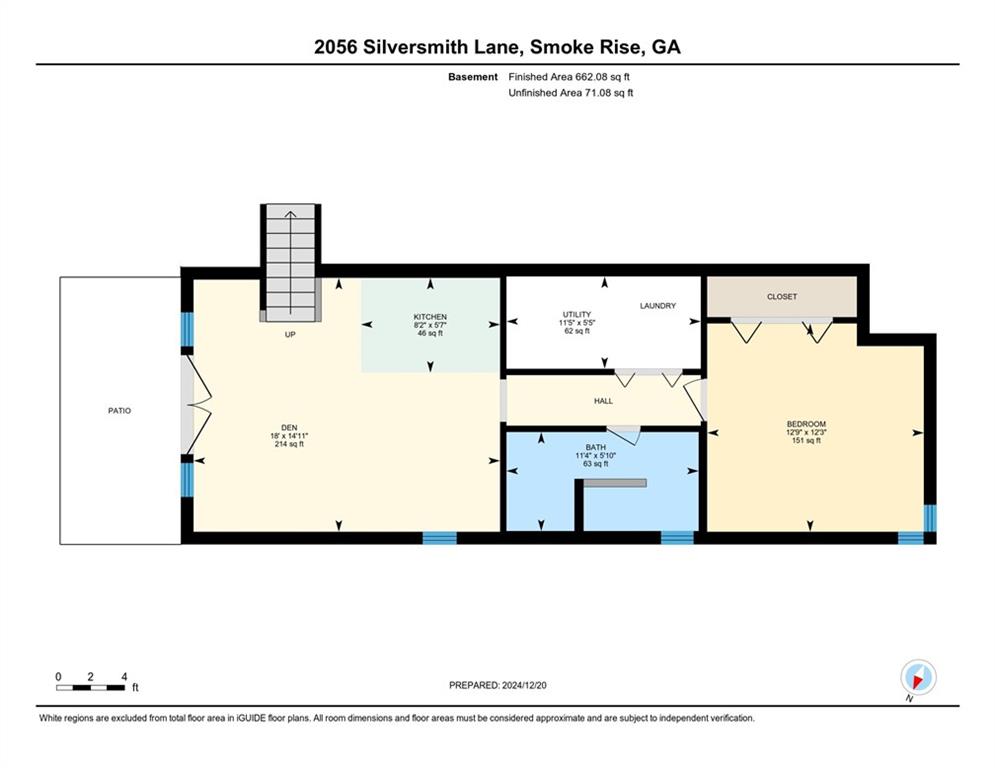2056 Silversmith Lane
Smoke Rise, GA 30087
$574,000
Welcome to the Park on Silversmith. Fun and unique Mid-Century Modern set in on a private park-like lot with blooming plants and trees creating a delightful setting. The exterior design is reminiscent of some of the Avant-guarde homes in Druid Hills and Decatur but with a Smoke Rise sized lot and price. The front entry sets the tone with leaded glass doors framed by windows that may be 10-12 feet tall and a window above streaming afternoon light into the huge great room. The Great Room and Open Dining Room are nearly two stories in height allowing your imagination dreams of using space. Floating stairs at the side lead to the upper floor with two bedrooms and a J and J bath. Hidden by ceiling tiles over the vanities are skylights that could be opened if desired. From the Great Room and Dining room, enter the kitchen and casual dining area. Take note of the unusual corner windows you will find here and through-out the home. The kitchen has a retro feel with the skylight over the island, newer appliances and abundant cabinets and counters. In the back hall is a pantry and just outside the doors a large screened porch/breezeway. Secluded from the rest of the home is a primary bedroom suite with a wall of windows and access to the back patio. Off the hall leading back to the Great Room is the laundry and a half bath. Off the Great Room at the back of the house is a room that could be a den, office, music room or whatever you like. A fireplace creates a special ambiance. Windows make up most of the back wall. There is a door to the lower level which has a full apartment with a separate driveway access, patio and entry. There is a kitchen, living area, full bath with a huge shower, laundry and bedroom. Back parking pad will fit an RV. Lots of exterior entertaining areas and nature to enjoy. Don’t miss this home, you won’t find another like it. Easy access to work, shopping and recreation.
- SubdivisionSmoke Rise
- Zip Code30087
- CitySmoke Rise
- CountyDekalb - GA
Location
- ElementarySmoke Rise
- JuniorTucker
- HighTucker
Schools
- StatusPending
- MLS #7546838
- TypeResidential
MLS Data
- Bedrooms4
- Bathrooms3
- Half Baths1
- Bedroom DescriptionMaster on Main
- RoomsDen, Great Room
- BasementDriveway Access, Exterior Entry, Finished, Finished Bath, Interior Entry, Walk-Out Access
- FeaturesBookcases, Double Vanity, Entrance Foyer, High Ceilings 10 ft Main, Recessed Lighting, Walk-In Closet(s)
- KitchenBreakfast Bar, Breakfast Room, Cabinets Stain, Kitchen Island, Pantry
- AppliancesDishwasher, Double Oven, Electric Oven/Range/Countertop, Electric Range, Gas Water Heater, Microwave, Range Hood, Refrigerator, Self Cleaning Oven
- HVACCeiling Fan(s), Central Air
- Fireplaces1
- Fireplace DescriptionFamily Room, Gas Log, Gas Starter, Glass Doors
Interior Details
- StyleContemporary, Mid-Century Modern
- ConstructionStucco
- Built In1972
- StoriesArray
- ParkingAttached, Garage, Garage Door Opener, Garage Faces Side, Kitchen Level, Parking Pad
- FeaturesPrivate Entrance, Private Yard
- ServicesCountry Club, Dog Park, Golf, Park, Playground, Pool, Street Lights, Swim Team, Tennis Court(s)
- UtilitiesCable Available, Electricity Available, Natural Gas Available, Phone Available, Water Available
- SewerSeptic Tank
- Lot DescriptionBack Yard, Front Yard, Irregular Lot, Wooded
- Lot Dimensions300 x 220
- Acres1.22
Exterior Details
Listing Provided Courtesy Of: SRA Signature Realty Agents 770-573-9715
Listings identified with the FMLS IDX logo come from FMLS and are held by brokerage firms other than the owner of
this website. The listing brokerage is identified in any listing details. Information is deemed reliable but is not
guaranteed. If you believe any FMLS listing contains material that infringes your copyrighted work please click here
to review our DMCA policy and learn how to submit a takedown request. © 2025 First Multiple Listing
Service, Inc.
This property information delivered from various sources that may include, but not be limited to, county records and the multiple listing service. Although the information is believed to be reliable, it is not warranted and you should not rely upon it without independent verification. Property information is subject to errors, omissions, changes, including price, or withdrawal without notice.
For issues regarding this website, please contact Eyesore at 678.692.8512.
Data Last updated on December 9, 2025 4:03pm









