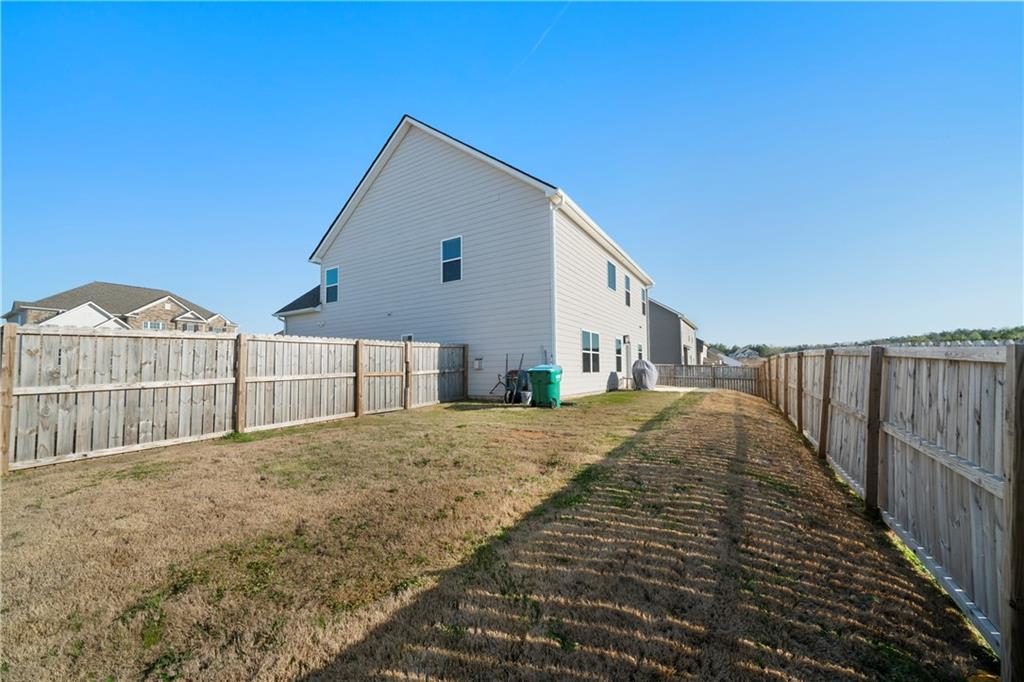512 Adare Parkway
Adairsville, GA 30103
$385,000
Welcome to this stunning MOVE-IN READY, furnished 4-bedroom, 2.5-bathroom home, perfectly designed for modern living. The spacious open floor plan creates a bright and inviting atmosphere, ideal for both relaxing and entertaining.The heart of the home is the beautifully upgraded kitchen, featuring sleek granite countertops, high-end stainless steel appliances, and a large island that provides both additional prep space and a perfect gathering spot. The kitchen flows effortlessly into the living and dining area that features coffered ceilings and beautiful trim work. Throughout the main level of the home, you'll appreciate the durable and stylish luxury vinyl plank (LVP) flooring, offering both beauty and easy maintenance. Upstairs, you'll find four generously sized bedrooms, including a master suite with trey vaulted ceilings, a private en-suite double vanity bathroom and ample walk-in closet space. The additional full bathroom upstairs also includes a double vanity, giving even more storage space. The laundry room is ideally located upstairs, right next to the bedrooms, making laundry day a breeze. The home also comes equipped with smart cameras, a ring doorbell system and smart thermostats. Located just across from the neighborhood pool/clubhouse and amenities. Step outside to your private patio in a private backyard, where you can enjoy beautiful sunrises with peaceful backdrop. Whether you're sipping your morning coffee or enjoying an evening breeze, this outdoor space provides a perfect escape in the fully fenced in backyard. With thoughtful upgrades, such as all new black hardware and smart home features, and an unbeatable location minutes from I-75 and Hwy 41, this home offers the perfect combination of modern technology and relaxed, modern living. Don't miss out on the opportunity to make it yours!
- SubdivisionThe Adares
- Zip Code30103
- CityAdairsville
- CountyBartow - GA
Location
- ElementaryAdairsville
- JuniorAdairsville
- HighAdairsville
Schools
- StatusActive
- MLS #7546817
- TypeResidential
MLS Data
- Bedrooms4
- Bathrooms2
- Half Baths1
- Bedroom DescriptionOversized Master
- RoomsBedroom, Living Room
- FeaturesCoffered Ceiling(s), Disappearing Attic Stairs, Double Vanity, Entrance Foyer 2 Story, Smart Home, Vaulted Ceiling(s), Walk-In Closet(s)
- KitchenBreakfast Room, Cabinets White, Eat-in Kitchen, Kitchen Island, Pantry Walk-In, Stone Counters, View to Family Room
- AppliancesDishwasher, Gas Oven/Range/Countertop, Gas Range, Microwave, Refrigerator, Washer
- HVACCeiling Fan(s), Central Air
- Fireplaces1
- Fireplace DescriptionGas Log, Living Room
Interior Details
- StyleCraftsman, Traditional
- ConstructionHardiPlank Type
- Built In2022
- StoriesArray
- PoolIn Ground
- ParkingGarage, Garage Faces Side
- FeaturesPrivate Yard
- ServicesClubhouse, Curbs, Homeowners Association, Playground, Pool
- UtilitiesElectricity Available, Natural Gas Available, Sewer Available, Water Available
- SewerPublic Sewer
- Lot DescriptionBack Yard, Private
- Lot Dimensionsx1
- Acres0.34
Exterior Details
Listing Provided Courtesy Of: Leslie Howren Chatman Realty 404-379-4821
Listings identified with the FMLS IDX logo come from FMLS and are held by brokerage firms other than the owner of
this website. The listing brokerage is identified in any listing details. Information is deemed reliable but is not
guaranteed. If you believe any FMLS listing contains material that infringes your copyrighted work please click here
to review our DMCA policy and learn how to submit a takedown request. © 2025 First Multiple Listing
Service, Inc.
This property information delivered from various sources that may include, but not be limited to, county records and the multiple listing service. Although the information is believed to be reliable, it is not warranted and you should not rely upon it without independent verification. Property information is subject to errors, omissions, changes, including price, or withdrawal without notice.
For issues regarding this website, please contact Eyesore at 678.692.8512.
Data Last updated on May 24, 2025 12:13am







































