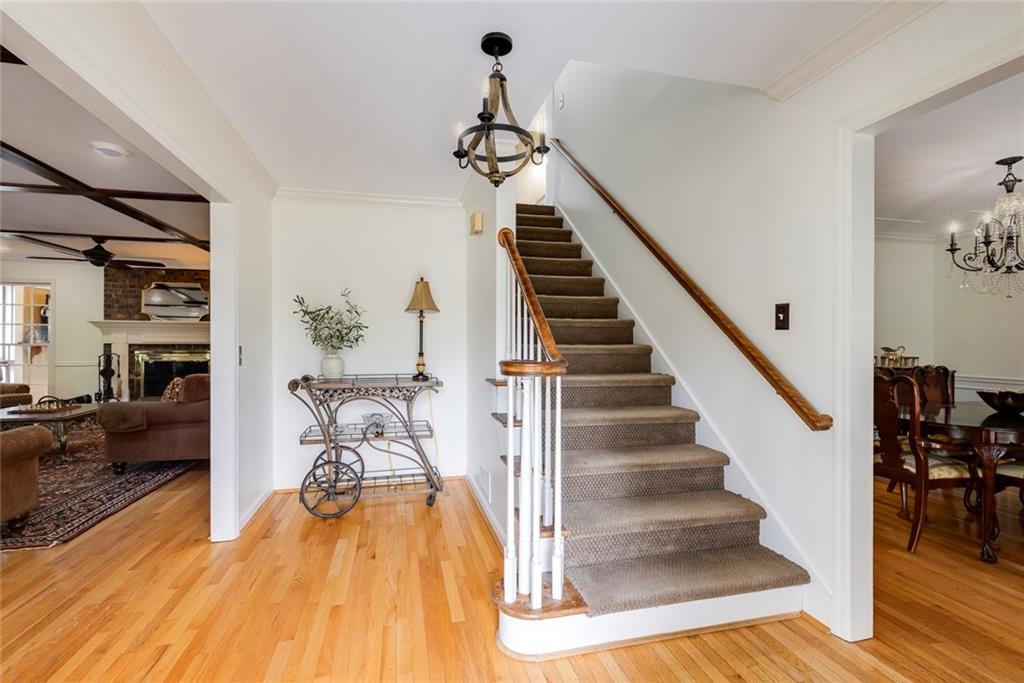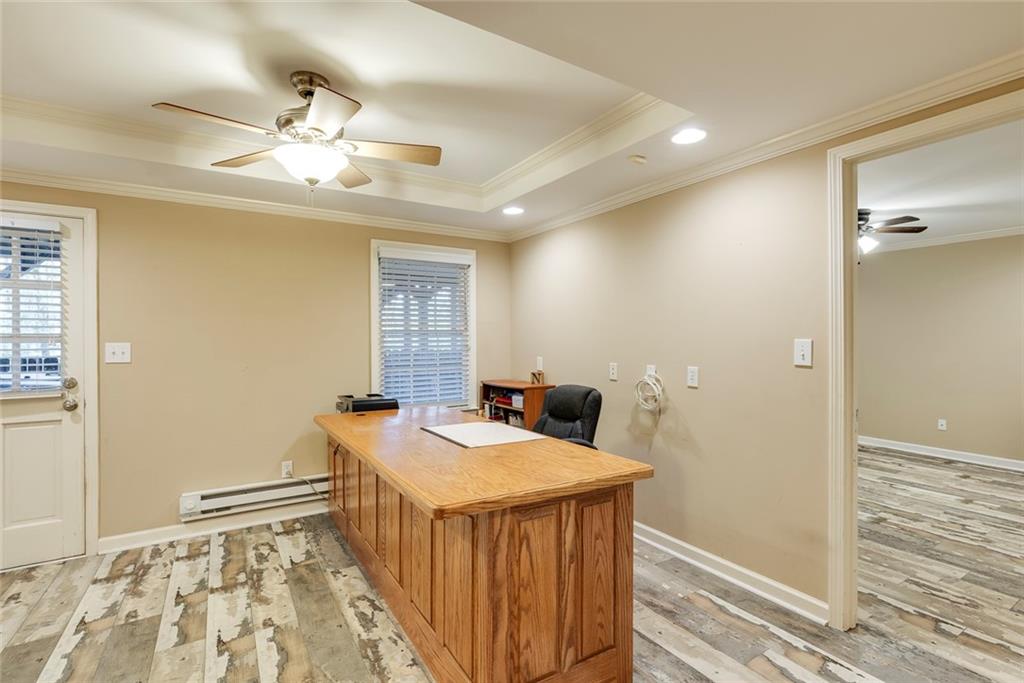1436 Vernon Village Court
Dunwoody, GA 30338
$835,000
Great opportunity in sought-after Austin ES, just a stroll away from Dunwoody Village & Dun Nature Center! Located on a desirable cul-de-sac off a non-through street, this freshly painted charming traditional home features multiple outdoor spaces for relaxation and entertainment! Enjoy the welcoming stone front porch with ceiling fans—ideal for morning coffee sunrises. The spacious fireside great room is perfect for large gatherings and opens to the porch addition which extends your living space with a stunning vaulted covered porch that leads to a deck complete with a grilling station with built-in grill and space for 2 Green Eggs — conveniently located off the upgraded kitchen which features new SS appliances including an ice maker and double ovens. Upstairs, the master suite offers an updated bath, two closets, and access to an additional bedroom—great as an office, nursery, or bonus closet. The basement offers flexibility with an office or workout space plus an entertainment room/bedroom and full bath. Step outside to enjoy covered patio areas along with two carport spaces in addition to the garage! Large fenced yard is ideal for dogs. Fresh paint, hardwoods up/down, shutters & newer roof! All this within a very short walk shops, cafes, restaurants, and bars at Dunwoody Village! Popular Wynterhall Swin/Tennis optional & close by.
- SubdivisionVernon North
- Zip Code30338
- CityDunwoody
- CountyDekalb - GA
Location
- StatusActive Under Contract
- MLS #7546815
- TypeResidential
MLS Data
- Bedrooms5
- Bathrooms3
- Half Baths1
- BasementDaylight, Exterior Entry, Finished, Finished Bath, Interior Entry, Walk-Out Access
- FeaturesBeamed Ceilings, Bookcases, Crown Molding, High Speed Internet, Walk-In Closet(s)
- KitchenCabinets White, Eat-in Kitchen, Kitchen Island, Pantry, Stone Counters
- AppliancesDishwasher, Disposal, Double Oven, Gas Cooktop, Gas Water Heater, Refrigerator
- HVACCeiling Fan(s), Central Air
- Fireplaces1
- Fireplace DescriptionGas Starter, Great Room
Interior Details
- StyleTraditional
- ConstructionBrick 4 Sides, HardiPlank Type
- Built In1978
- StoriesArray
- ParkingAttached, Carport, Drive Under Main Level, Garage
- FeaturesGas Grill, Private Yard
- ServicesNear Schools, Near Shopping, Near Trails/Greenway, Street Lights
- UtilitiesCable Available, Electricity Available, Natural Gas Available, Phone Available, Sewer Available, Water Available
- SewerPublic Sewer
- Lot DescriptionBack Yard, Cul-de-sac Lot, Private, Wooded
- Lot Dimensions152 x 63
- Acres0.42
Exterior Details
Listing Provided Courtesy Of: Karen Cannon Realtors Inc 770-352-9658
Listings identified with the FMLS IDX logo come from FMLS and are held by brokerage firms other than the owner of
this website. The listing brokerage is identified in any listing details. Information is deemed reliable but is not
guaranteed. If you believe any FMLS listing contains material that infringes your copyrighted work please click here
to review our DMCA policy and learn how to submit a takedown request. © 2025 First Multiple Listing
Service, Inc.
This property information delivered from various sources that may include, but not be limited to, county records and the multiple listing service. Although the information is believed to be reliable, it is not warranted and you should not rely upon it without independent verification. Property information is subject to errors, omissions, changes, including price, or withdrawal without notice.
For issues regarding this website, please contact Eyesore at 678.692.8512.
Data Last updated on September 10, 2025 9:09pm



































