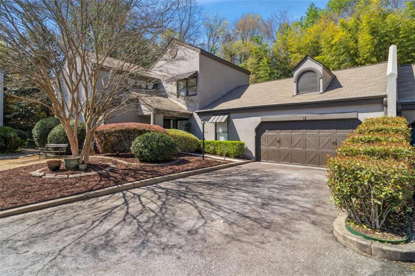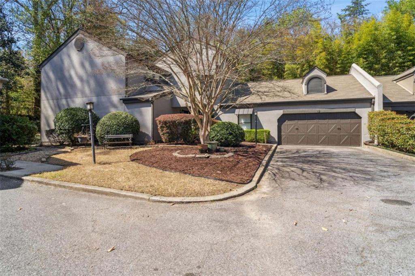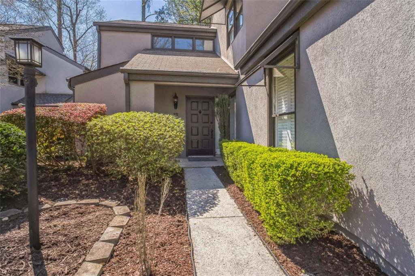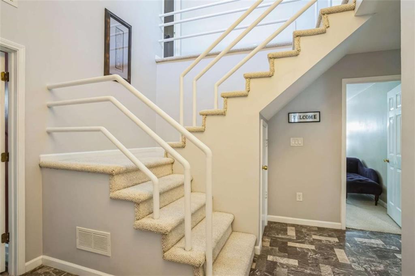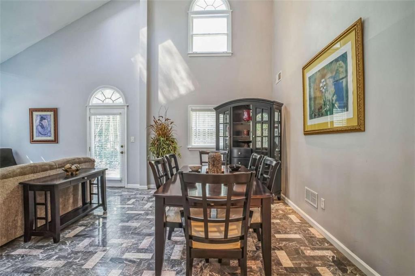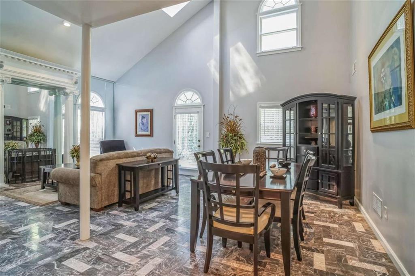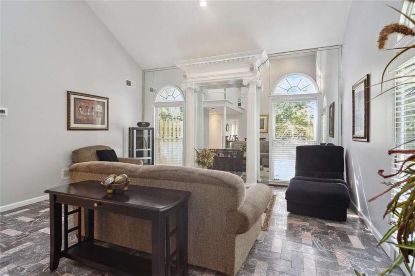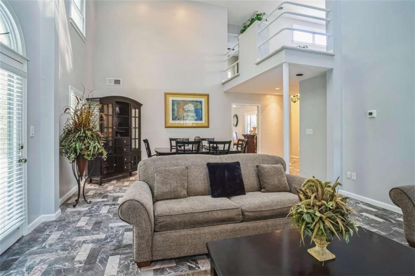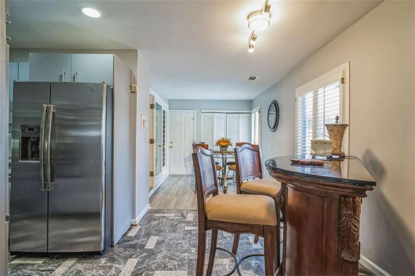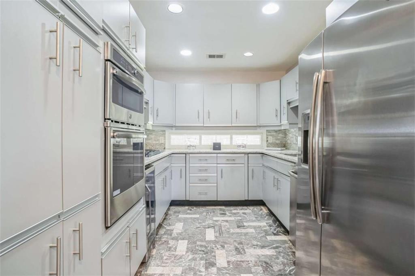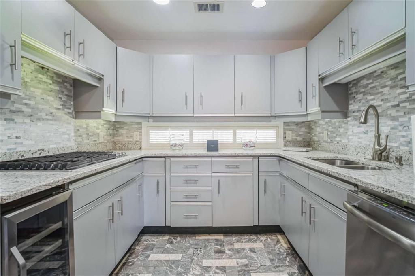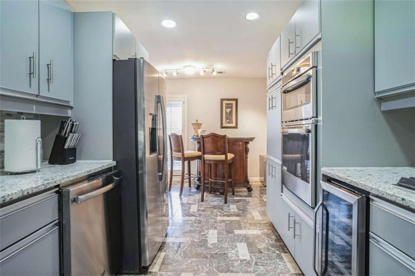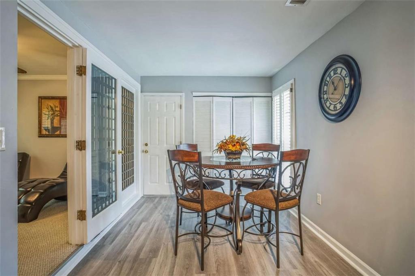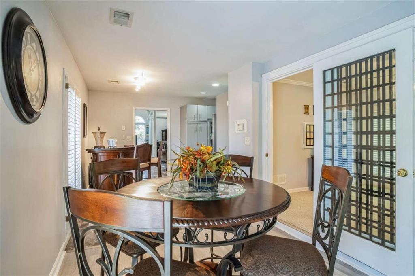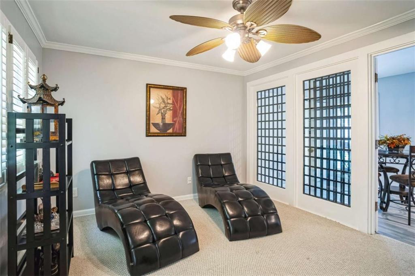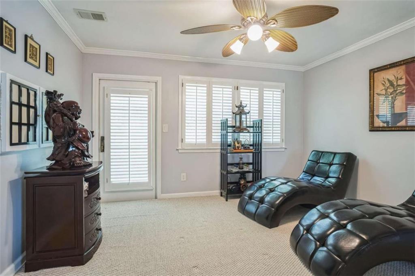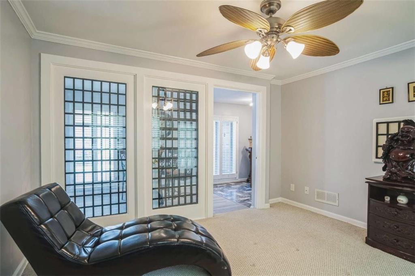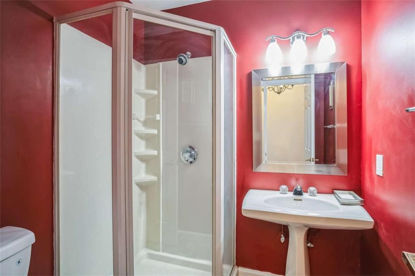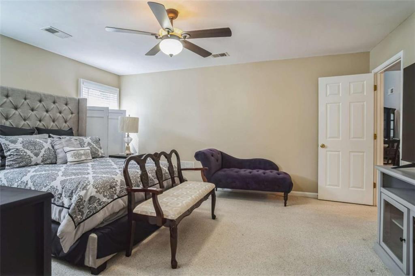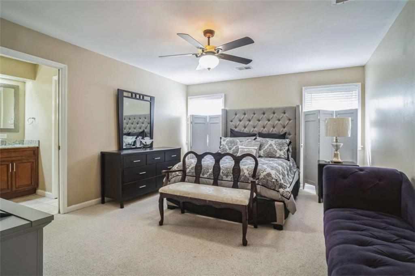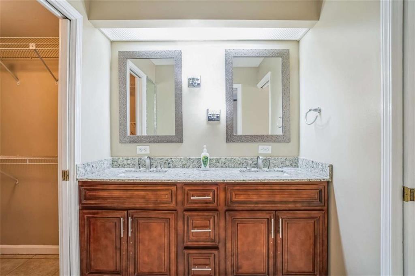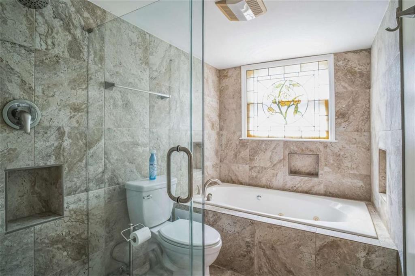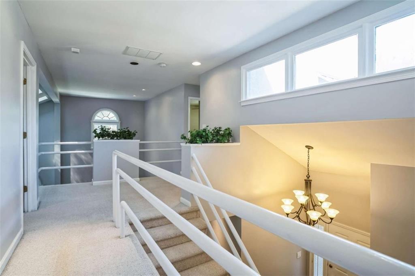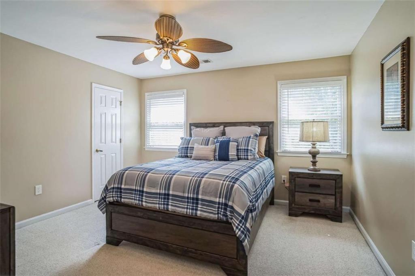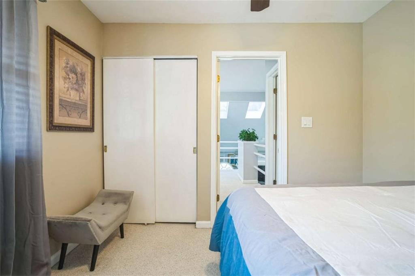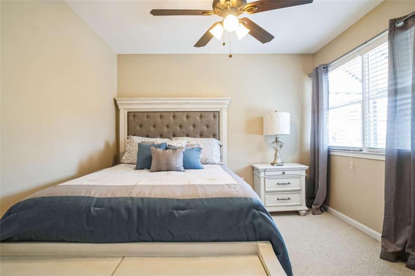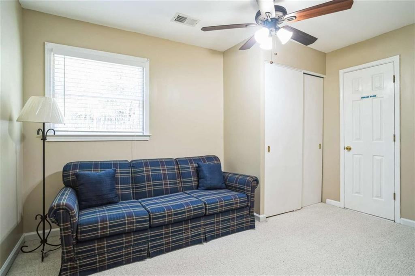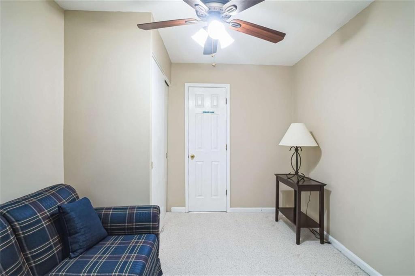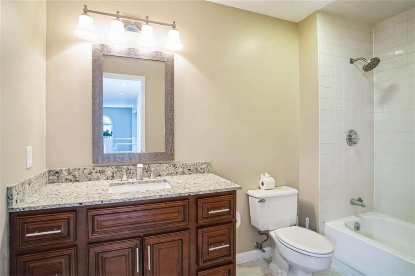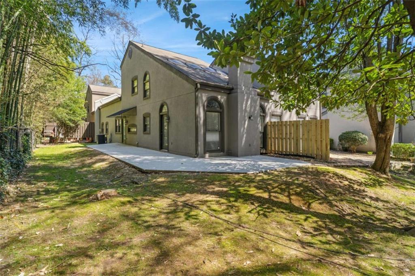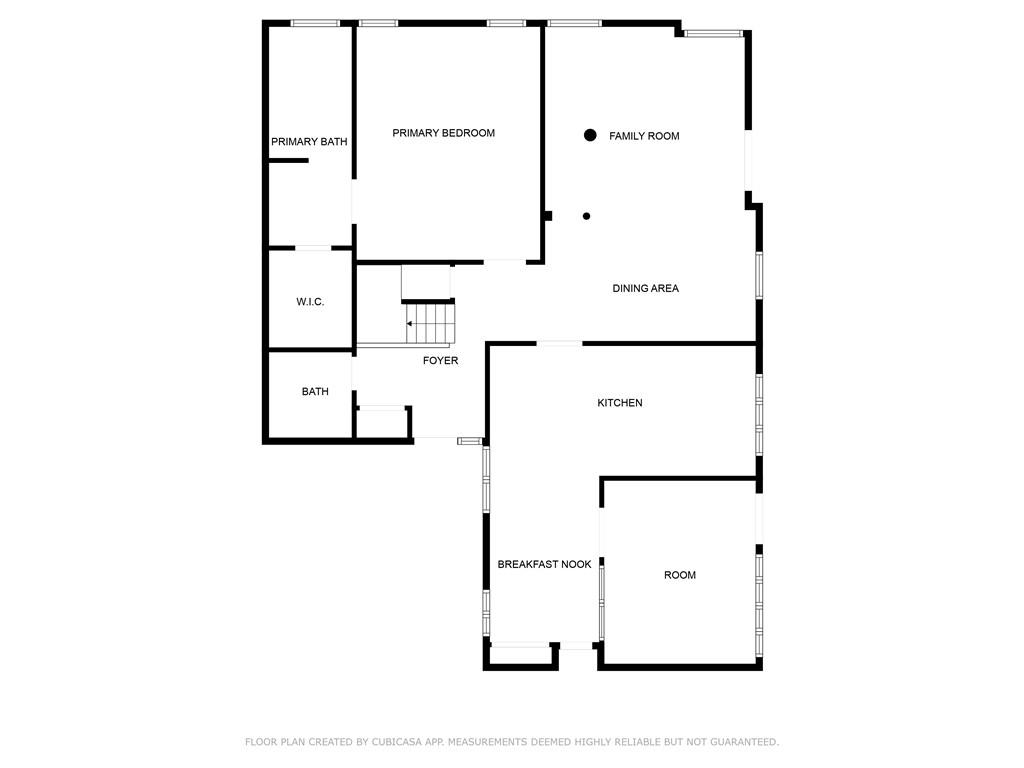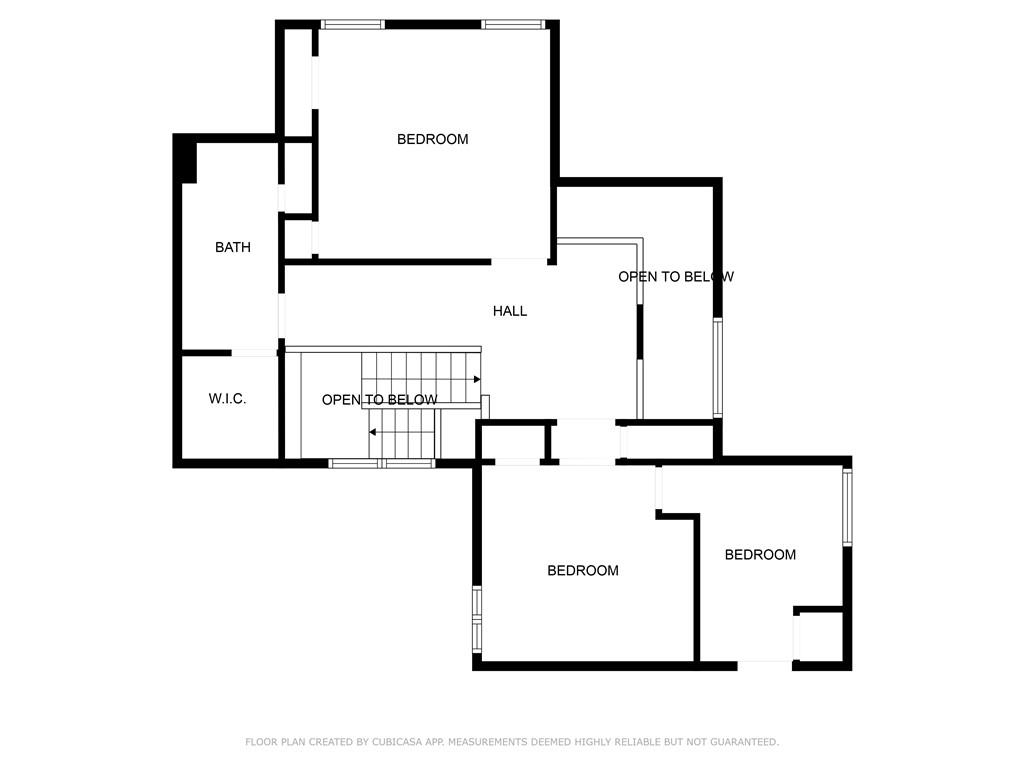2914 Lenox Road NE #12
Atlanta, GA 30324
$539,000
Must-see! Priced to Sell! This rare find won't last long! Step into this exquisitely well maintained townhome with modern lines. It was originally the builder's personal unit loaded with all the bells and whistles! It boasts 4 bedrooms and 3 full baths in the heart of Buckhead. This home offers an unbeatable combination of elegance, convenience and comfort. Featuring a Main-level primary suite with a recently renovated spa-like bathroom, perfect for relaxation. On the second level there are 3 spacious bedrooms and spacious bathroom as well. The open-concept with high ceilings showcase the living and dining areas with Italian marble flooring throughout, flowing into the gourmet kitchen. The kitchen awaits with brand-new stainless steel appliances, recently installed granite countertops, a built-in wine cooler, with plenty of cabinets and custom finishes. Unwind in the Japanese tea room, an elegant space designed for serenity that brings in natural light. It also provides a great view of the bamboo in the backyard. The interior has been freshly painted with updated fixtures. There are custom shutters throughout. Newer HVAC system (1-year-old) for efficiency and comfort. Spacious 2-car garage with overhead storage room. Huge private backyard-rare for townhome living! There is also a brand new privacy fence. This beautiful Buckhead townhome is just steps away from luxury shopping, dining, recreation, transit and offers the ultimate in walkability. Pet friendly community. Schedule your showing today before it's gone!
- SubdivisionBurkeshire Townhomes
- Zip Code30324
- CityAtlanta
- CountyFulton - GA
Location
- ElementarySarah Rawson Smith
- JuniorWillis A. Sutton
- HighNorth Atlanta
Schools
- StatusActive
- MLS #7546808
- TypeCondominium & Townhouse
MLS Data
- Bedrooms4
- Bathrooms3
- Bedroom DescriptionMaster on Main
- RoomsAttic, Bonus Room
- FeaturesCrown Molding, Double Vanity, High Ceilings, High Ceilings 9 ft Lower, High Ceilings 9 ft Main, High Ceilings 9 ft Upper, High Speed Internet, Track Lighting, Walk-In Closet(s)
- KitchenCabinets Other, Eat-in Kitchen, Stone Counters
- AppliancesDishwasher, Gas Cooktop, Microwave, Refrigerator
- HVACCeiling Fan(s), Central Air, Electric, Gas
- Fireplaces1
- Fireplace DescriptionFamily Room
Interior Details
- StyleContemporary, Townhouse
- ConstructionStucco
- Built In1984
- StoriesArray
- ParkingGarage
- FeaturesAwning(s)
- ServicesGated, Homeowners Association, Near Public Transport, Near Schools, Near Shopping
- UtilitiesCable Available, Electricity Available, Natural Gas Available, Sewer Available
- SewerPublic Sewer
- Lot DescriptionBack Yard, Cleared, Landscaped, Level, Private
- Lot Dimensions70x36
- Acres0.064
Exterior Details
Listing Provided Courtesy Of: NorthGroup Real Estate 404-383-6616
Listings identified with the FMLS IDX logo come from FMLS and are held by brokerage firms other than the owner of
this website. The listing brokerage is identified in any listing details. Information is deemed reliable but is not
guaranteed. If you believe any FMLS listing contains material that infringes your copyrighted work please click here
to review our DMCA policy and learn how to submit a takedown request. © 2025 First Multiple Listing
Service, Inc.
This property information delivered from various sources that may include, but not be limited to, county records and the multiple listing service. Although the information is believed to be reliable, it is not warranted and you should not rely upon it without independent verification. Property information is subject to errors, omissions, changes, including price, or withdrawal without notice.
For issues regarding this website, please contact Eyesore at 678.692.8512.
Data Last updated on November 26, 2025 4:24pm


