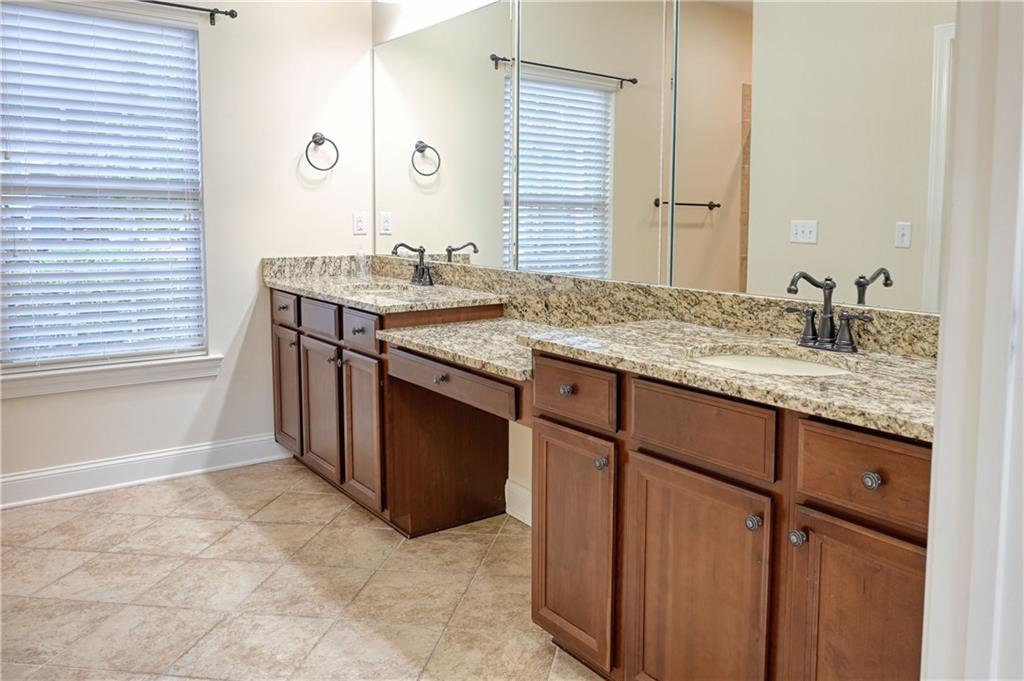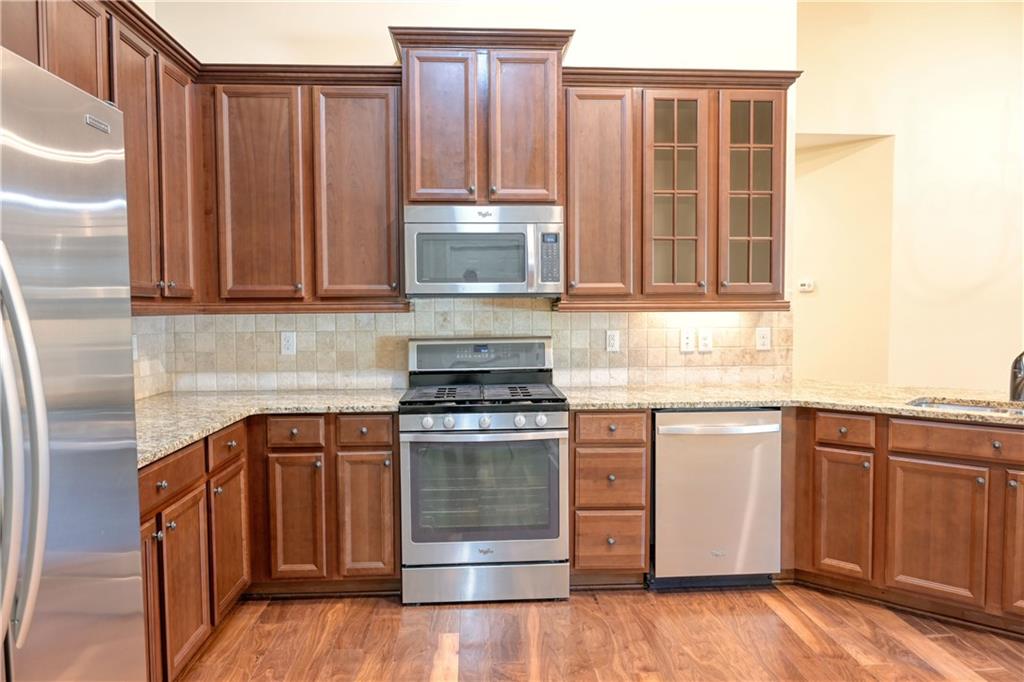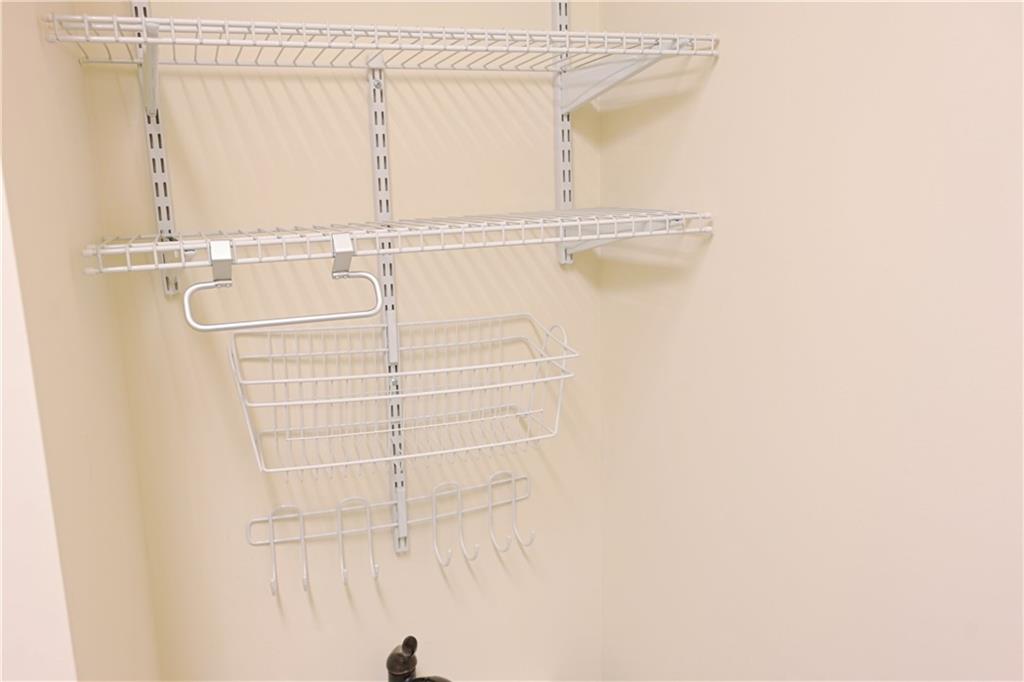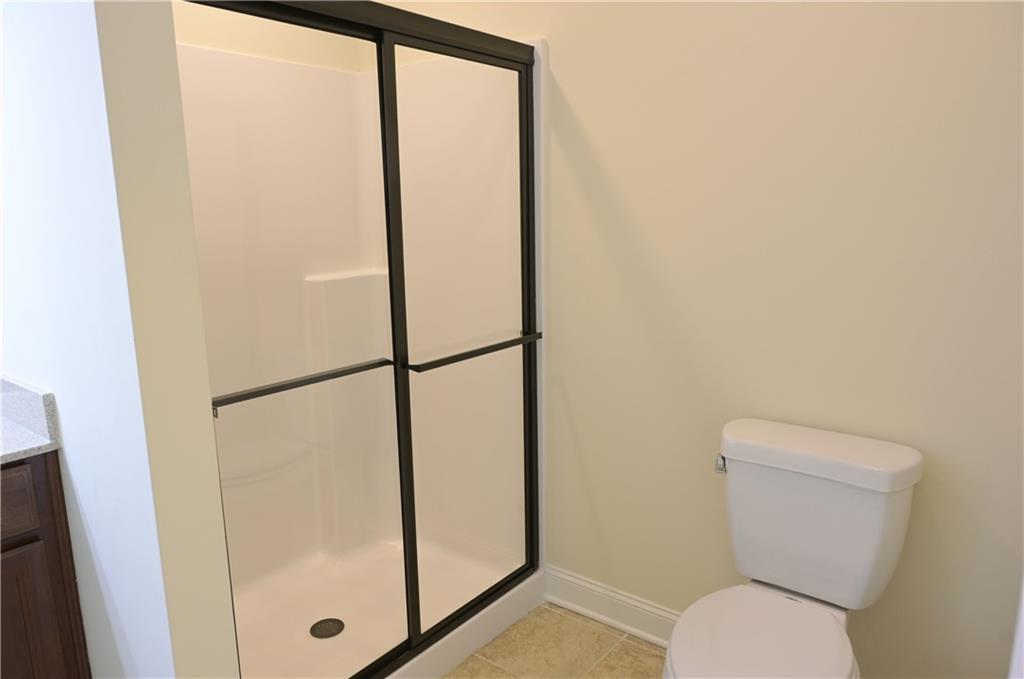120 Chastain Road NW #1104
Kennesaw, GA 30144
$517,000
Price Improvement! This is an incredible opportunity to live in the newer part of the highly desirable Brookhaven of East Cobb community! The location is unbeatable—conveniently close to hospitals, shopping, the Noonday Creek Trailhead, and major highways like I-575 and I-75. Bright and airy, this home boasts numerous upgrades, including beautiful hardwood floors and a cozy gas fireplace surrounded by custom-built bookcases. The vaulted ceilings throughout the Main Level enhance the open, spacious layout. The kitchen features stained cabinetry, granite countertops, stainless steel appliances, and a breakfast bar perfect for casual conversations. A skylight floods the space with natural light. On the main level, you’ll find a versatile nook that could be used as an office or a bar area, along with a front room with French doors—ideal for a private dining or sitting room. Step through the French doors and unwind in the serene enclosed three-season patio that is complete with windows, screens, blinds, a glass side door, and elegant slate flooring. The Main Level's Primary Bedroom has an en-suite bathroom, a walk-in closet, and vaulted ceilings. There are also two secondary bedrooms and another full bathroom on this level. The main-level laundry room includes a sink, shelving, and space for hanging clothes. Upstairs, you’ll find an expansive room that can serve as a private retreat for guests, complete with a full bath and a large walk-in closet. The double garage has storage racks along the walls for added convenience. Upgrades include a whole-house surge protector, a skylight for added lighting in the kitchen, additional insulation, a tiled front porch, and the A/C, which was replaced in 2024. This home is turn-key ready with newly installed carpeting and fresh paint. The refrigerator, washer, and dryer are included with the property. This floor plan was designed with numerous flex spaces.
- SubdivisionBrookhaven of East Cobb
- Zip Code30144
- CityKennesaw
- CountyCobb - GA
Location
- StatusActive
- MLS #7546674
- TypeCondominium & Townhouse
- SpecialActive Adult Community, Agent Related to Seller, Array
MLS Data
- Bedrooms4
- Bathrooms3
- Bedroom DescriptionMaster on Main
- RoomsAttic, Computer Room, Den, Dining Room, Great Room, Laundry, Loft, Office
- FeaturesBookcases, Double Vanity
- KitchenBreakfast Bar, Cabinets Stain, Pantry, Stone Counters, View to Family Room
- AppliancesDishwasher, Disposal, Dryer, Gas Range, Gas Water Heater, Microwave, Refrigerator, Washer
- HVACCeiling Fan(s), Central Air, Zoned
- Fireplaces1
- Fireplace DescriptionFactory Built, Gas Log, Gas Starter, Great Room
Interior Details
- StyleTraditional
- ConstructionBrick 3 Sides, Cement Siding, Stone
- Built In2012
- StoriesArray
- ParkingDriveway, Garage, Garage Door Opener, Garage Faces Front, Kitchen Level, Level Driveway
- FeaturesRain Gutters
- ServicesClubhouse, Curbs, Fitness Center, Gated, Homeowners Association, Near Public Transport, Near Schools, Near Shopping, Near Trails/Greenway, Pool, Sidewalks, Street Lights
- UtilitiesCable Available, Electricity Available, Natural Gas Available
- SewerPublic Sewer
- Lot DescriptionLevel, Zero Lot Line
- Lot Dimensionsx
- Acres0.06
Exterior Details
Listing Provided Courtesy Of: Vibe Realty, LLC 678-444-2202
Listings identified with the FMLS IDX logo come from FMLS and are held by brokerage firms other than the owner of
this website. The listing brokerage is identified in any listing details. Information is deemed reliable but is not
guaranteed. If you believe any FMLS listing contains material that infringes your copyrighted work please click here
to review our DMCA policy and learn how to submit a takedown request. © 2025 First Multiple Listing
Service, Inc.
This property information delivered from various sources that may include, but not be limited to, county records and the multiple listing service. Although the information is believed to be reliable, it is not warranted and you should not rely upon it without independent verification. Property information is subject to errors, omissions, changes, including price, or withdrawal without notice.
For issues regarding this website, please contact Eyesore at 678.692.8512.
Data Last updated on June 6, 2025 1:44pm













































































