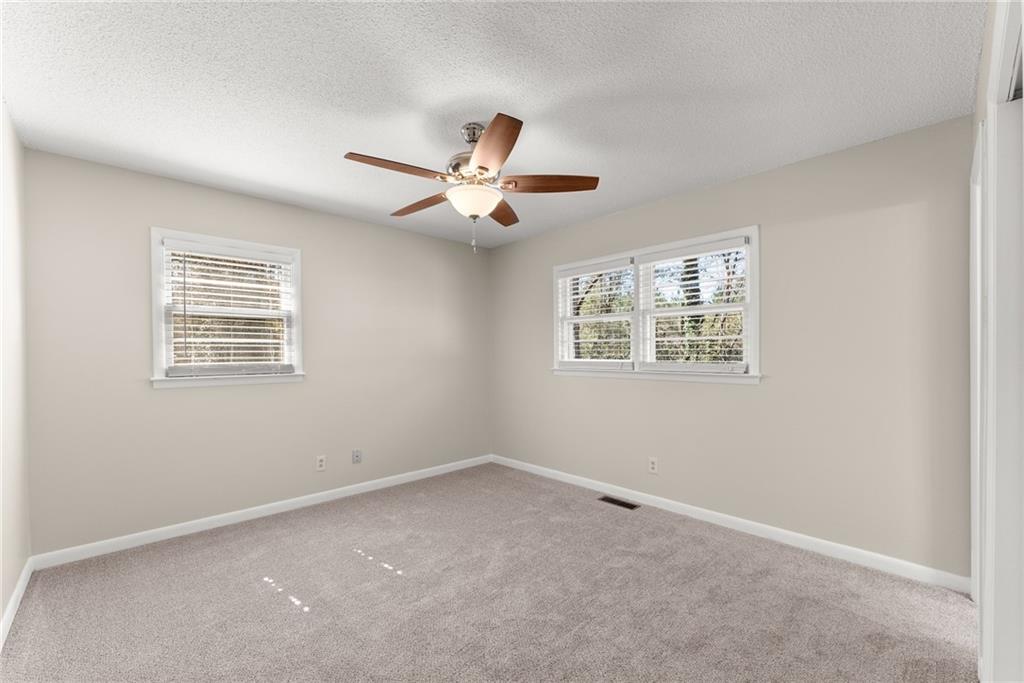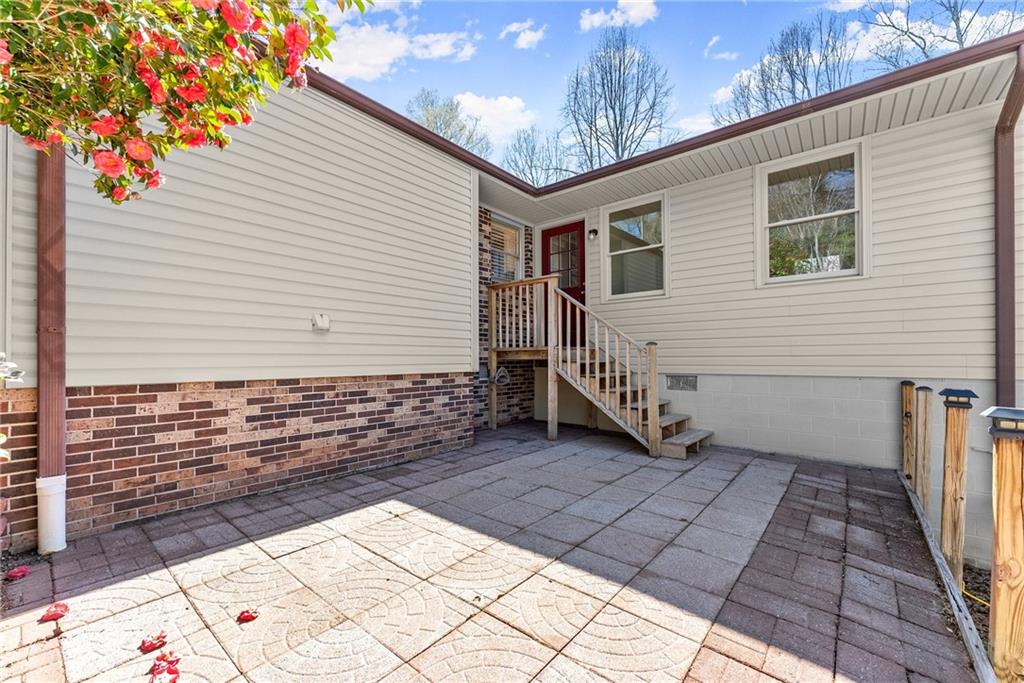1292 Fernside Drive
Toccoa, GA 30577
$429,900
First time offering. What a find! Home + Shop. This property checks all the boxes. Check out this meticulously maintained and updated brick ranch. Unique 4 bedroom floor plan (including 2 primary suites), 3 full baths and 2 half baths property with carport, two-car garage and detached 30'x40' shop. The front entry welcomes into the large living area which spills over into the fully renovated kitchen with shaker style cabinets, island, eat-in dining area, granite counters and stainless steel appliances. Lots of windows allow natural light to course through the space. Large laundry room with storage. Venture down the hall to find large bedrooms, renovated full bath and bedroom with an en suite. Adjacent to the kitchen is an additional large primary suite with fully renovated bath that offers easy access to the large 2 car garage (electric door opener) with bonus half bath (plumbed to accommodate a full bath) and additional hook up for washer/dryer. Head out to the detached building that features another half bath and two garage doors - perfect for a home based business! Additional outbuilding on the property offers even more storage. Architectural shingles, Rheem water heater (50 gallon) and Trane HVAC (dual fuel) unit. This property is well placed on 1.36+/- acres with privacy fence, mature landscaping and plenty of parking. Schedule your private tour today! This is a one of a kind property that is sure to meet your wish list.
- Zip Code30577
- CityToccoa
- CountyStephens - GA
Location
- ElementaryBig A
- JuniorStephens County
- HighStephens County
Schools
- StatusActive
- MLS #7546583
- TypeResidential
MLS Data
- Bedrooms4
- Bathrooms3
- Half Baths2
- Bedroom DescriptionRoommate Floor Plan, Split Bedroom Plan
- RoomsLaundry
- BasementCrawl Space
- KitchenCabinets White, Eat-in Kitchen, Kitchen Island, Solid Surface Counters, View to Family Room
- AppliancesDishwasher, Electric Oven/Range/Countertop, Electric Range, Electric Water Heater, Microwave
- HVACElectric
Interior Details
- StyleRanch, Traditional
- ConstructionBrick, Vinyl Siding
- Built In1981
- StoriesArray
- ParkingAttached, Carport, Detached, Garage, Garage Door Opener
- FeaturesPrivate Yard
- UtilitiesElectricity Available, Water Available
- SewerSeptic Tank
- Lot DescriptionLevel, Private
- Acres1.36
Exterior Details
Listing Provided Courtesy Of: Keller Williams Lanier Partners 770-503-7070
Listings identified with the FMLS IDX logo come from FMLS and are held by brokerage firms other than the owner of
this website. The listing brokerage is identified in any listing details. Information is deemed reliable but is not
guaranteed. If you believe any FMLS listing contains material that infringes your copyrighted work please click here
to review our DMCA policy and learn how to submit a takedown request. © 2025 First Multiple Listing
Service, Inc.
This property information delivered from various sources that may include, but not be limited to, county records and the multiple listing service. Although the information is believed to be reliable, it is not warranted and you should not rely upon it without independent verification. Property information is subject to errors, omissions, changes, including price, or withdrawal without notice.
For issues regarding this website, please contact Eyesore at 678.692.8512.
Data Last updated on April 20, 2025 4:24am

















































