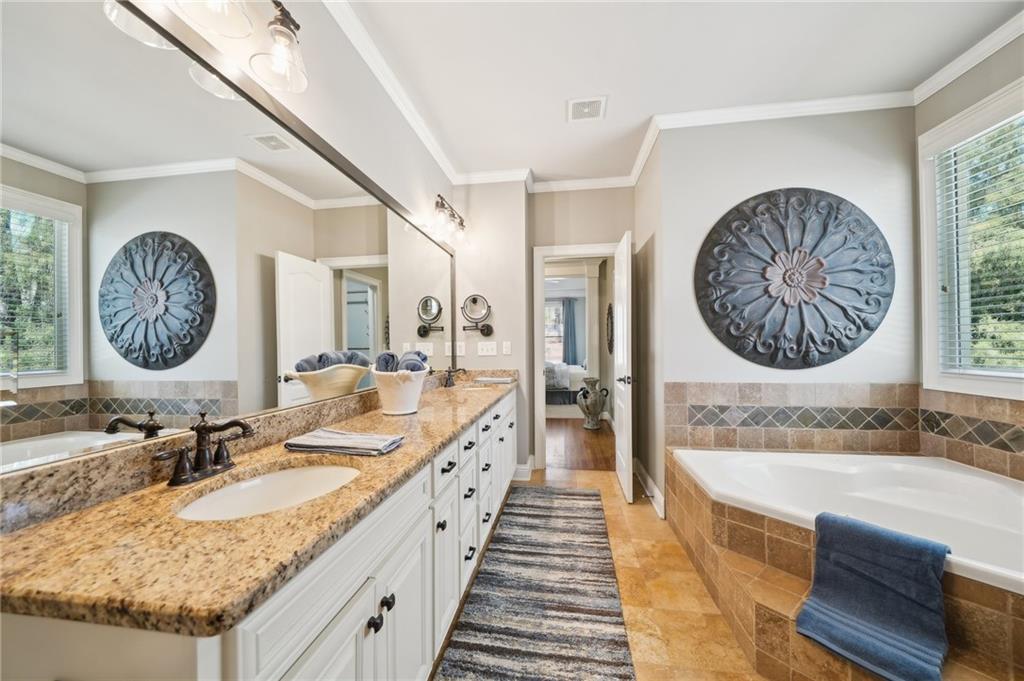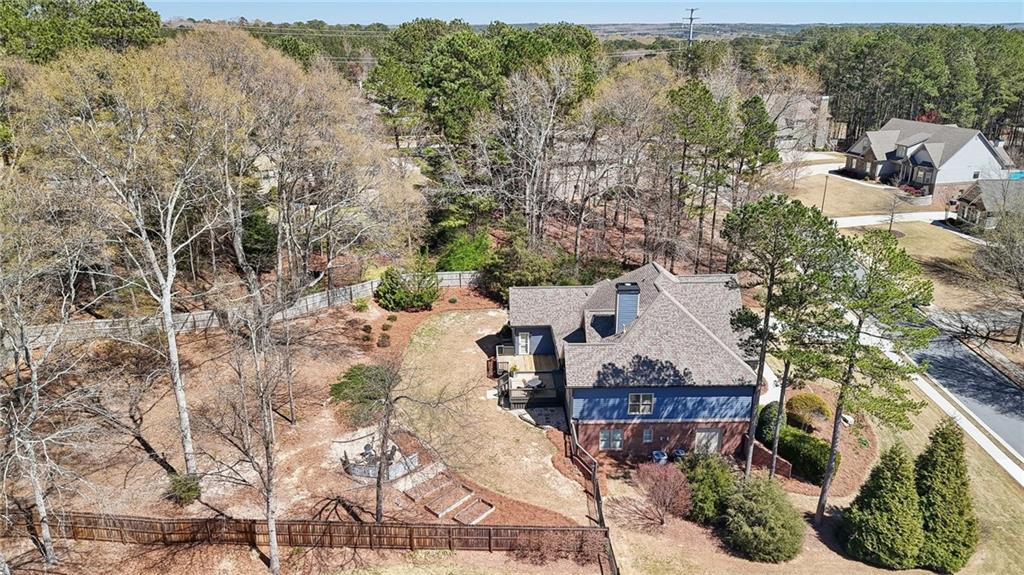3013 Sweetwater Trail
Monroe, GA 30656
$599,800
*Seller willing to contribute to closing costs and/or interest rate buy down with acceptable offer AND Additional Incentives are available to utilize towards closing costs with the use of our preferred lender!* Welcome to 3013 Sweetwater Trail, Boasting a thoughtfully designed living space with a full, unfinished basement, this property offers endless potential for comfortable living and entertainment. This delightful 4-bedroom, 3-bath home is nestled on a beautiful, fenced and landscaped lot in the prestigious Saint Martin Estates Subdivision. Step inside to discover an updated kitchen equipped with a modern gas stove and plenty of space for culinary creations. Master on main, with an additional two beds and one full bath on main level as well. The home’s thoughtful design also includes a spacious office on the main level and a beautiful formal dining room. Upstairs, there is a bedroom and a full bath along with a large bonus room for your additional playroom or hobby space. The exterior, freshly painted in 2021, enhances curb appeal, while the fenced backyard and covered patio provides a private retreat for outdoor activities and gatherings. The property blends functionality and charm, making it an excellent choice for any buyer seeking a move-in-ready home with room to grow. Home convenient to Hwy 78 for easy access to Monroe and Loganville! Don’t miss the opportunity to make this inviting property your own! *
- SubdivisionSaint Martin Estates
- Zip Code30656
- CityMonroe
- CountyWalton - GA
Location
- ElementaryWalker Park
- JuniorCarver
- HighMonroe Area
Schools
- StatusActive
- MLS #7546495
- TypeResidential
MLS Data
- Bedrooms4
- Bathrooms3
- Bedroom DescriptionMaster on Main, Split Bedroom Plan
- RoomsBasement, Bonus Room, Office
- BasementBath/Stubbed, Daylight, Exterior Entry, Unfinished
- FeaturesCathedral Ceiling(s), High Ceilings 9 ft Main, His and Hers Closets, Tray Ceiling(s), Vaulted Ceiling(s), Walk-In Closet(s)
- KitchenBreakfast Bar, Breakfast Room, Cabinets Other, Pantry Walk-In, View to Family Room
- AppliancesDishwasher, Electric Oven/Range/Countertop, Gas Cooktop, Microwave
- HVACCeiling Fan(s), Central Air
- Fireplaces1
- Fireplace DescriptionGas Starter, Living Room, Stone
Interior Details
- StyleCraftsman, Ranch
- ConstructionBrick, Brick Front, HardiPlank Type
- Built In2006
- StoriesArray
- ParkingAttached, Garage, Garage Door Opener, Garage Faces Side
- FeaturesPrivate Entrance, Private Yard, Rain Gutters
- ServicesHomeowners Association
- UtilitiesCable Available, Electricity Available, Natural Gas Available, Water Available
- SewerSeptic Tank
- Lot DescriptionBack Yard, Landscaped
- Lot Dimensions141x71x176x68x234
- Acres0.62
Exterior Details
Listing Provided Courtesy Of: GA Realty Experts 678-635-0315
Listings identified with the FMLS IDX logo come from FMLS and are held by brokerage firms other than the owner of
this website. The listing brokerage is identified in any listing details. Information is deemed reliable but is not
guaranteed. If you believe any FMLS listing contains material that infringes your copyrighted work please click here
to review our DMCA policy and learn how to submit a takedown request. © 2026 First Multiple Listing
Service, Inc.
This property information delivered from various sources that may include, but not be limited to, county records and the multiple listing service. Although the information is believed to be reliable, it is not warranted and you should not rely upon it without independent verification. Property information is subject to errors, omissions, changes, including price, or withdrawal without notice.
For issues regarding this website, please contact Eyesore at 678.692.8512.
Data Last updated on January 28, 2026 1:03pm





















































