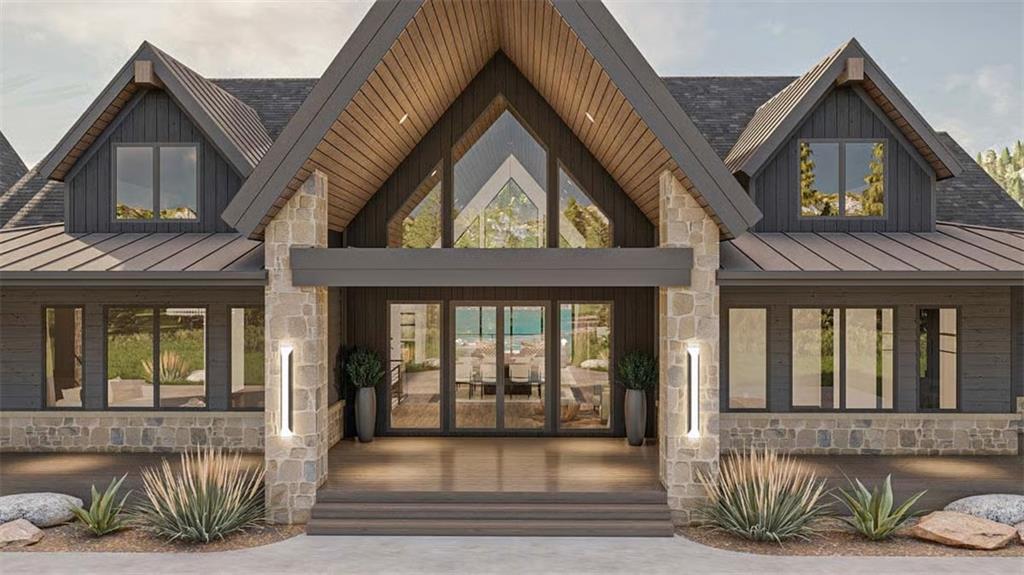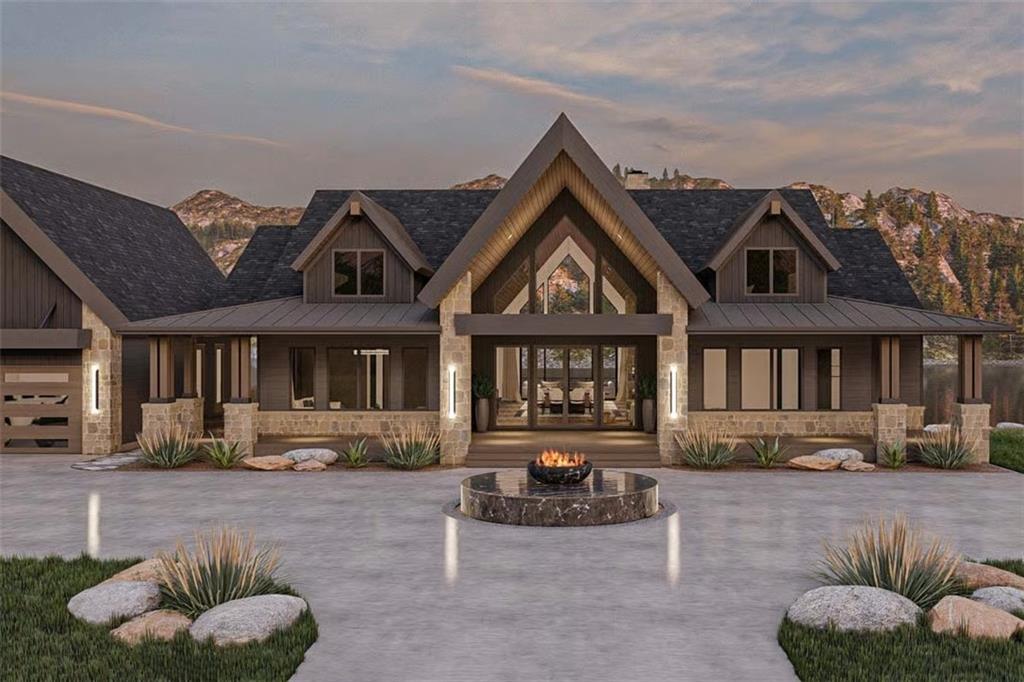1276 B Rutledge Road
Acworth, GA 30101
$1,250,850
New Construction / To Be Built. Luxury Mountain Ranch Living on 2.25 Acres in North Paulding! Experience the perfect blend of craftsman character and modern comfort in this stunning Mountain Ranch home, ideally situated on a private 2.25-acre wooded lot in the highly sought-after North Paulding School District. From the moment you arrive, the rustic Craftsman detailing and inviting covered patio set the tone for relaxed, upscale living. Inside, the open-concept design creates an effortless flow between the great room, kitchen, dining area, and outdoor spaces—perfect for entertaining or unwinding with family and friends. Thoughtfully designed for today’s active lifestyle, the home features a spacious laundry and mudroom combination, a walk-in pantry, and a chef-inspired kitchen with ample storage and prep space. The main-level owner’s suite offers a true retreat, complete with a private patio and a spa-like ensuite featuring a wet room-style shower and soaking tub. A versatile second bedroom or home office, along with a full bath, completes the main floor. Downstairs, the finished terrace level features two additional bedroom suites, a large recreation room, and a private gym with its own exterior entrance—allowing friends to join your workouts without disturbing the household. Enjoy the serenity of nature, the luxury of space, and the convenience of a custom-crafted home—all within minutes of shopping, dining, and parks.
- Zip Code30101
- CityAcworth
- CountyPaulding - GA
Location
- ElementaryBurnt Hickory
- JuniorSammy McClure Sr.
- HighNorth Paulding
Schools
- StatusActive
- MLS #7546484
- TypeResidential
- SpecialNo disclosures from Seller, Sold As/Is
MLS Data
- Bedrooms4
- Bathrooms3
- Half Baths1
- Bedroom DescriptionMaster on Main, Oversized Master
- RoomsBonus Room, Office
- BasementBath/Stubbed
- FeaturesBeamed Ceilings, Bookcases, Disappearing Attic Stairs, Double Vanity, Entrance Foyer, High Ceilings 9 ft Upper, High Ceilings 10 ft Main, His and Hers Closets, Recessed Lighting, Walk-In Closet(s)
- KitchenBreakfast Bar, Cabinets Other, Eat-in Kitchen, Keeping Room, Kitchen Island, Other Surface Counters, Pantry, Stone Counters, View to Family Room
- AppliancesDishwasher, Double Oven, Gas Cooktop, Gas Oven/Range/Countertop, Gas Water Heater, Microwave, Range Hood, Refrigerator
- HVACCentral Air, Zoned
- Fireplaces1
- Fireplace DescriptionFactory Built, Family Room, Living Room, Master Bedroom
Interior Details
- StyleCraftsman, Modern
- ConstructionBrick, Cement Siding, HardiPlank Type
- Built In2025
- StoriesArray
- ParkingAttached, Driveway, Garage, Garage Door Opener, Garage Faces Front, Garage Faces Side, Kitchen Level
- FeaturesPrivate Entrance, Private Yard
- UtilitiesCable Available, Electricity Available, Natural Gas Available, Underground Utilities, Water Available
- SewerSeptic Tank
- Lot DescriptionBack Yard, Front Yard, Level, Open Lot, Private, Wooded
- Lot Dimensionsx
- Acres2.25
Exterior Details
Listing Provided Courtesy Of: Atlanta Communities 770-240-2004
Listings identified with the FMLS IDX logo come from FMLS and are held by brokerage firms other than the owner of
this website. The listing brokerage is identified in any listing details. Information is deemed reliable but is not
guaranteed. If you believe any FMLS listing contains material that infringes your copyrighted work please click here
to review our DMCA policy and learn how to submit a takedown request. © 2025 First Multiple Listing
Service, Inc.
This property information delivered from various sources that may include, but not be limited to, county records and the multiple listing service. Although the information is believed to be reliable, it is not warranted and you should not rely upon it without independent verification. Property information is subject to errors, omissions, changes, including price, or withdrawal without notice.
For issues regarding this website, please contact Eyesore at 678.692.8512.
Data Last updated on December 9, 2025 4:03pm

















