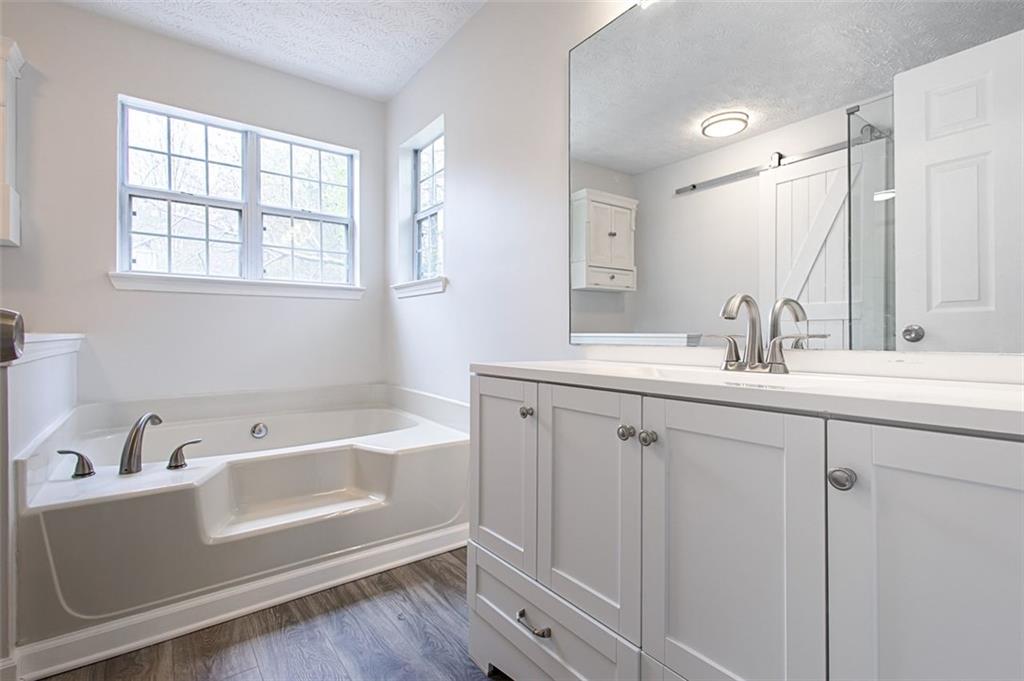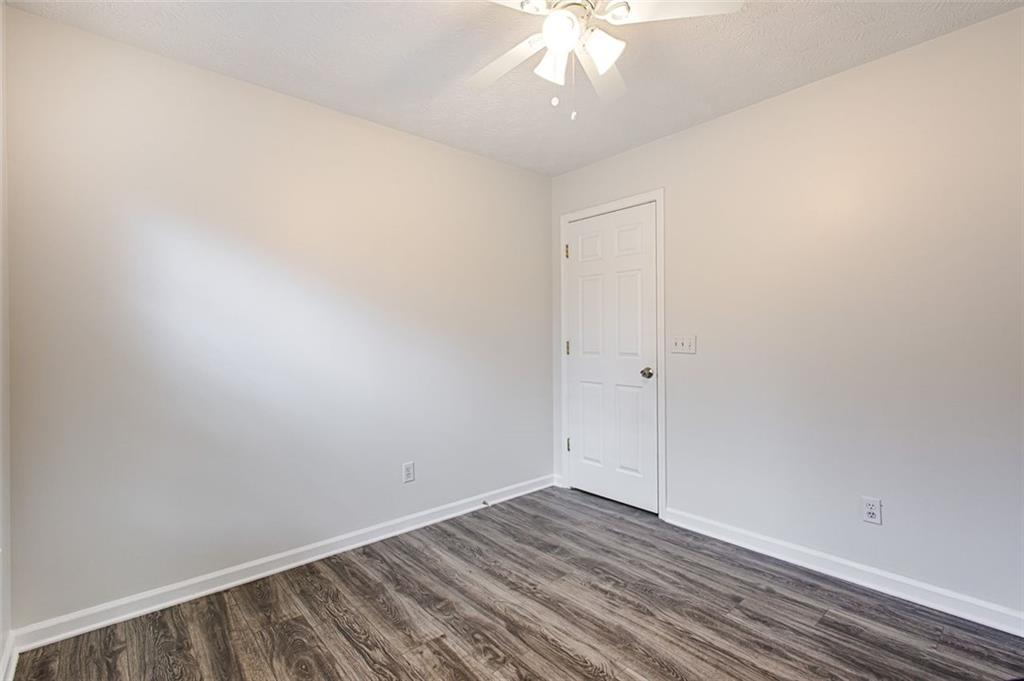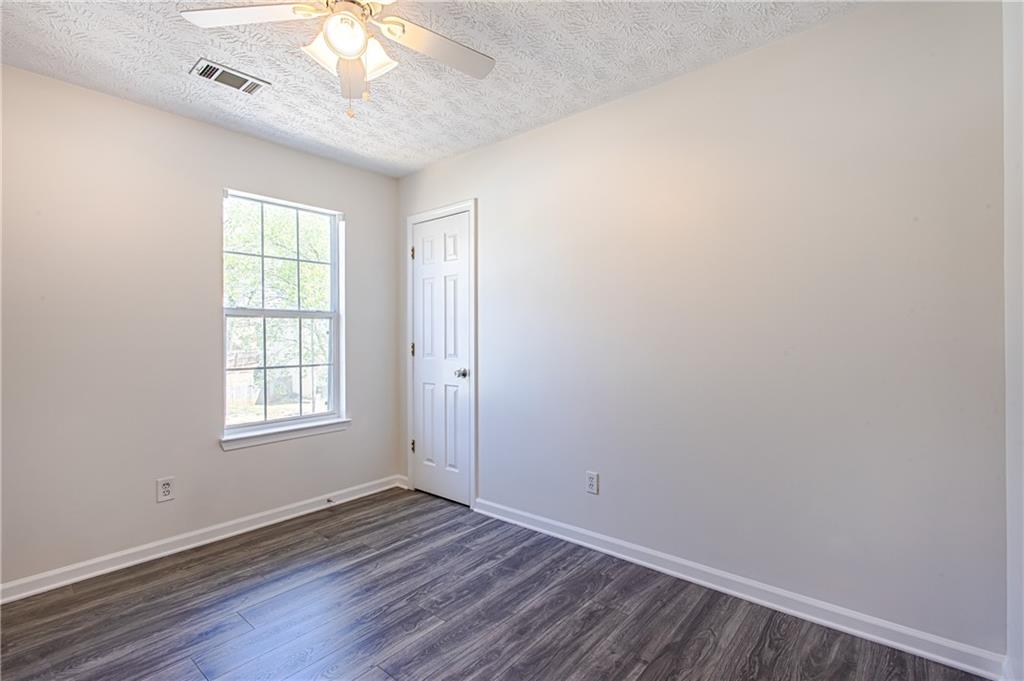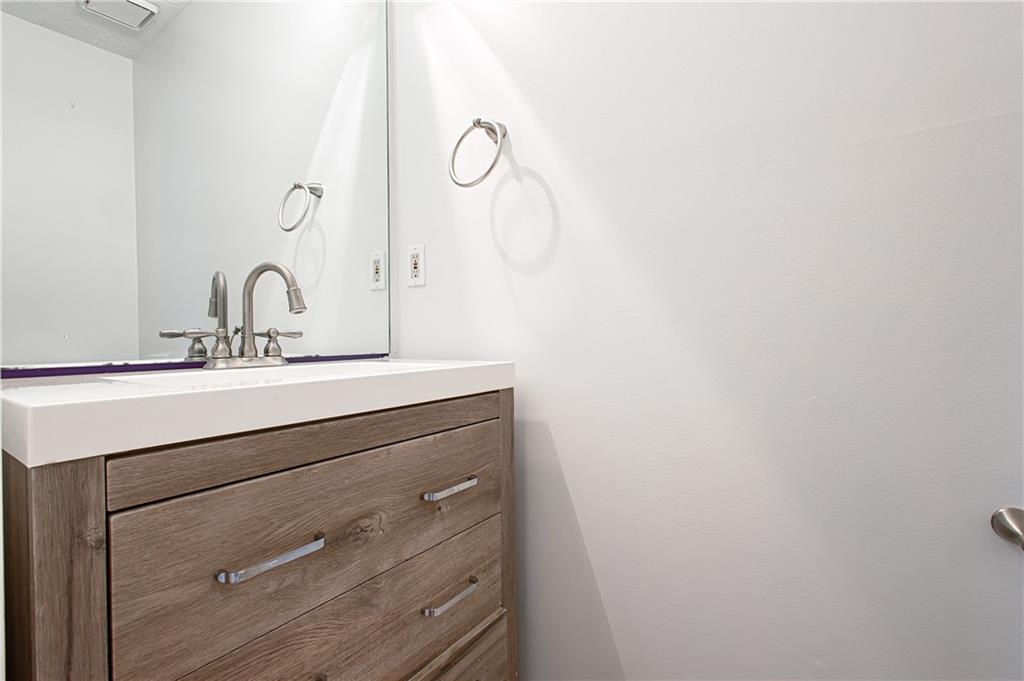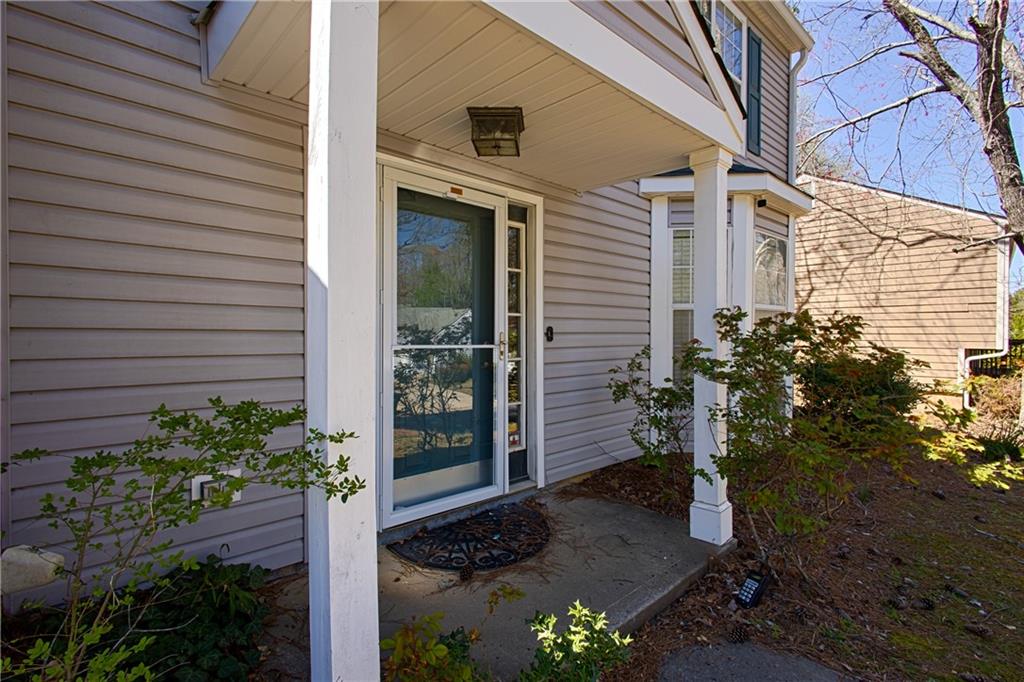1815 Crescent Hill Drive NW
Acworth, GA 30102
$2,100
Tucked into a quiet neighborhood yet just minutes from everything you need, this thoughtfully crafted 3-bedroom, 2.5-bath home offers the ideal mix of space, comfort, and everyday convenience. Step inside and you’re welcomed by a cozy living area anchored by a charming fireplace—perfect for winding down or hosting a casual get-together. The open-concept kitchen is both practical and stylish, featuring stainless steel appliances and an oversized stove that’s ready for anything from weeknight dinners to weekend baking sessions. While there’s no island, the layout flows easily into the living space, making it feel connected and easy to navigate. Upstairs, the primary suite is a true retreat, complete with a spacious ensuite bath and a soaking tub that invites you to relax and recharge. There’s also a flexible bonus room above the garage—ideal for a home office, guest space, or playroom. Outside, the fenced backyard offers a private slice of the outdoors, with plenty of room to garden, play, or just enjoy a quiet evening under the sky. The two-car garage with front and rear access adds extra flexibility, whether you're storing tools, bikes, or weekend gear. And with quick access to I-75, plus nearby shopping and dining, this home makes it easy to enjoy the best of both peace and proximity. Don't miss out on this incredible opportunity to make this house your home! Schedule a tour today and experience everything this property has to offer.
- SubdivisionHickory Forest
- Zip Code30102
- CityAcworth
- CountyCobb - GA
Location
- ElementaryPitner
- JuniorPalmer
- HighNorth Cobb
Schools
- StatusPending
- MLS #7546439
- TypeRental
MLS Data
- Bedrooms3
- Bathrooms2
- Half Baths1
- RoomsDen
- FeaturesWalk-In Closet(s)
- KitchenCabinets Stain, Pantry, Solid Surface Counters, View to Family Room
- AppliancesDishwasher, Gas Cooktop, Gas Oven/Range/Countertop, Gas Range, Microwave, Refrigerator
- HVACCeiling Fan(s), Central Air
- Fireplaces1
- Fireplace DescriptionFactory Built, Family Room, Gas Starter, Living Room
Interior Details
- StyleTraditional
- ConstructionFrame
- Built In1992
- StoriesArray
- ParkingGarage, Garage Faces Front, Kitchen Level
- FeaturesLighting, Private Yard, Rain Gutters
- ServicesNear Schools, Near Shopping, Street Lights
- UtilitiesCable Available, Electricity Available, Natural Gas Available, Phone Available, Sewer Available, Water Available
- Lot DescriptionLevel
- Lot Dimensions70X95X70X95
- Acres0.152
Exterior Details
Listing Provided Courtesy Of: Solution Property Management, LLC 678-836-7331
Listings identified with the FMLS IDX logo come from FMLS and are held by brokerage firms other than the owner of
this website. The listing brokerage is identified in any listing details. Information is deemed reliable but is not
guaranteed. If you believe any FMLS listing contains material that infringes your copyrighted work please click here
to review our DMCA policy and learn how to submit a takedown request. © 2025 First Multiple Listing
Service, Inc.
This property information delivered from various sources that may include, but not be limited to, county records and the multiple listing service. Although the information is believed to be reliable, it is not warranted and you should not rely upon it without independent verification. Property information is subject to errors, omissions, changes, including price, or withdrawal without notice.
For issues regarding this website, please contact Eyesore at 678.692.8512.
Data Last updated on December 9, 2025 4:03pm








