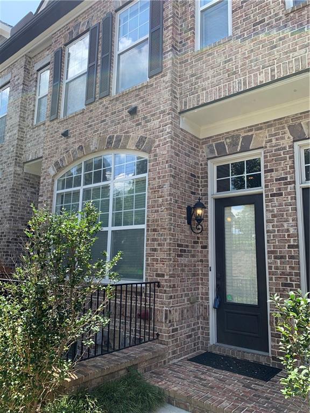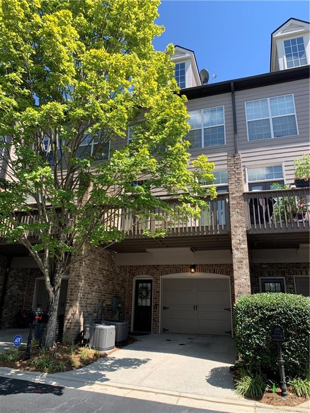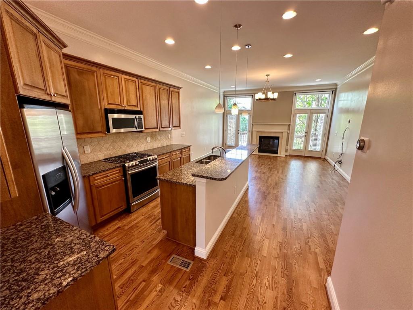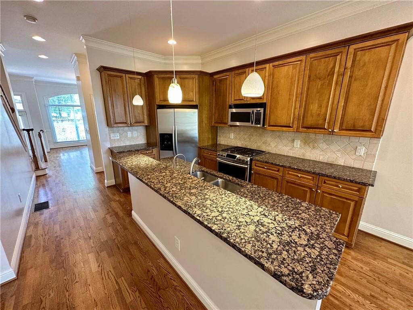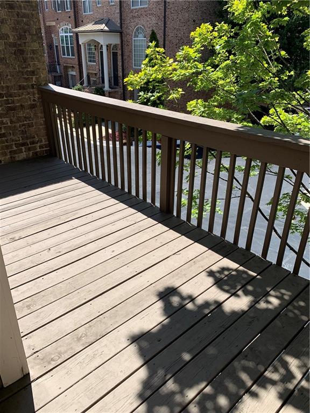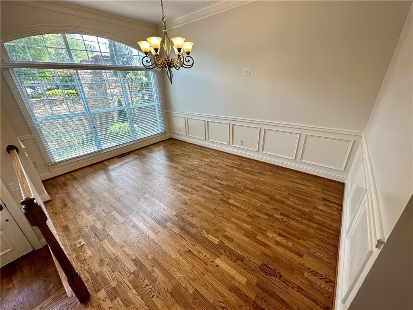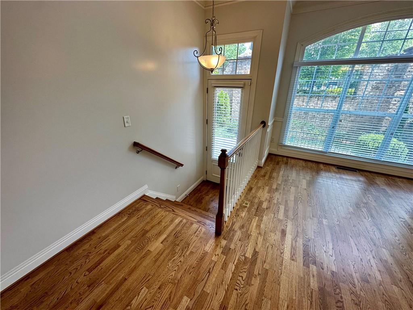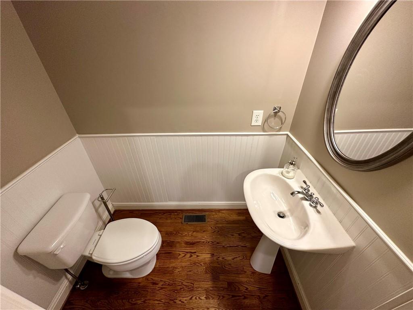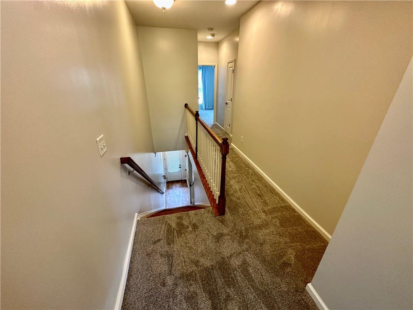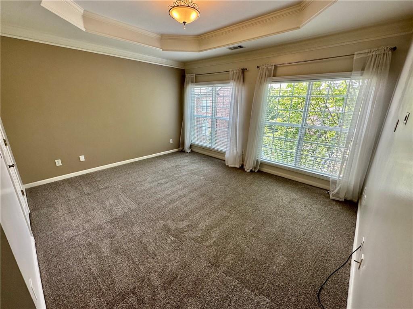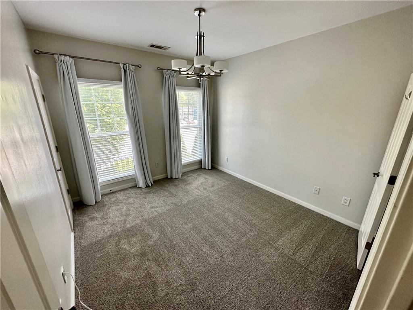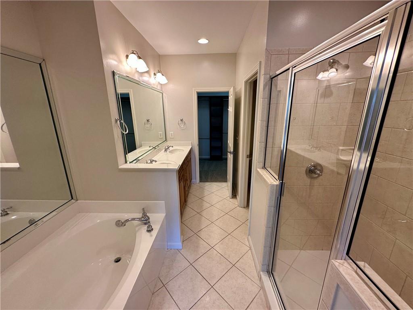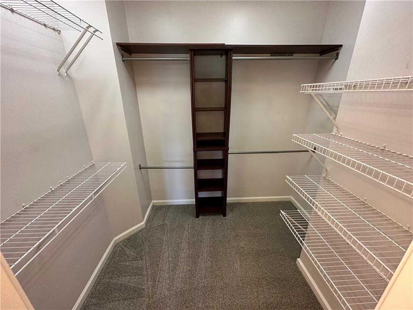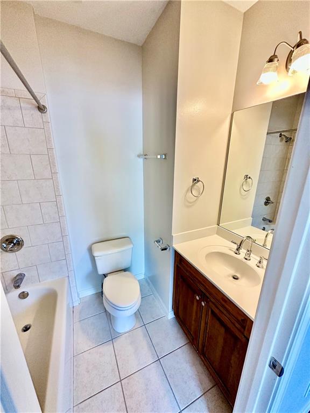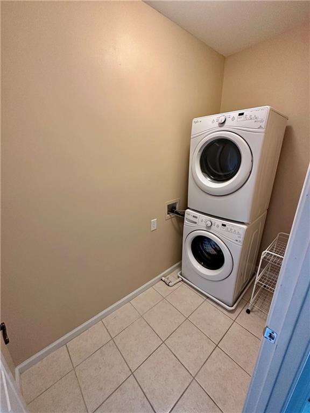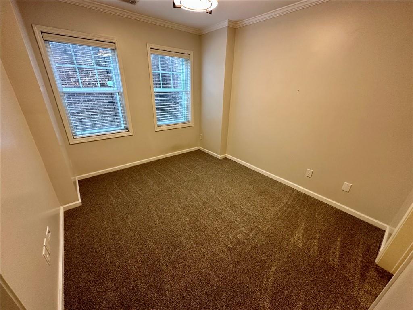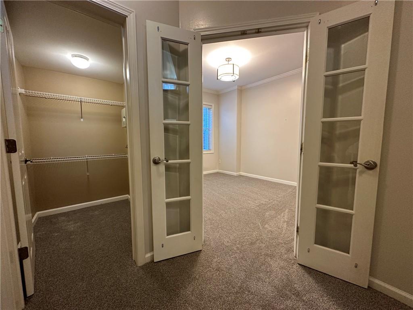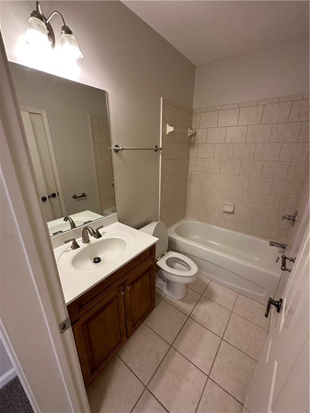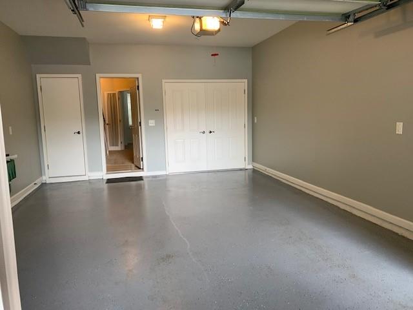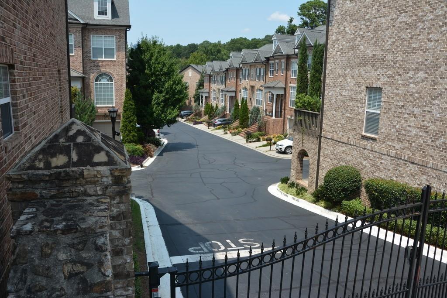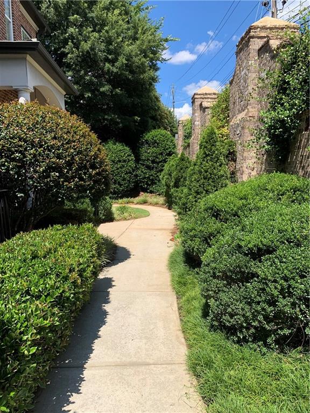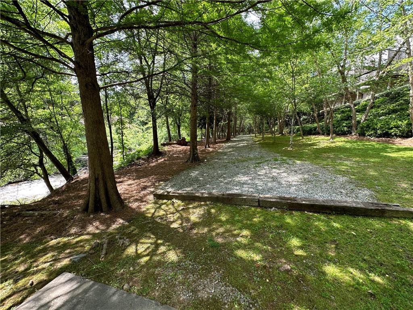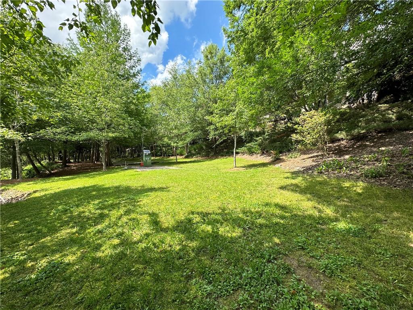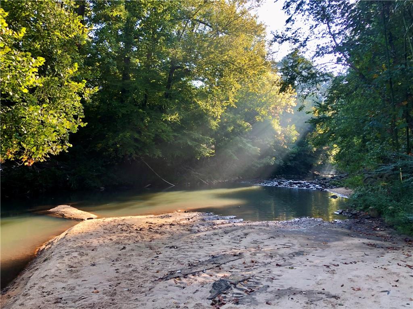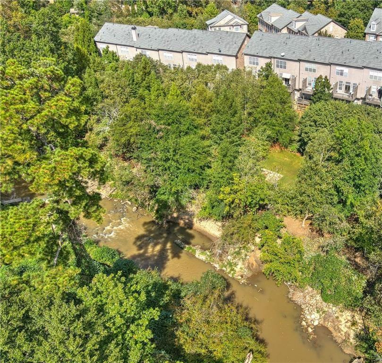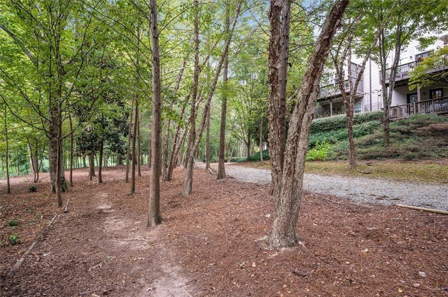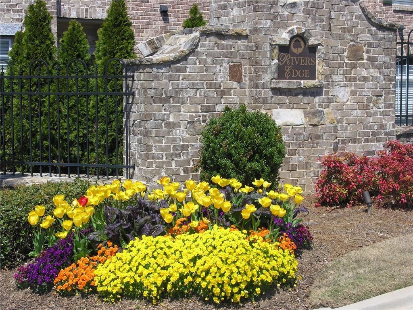, GA 30324
$3,300
Gorgeous executive Buckhead townhome in one of the most conveniently located neighborhoods in the city. Central to everything in Atlanta. About the neighborhood: Immediate access to I-85 and GA-400 and minutes to downtown Atlanta, Midtown, and Buckhead. All of your shopping needs met, lots of restaurants, and MARTA public transit within minutes. From this location, the commute to/from most employers is very short and often goes against traffic. The neighborhood is gated, with a large private park bordering Peachtree Creek. About the townhome: Spacious living room with fireplace and french doors opening to a balcony. Large kitchen with all stainless appliances, new refrigerator, and under-sink water filter. Open floor plan, 10ft ceilings, and lots of natural light. Soundproof windows throughout make for a quiet and restful atmosphere. Hardwood floors on main and carpet everywhere else. Freshly painted interior. Nest thermostat and tasteful LED lighting throughout. 2-car capacity (1-car garage + 1-car driveway), guest parking available. Zero pest problems - serviced by PestBan. Secure mailbox. Lots of other great features. The townhome has been meticulously maintained and cared for. *Smoking is not allowed on the property. *Minimum required FICO score is 630. *Monthly income must be at least 2.8 times the rent. *Security Deposit and 1st month Rent are to be paid at Lease execution.
- Zip Code30324
- CountyDekalb - GA
Location
- ElementaryWoodward
- JuniorSequoyah - DeKalb
- HighCross Keys
Schools
- StatusPending
- MLS #7546413
- TypeRental
MLS Data
- Bathrooms3
- Half Baths1
- Bedroom DescriptionRoommate Floor Plan, Split Bedroom Plan
- BasementDaylight, Exterior Entry, Finished, Finished Bath, Full, Interior Entry
- FeaturesDisappearing Attic Stairs, Double Vanity, Entrance Foyer, High Ceilings 9 ft Lower, High Ceilings 9 ft Upper, High Ceilings 10 ft Main, High Speed Internet, Low Flow Plumbing Fixtures, Tray Ceiling(s), Walk-In Closet(s)
- KitchenBreakfast Bar, Cabinets Stain, Eat-in Kitchen, Kitchen Island, Pantry, Stone Counters, View to Family Room
- AppliancesDishwasher, Disposal, Dryer, Electric Water Heater, Gas Range, Microwave, Refrigerator, Self Cleaning Oven, Washer
- HVACCentral Air, Zoned
- Fireplaces1
- Fireplace DescriptionCirculating, Factory Built, Family Room, Gas Log, Great Room
Interior Details
- StyleTownhouse, Traditional
- ConstructionBrick 3 Sides, Cement Siding
- Built In2004
- StoriesArray
- ParkingAttached, Garage, Garage Door Opener, Garage Faces Rear, Level Driveway, Storage
- FeaturesBalcony, Private Entrance
- ServicesDog Park, Gated, Homeowners Association, Near Public Transport, Near Shopping, Near Trails/Greenway, Park, Playground, Restaurant, Sidewalks, Street Lights
- UtilitiesCable Available, Electricity Available, Natural Gas Available, Phone Available, Sewer Available, Underground Utilities, Water Available
- Lot DescriptionLandscaped, Level, Private
- Lot Dimensionsx
- Acres0.0204
Exterior Details
Listing Provided Courtesy Of: Suner Real Estate 678-517-8837
Listings identified with the FMLS IDX logo come from FMLS and are held by brokerage firms other than the owner of
this website. The listing brokerage is identified in any listing details. Information is deemed reliable but is not
guaranteed. If you believe any FMLS listing contains material that infringes your copyrighted work please click here
to review our DMCA policy and learn how to submit a takedown request. © 2025 First Multiple Listing
Service, Inc.
This property information delivered from various sources that may include, but not be limited to, county records and the multiple listing service. Although the information is believed to be reliable, it is not warranted and you should not rely upon it without independent verification. Property information is subject to errors, omissions, changes, including price, or withdrawal without notice.
For issues regarding this website, please contact Eyesore at 678.692.8512.
Data Last updated on December 9, 2025 4:03pm


