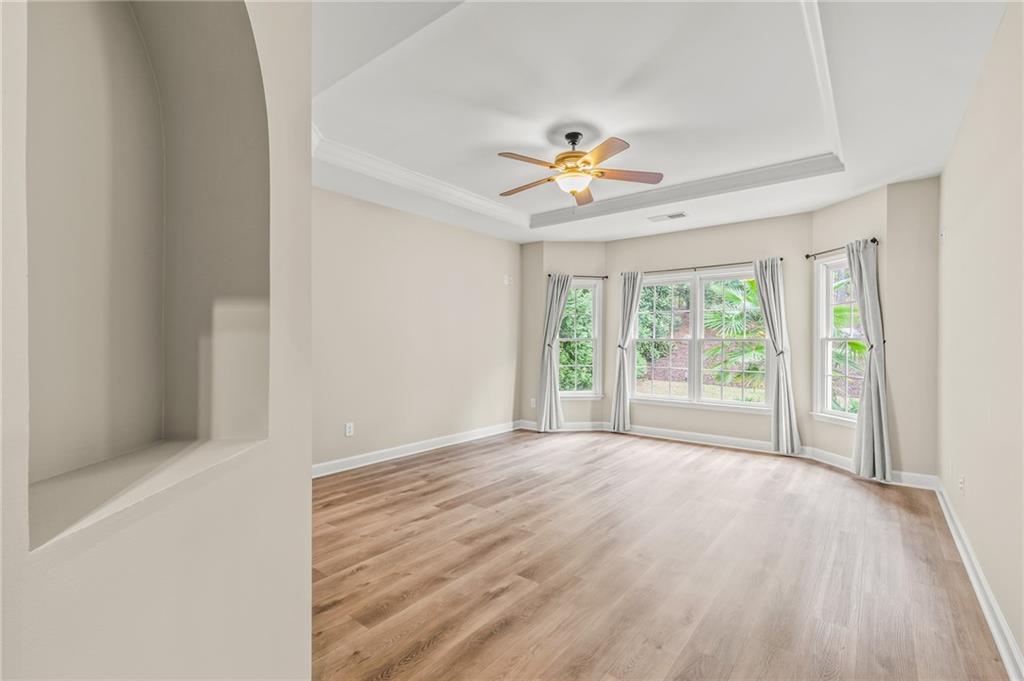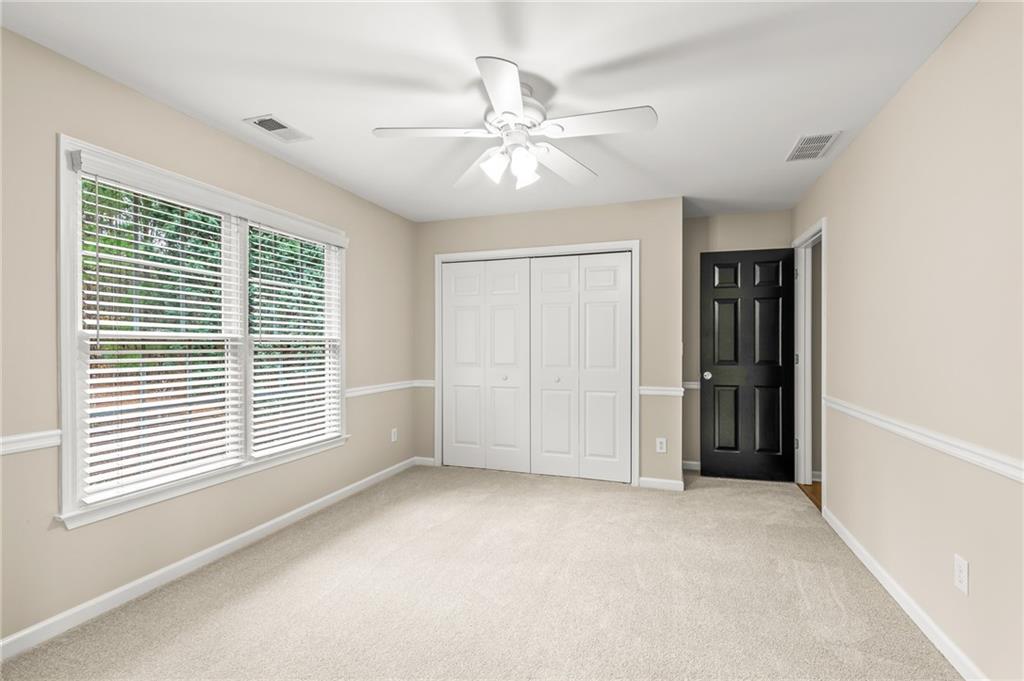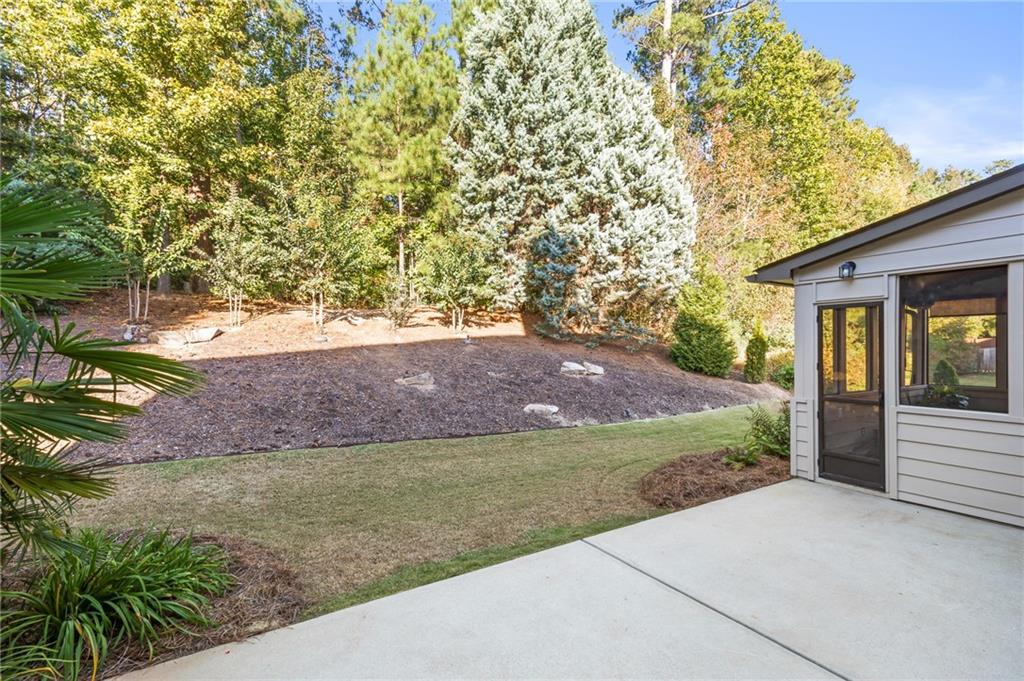1121 Twin Bridge Lane
Peachtree City, GA 30269
$729,900
This beautifully UPDATED, MOVE-IN READY, 5-bedroom, 3.5-bath home in the prestigious Wilshire Estates neighborhood is a true gem. The main floor features a spacious primary bedroom with a large tiled step-less walk-in shower, two-story family room and fresh interior paint throughout. RECENT UPDATES include new carpet (March 2025), LVP flooring (March 2024), a new roof and chimney cap (May 2023), complete HVAC replacements (main floor in 2023, upstairs in 2018) and exterior brick paint (May 2022). The kitchen was updated in 2017, and a new washer and dryer were added in 2020. Enjoy a screened-in sunroom, gas cooktop with double oven, irrigation system, landscape lighting, and ample attic storage. The owners have meticulously maintained the home, including lawn care, pest control, and termite inspections. Located in the highly sought-after STARRS MILLS HIGH SCHOOL district, with easy golf cart access to top-rated schools, parks, shopping, and dining, and convenient car access to major highways and Hartsfield International Airport.
- SubdivisionWilshire Estates
- Zip Code30269
- CityPeachtree City
- CountyFayette - GA
Location
- ElementaryPeeples
- JuniorRising Star
- HighStarrs Mill
Schools
- StatusActive
- MLS #7546382
- TypeResidential
MLS Data
- Bedrooms5
- Bathrooms3
- Half Baths1
- Bedroom DescriptionMaster on Main
- RoomsAttic, Great Room - 2 Story, Laundry, Sun Room
- FeaturesCathedral Ceiling(s), Crown Molding, Disappearing Attic Stairs, Entrance Foyer 2 Story, Vaulted Ceiling(s), Walk-In Closet(s)
- KitchenBreakfast Bar, Eat-in Kitchen, Stone Counters, View to Family Room
- AppliancesDishwasher, Disposal, Dryer, Gas Cooktop, Gas Oven/Range/Countertop, Gas Range, Gas Water Heater, Microwave, Refrigerator, Self Cleaning Oven, Washer
- HVACCeiling Fan(s), Central Air, Gas, Zoned
- Fireplaces1
- Fireplace DescriptionFamily Room, Gas Starter
Interior Details
- StyleTraditional
- ConstructionBrick, Cement Siding
- Built In2004
- StoriesArray
- ParkingGarage, Garage Door Opener, Garage Faces Front, Kitchen Level
- FeaturesLighting, Private Yard, Rain Gutters
- ServicesHomeowners Association, Near Schools, Near Shopping, Park, Playground, Pool, Sidewalks, Street Lights, Swim Team
- UtilitiesCable Available, Electricity Available, Natural Gas Available, Phone Available, Sewer Available, Underground Utilities, Water Available
- SewerPublic Sewer
- Lot DescriptionBack Yard, Landscaped, Level, Private, Sprinklers In Front, Sprinklers In Rear
- Lot Dimensionsx
- Acres0.2853
Exterior Details
Listing Provided Courtesy Of: JWC Real Estate, LLC. 404-585-7112
Listings identified with the FMLS IDX logo come from FMLS and are held by brokerage firms other than the owner of
this website. The listing brokerage is identified in any listing details. Information is deemed reliable but is not
guaranteed. If you believe any FMLS listing contains material that infringes your copyrighted work please click here
to review our DMCA policy and learn how to submit a takedown request. © 2025 First Multiple Listing
Service, Inc.
This property information delivered from various sources that may include, but not be limited to, county records and the multiple listing service. Although the information is believed to be reliable, it is not warranted and you should not rely upon it without independent verification. Property information is subject to errors, omissions, changes, including price, or withdrawal without notice.
For issues regarding this website, please contact Eyesore at 678.692.8512.
Data Last updated on April 9, 2025 12:10am


























































