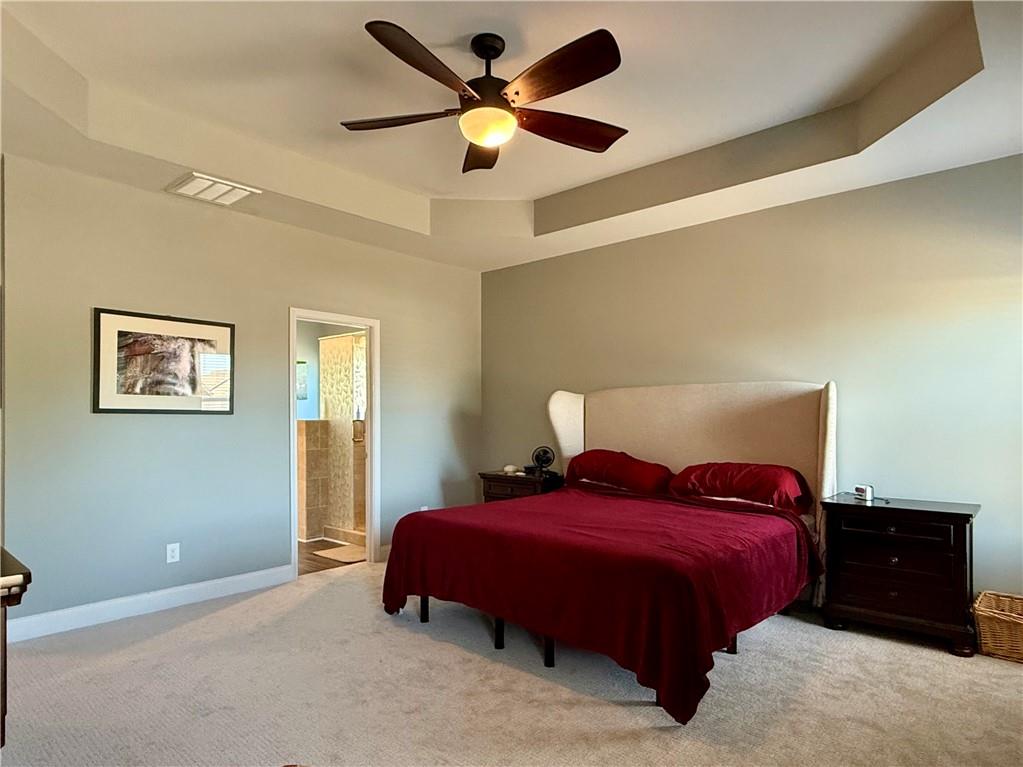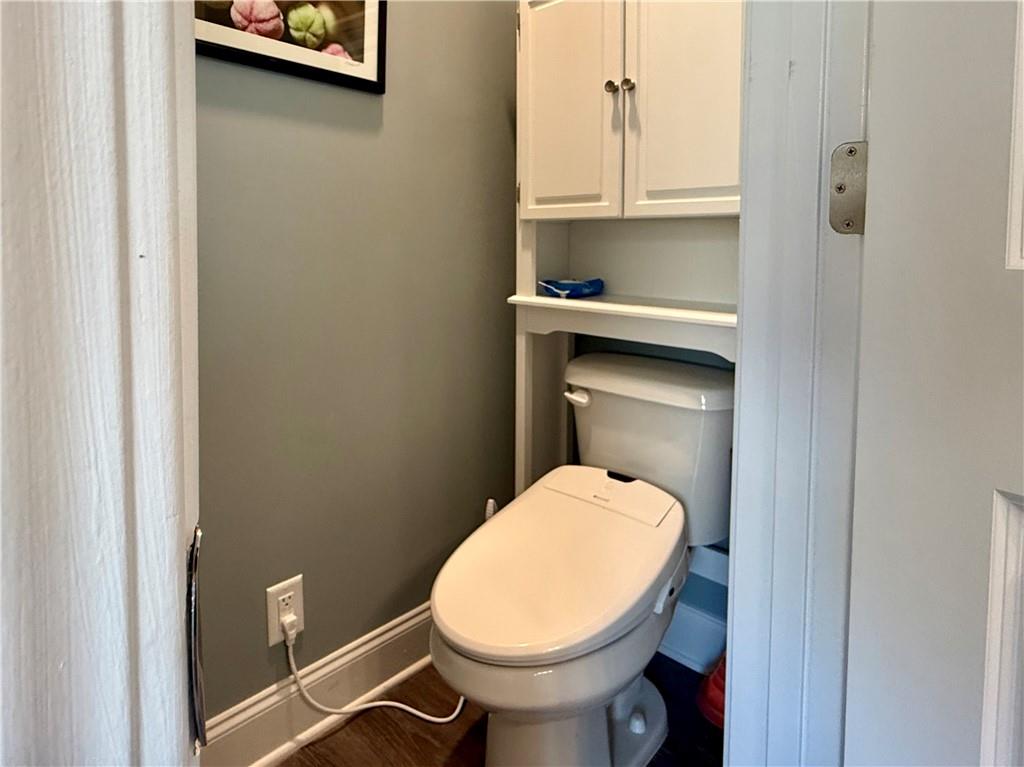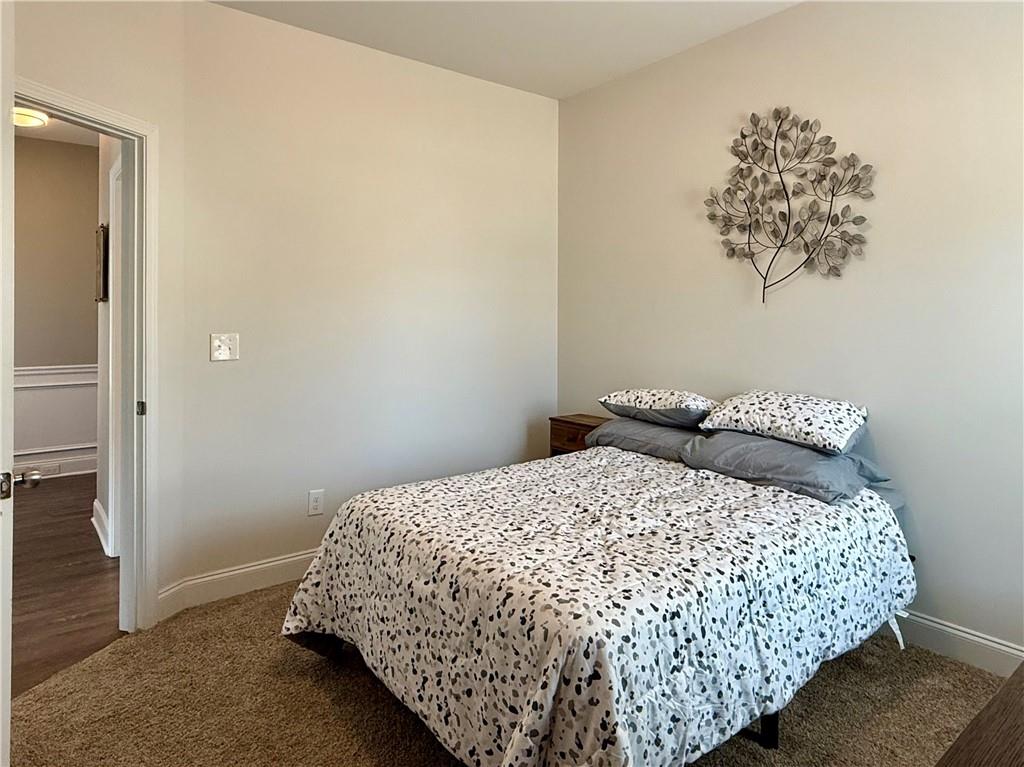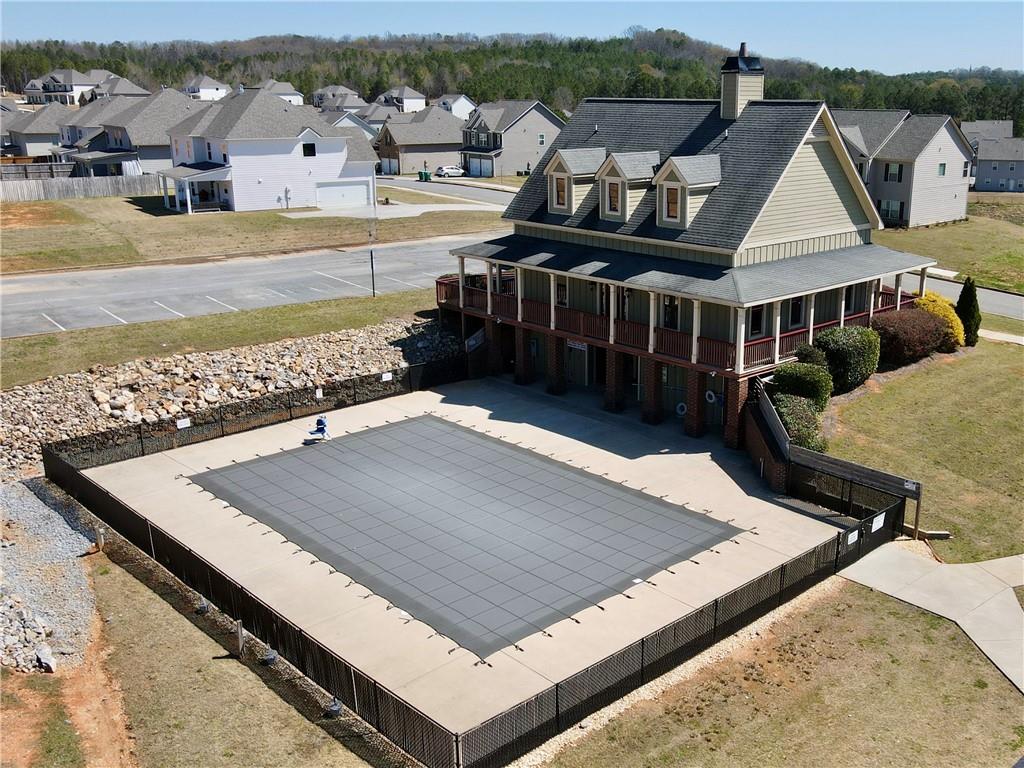27 Shamrock Chase
Adairsville, GA 30103
$324,900
Welcome to your future home located at 27 Shamrock Chase, a beautifully designed ranch-style property offering modern comforts and a prime location. Built just four years ago, this impeccable residence boasts three spacious bedrooms and two full bathrooms, encompassing 1,662 square feet of open-concept living space. Step inside to find fresh paint throughout the interior, complemented by new upgraded carpet in the master bedroom and luxury vinyl plank flooring in the main living areas. The heart of the home, the kitchen, features elegant granite countertops and is designed for both cooking and entertaining, ensuring your culinary adventures are both enjoyable and efficient. The meticulously maintained home extends its appeal with a privacy-fenced backyard and a covered back patio, ideal for outdoor relaxation and entertainment. Situated in a desirable neighborhood, residents enjoy access to a clubhouse, pool, pavilion, and playground, enhancing the community lifestyle. With convenient proximity to major highways, being less than five minutes from I-75, ten minutes to downtown Adairsville, and just twenty minutes to the renowned Barnsley Resort, this location is unbeatable. Adairsville, known for its historic charm as the first Georgia town listed entirely on the National Register of Historic Places, further enriches the living experience. Don’t miss the opportunity to own this magnificent property. Schedule your private tour today and experience the perfect blend of comfort, convenience, and community living.
- SubdivisionThe Villages at The Adares
- Zip Code30103
- CityAdairsville
- CountyBartow - GA
Location
- ElementaryAdairsville
- JuniorAdairsville
- HighAdairsville
Schools
- StatusPending
- MLS #7546326
- TypeResidential
MLS Data
- Bedrooms3
- Bathrooms2
- Bedroom DescriptionMaster on Main, Split Bedroom Plan
- RoomsGreat Room
- FeaturesDouble Vanity, Entrance Foyer, High Ceilings 9 ft Main, High Ceilings 10 ft Main, High Speed Internet, Recessed Lighting, Tray Ceiling(s), Walk-In Closet(s)
- KitchenBreakfast Bar, Cabinets White, Eat-in Kitchen, Kitchen Island, Pantry, Stone Counters, View to Family Room
- AppliancesDishwasher, Disposal, Electric Water Heater, Gas Range, Microwave, Range Hood, Refrigerator
- HVACCeiling Fan(s), Central Air
- Fireplaces1
- Fireplace DescriptionFactory Built, Gas Log, Great Room, Ventless
Interior Details
- StyleRanch
- ConstructionHardiPlank Type
- Built In2021
- StoriesArray
- ParkingAttached, Driveway, Garage, Garage Door Opener, Garage Faces Front, Kitchen Level, Level Driveway
- FeaturesRain Gutters
- ServicesClubhouse, Curbs, Homeowners Association, Playground, Pool
- UtilitiesCable Available, Electricity Available, Natural Gas Available, Phone Available, Sewer Available, Underground Utilities, Water Available
- SewerPublic Sewer
- Lot DescriptionBack Yard, Front Yard, Landscaped, Level
- Lot Dimensionsx
- Acres0.17
Exterior Details
Listing Provided Courtesy Of: Vineyard Real Estate Group 404-610-1540
Listings identified with the FMLS IDX logo come from FMLS and are held by brokerage firms other than the owner of
this website. The listing brokerage is identified in any listing details. Information is deemed reliable but is not
guaranteed. If you believe any FMLS listing contains material that infringes your copyrighted work please click here
to review our DMCA policy and learn how to submit a takedown request. © 2025 First Multiple Listing
Service, Inc.
This property information delivered from various sources that may include, but not be limited to, county records and the multiple listing service. Although the information is believed to be reliable, it is not warranted and you should not rely upon it without independent verification. Property information is subject to errors, omissions, changes, including price, or withdrawal without notice.
For issues regarding this website, please contact Eyesore at 678.692.8512.
Data Last updated on May 24, 2025 12:13am























































