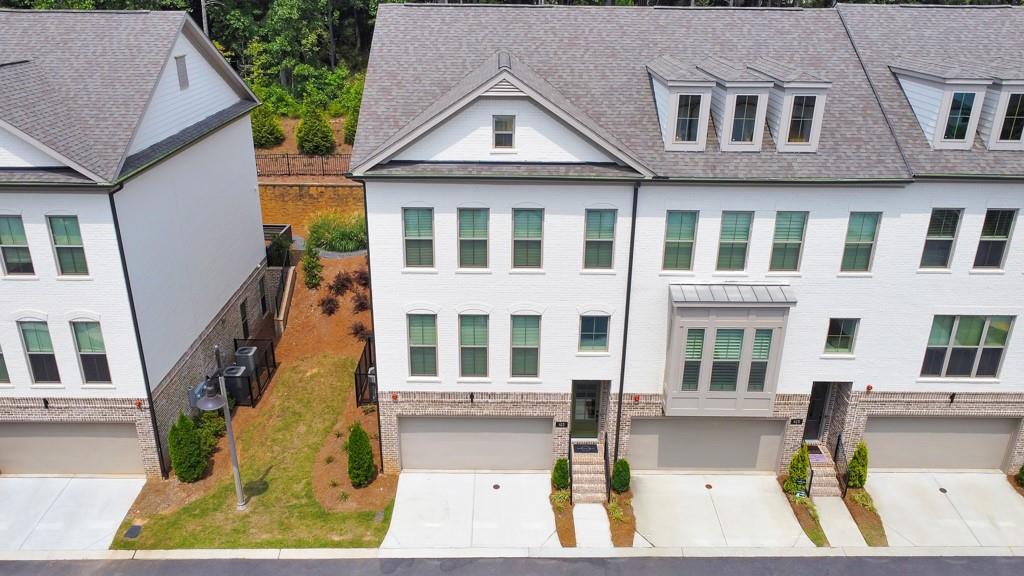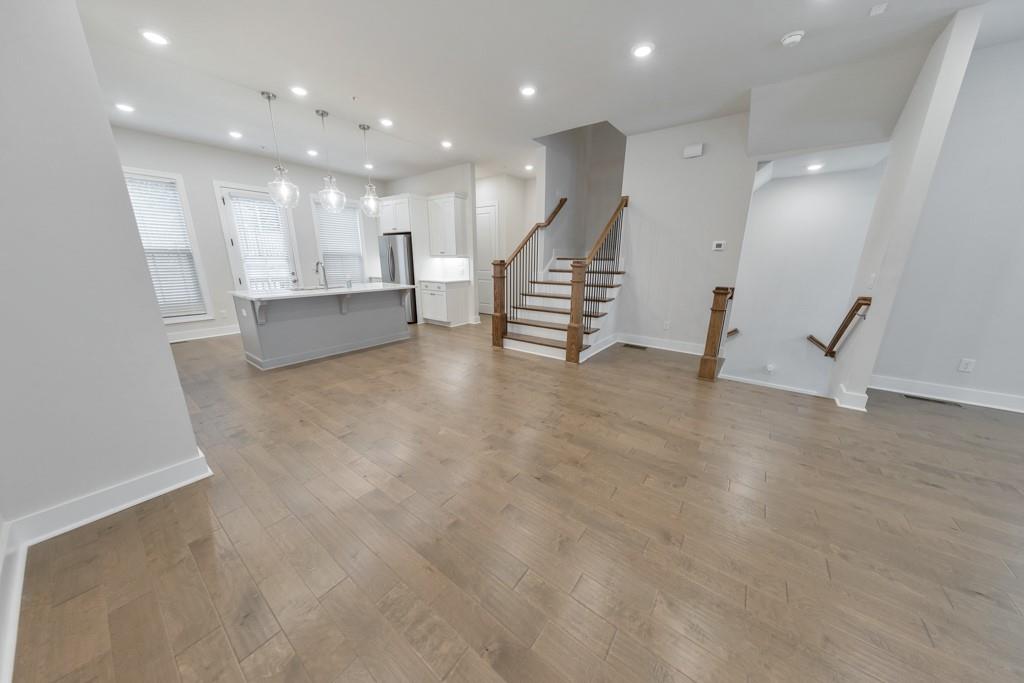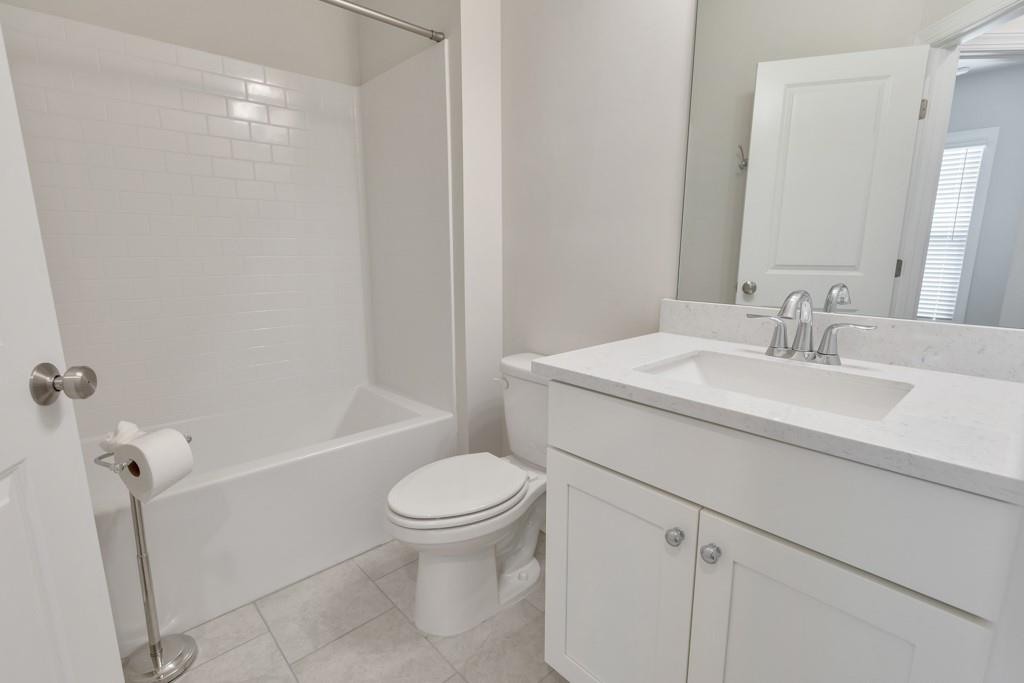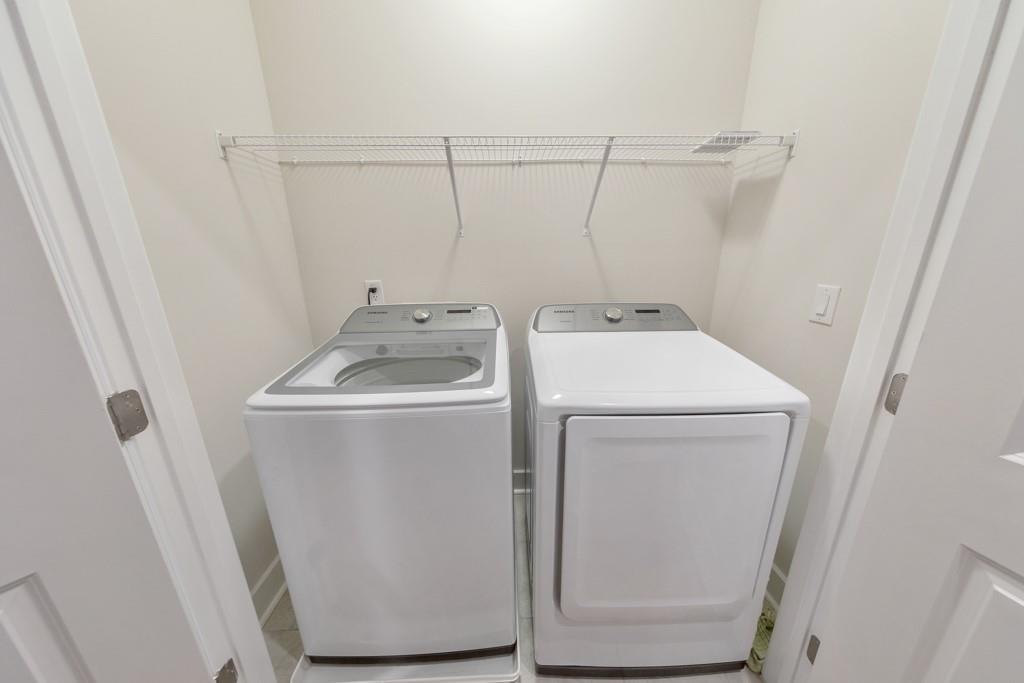413 Bishop Lane
Woodstock, GA 30188
$3,500
Welcome to this stunning townhome in downtown Woodstock built in 2021! This stately 4 bed / 3.5 bath end unit townhome is situated in a prime location on Main Street and only 0.7 miles away from all the fun in downtown. As you enter the home, you'll be greeted by an abundance of natural light that floods the open concept living area, complete with 10-foot ceilings and an accent fireplace. The beautiful kitchen is a chef's delight, featuring an oversized island and stainless steel appliances. Retreat to the primary bedroom that boasts three oversized windows and a luxurious ensuite with a double vanity, a seamless shower, and a spacious walk-in closet. The private terrace level is home to the fourth bedroom, accompanied by a full bathroom. This versatile space can be used as a guest suite, home office, or recreational area, providing endless possibilities to suit your needs. Step out onto your private back deck that overlooks the fenced-in yard that adds privacy and security. Take advantage of the city's golf cart registration, and zip downtown to enjoy breweries, plenty of dining options, concerts, and all the exciting events Woodstock has to offer. Monthly HOA fees are paid by the landlord and includes trash service. Non-shedding small pets permitted. Tenant to pay all utilities. $500 non refundable deposit and one month's rent security deposit.
- SubdivisionMason Main
- Zip Code30188
- CityWoodstock
- CountyCherokee - GA
Location
- StatusActive
- MLS #7546242
- TypeRental
MLS Data
- Bedrooms4
- Bathrooms3
- Half Baths1
- Bedroom DescriptionOversized Master
- RoomsGreat Room
- BasementDaylight, Finished, Finished Bath, Interior Entry
- FeaturesEntrance Foyer, High Ceilings 9 ft Lower, High Ceilings 9 ft Upper, High Ceilings 10 ft Main, Smart Home, Walk-In Closet(s)
- KitchenBreakfast Bar, Cabinets White, Eat-in Kitchen, Kitchen Island, Pantry Walk-In, Stone Counters, View to Family Room
- AppliancesDishwasher, Disposal, Energy Star Appliances, Gas Cooktop, Microwave, Range Hood, Refrigerator, Self Cleaning Oven
- HVACCeiling Fan(s), Central Air, Zoned
- Fireplaces1
- Fireplace DescriptionGas Log, Great Room
Interior Details
- StyleTownhouse
- ConstructionBrick Front, Cement Siding
- Built In2021
- StoriesArray
- ParkingAttached, Driveway, Garage, Garage Faces Front, Level Driveway
- FeaturesCourtyard, Rain Gutters, Rear Stairs
- ServicesHomeowners Association, Near Schools, Near Shopping, Sidewalks, Street Lights
- UtilitiesCable Available, Electricity Available, Natural Gas Available, Sewer Available, Water Available
- Lot DescriptionBack Yard, Landscaped, Level
- Lot Dimensions24x41x24x41
- Acres0.02
Exterior Details
Listing Provided Courtesy Of: Keller Williams Realty Atl North 770-509-0700
Listings identified with the FMLS IDX logo come from FMLS and are held by brokerage firms other than the owner of
this website. The listing brokerage is identified in any listing details. Information is deemed reliable but is not
guaranteed. If you believe any FMLS listing contains material that infringes your copyrighted work please click here
to review our DMCA policy and learn how to submit a takedown request. © 2025 First Multiple Listing
Service, Inc.
This property information delivered from various sources that may include, but not be limited to, county records and the multiple listing service. Although the information is believed to be reliable, it is not warranted and you should not rely upon it without independent verification. Property information is subject to errors, omissions, changes, including price, or withdrawal without notice.
For issues regarding this website, please contact Eyesore at 678.692.8512.
Data Last updated on December 9, 2025 4:03pm






































