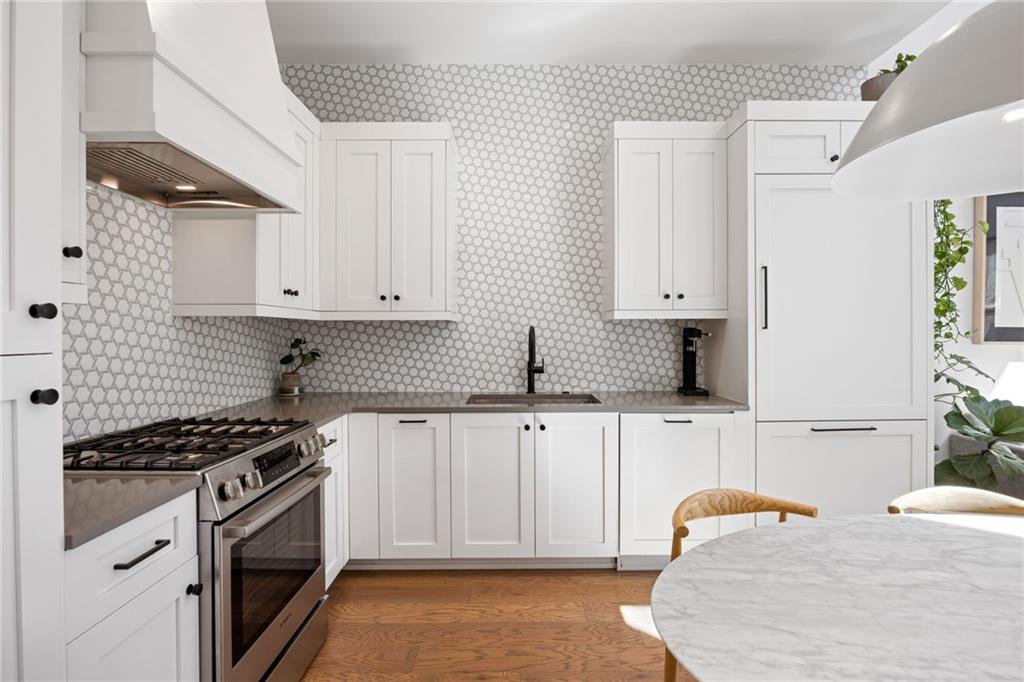10944 Serenbe Lane
Chattahoochee Hills, GA 30268
$895,000
2 Car GARAGE! Welcome to 10944 Serenbe Lane, a sophisticated haven nestled in the heart of Chattahoochee Hills' Serenbe community. This elegantly modern residence offers an exceptional living experience, boasting 1,824 square feet of meticulously designed space. Upon entering, you are greeted by a foyer that sets the tone for the exquisite interiors that follow. The open layout seamlessly connects the living areas, highlighted by high ceilings and rich hardwood floors that exude a sense of luxury. The home features two spacious bedrooms, each with its own en-suite bathroom, offering a perfect blend of comfort and privacy. An additional half bathroom enhances convenience for guests. The primary suite is a sanctuary of relaxation, complete with generous closet space and a spa-like bathroom. The gourmet kitchen, equipped with top-of-the-line appliances, flows effortlessly into the living and dining areas, perfect for entertaining or intimate gatherings. A dedicated home office and a state-of-the-art home theater provide versatile spaces tailored to modern lifestyles. Step outside to enjoy your private outdoor space or explore the community’s abundant amenities, including a gym, tennis court, and playground. The convenience of central heating, air conditioning, and an in-unit washer/dryer ensures a comfortable living experience year-round. A garage offers secure parking and additional storage. Experience the blend of elegance and modernity at 10944 Serenbe Lane—your new home awaits.
- SubdivisionSerenbe
- Zip Code30268
- CityChattahoochee Hills
- CountyFulton - GA
Location
- ElementaryPalmetto
- JuniorBear Creek - Fulton
- HighCreekside
Schools
- StatusActive
- MLS #7546209
- TypeCondominium & Townhouse
MLS Data
- Bedrooms2
- Bathrooms2
- Half Baths1
- Bedroom DescriptionMaster on Main, Oversized Master
- RoomsLoft
- BasementDriveway Access, Finished, Interior Entry
- FeaturesDouble Vanity, High Ceilings 10 ft Main, Recessed Lighting, Smart Home, Vaulted Ceiling(s), Walk-In Closet(s)
- KitchenCabinets White, Eat-in Kitchen, Solid Surface Counters, View to Family Room
- AppliancesDishwasher, Energy Star Appliances, Gas Oven/Range/Countertop, Range Hood, Refrigerator
- HVACCeiling Fan(s)
Interior Details
- StyleEuropean, Townhouse
- ConstructionStucco
- Built In2022
- StoriesArray
- ParkingGarage, Garage Faces Rear
- FeaturesLighting, Rain Gutters
- ServicesDog Park, Homeowners Association, Lake, Near Shopping, Near Trails/Greenway, Playground, Restaurant, Sidewalks, Spa/Hot Tub, Storage, Street Lights, Tennis Court(s)
- UtilitiesCable Available, Electricity Available, Natural Gas Available, Sewer Available, Water Available
- SewerSeptic Tank
- Lot DescriptionLandscaped, Level
- Lot Dimensionsx
- Acres0.02
Exterior Details
Listing Provided Courtesy Of: Compass Georgia, LLC 404-668-6621
Listings identified with the FMLS IDX logo come from FMLS and are held by brokerage firms other than the owner of
this website. The listing brokerage is identified in any listing details. Information is deemed reliable but is not
guaranteed. If you believe any FMLS listing contains material that infringes your copyrighted work please click here
to review our DMCA policy and learn how to submit a takedown request. © 2026 First Multiple Listing
Service, Inc.
This property information delivered from various sources that may include, but not be limited to, county records and the multiple listing service. Although the information is believed to be reliable, it is not warranted and you should not rely upon it without independent verification. Property information is subject to errors, omissions, changes, including price, or withdrawal without notice.
For issues regarding this website, please contact Eyesore at 678.692.8512.
Data Last updated on January 28, 2026 1:03pm





















































