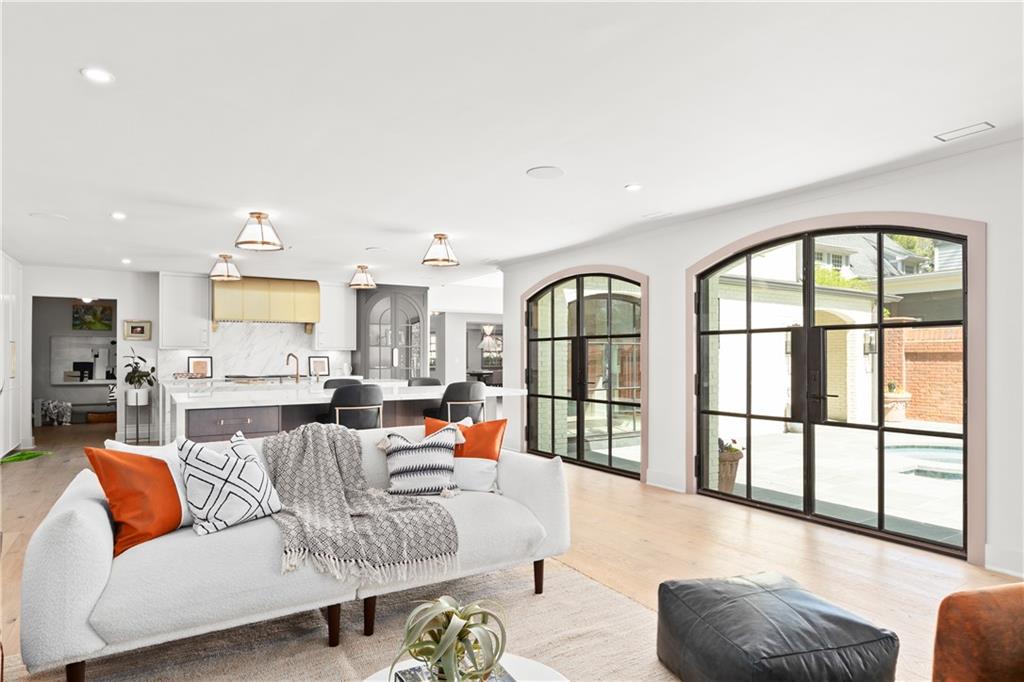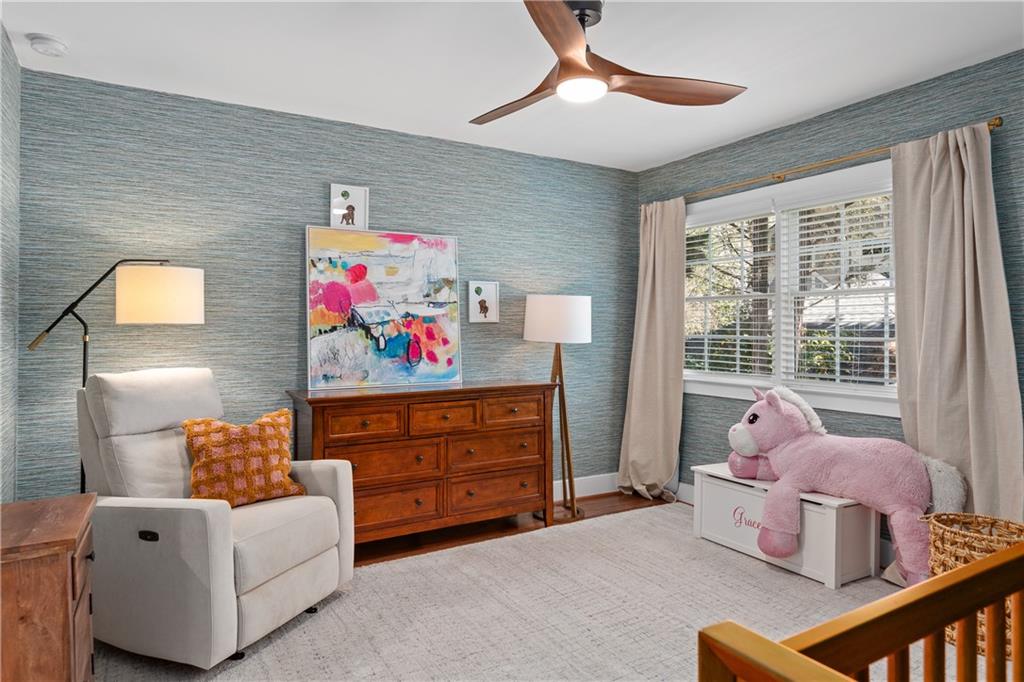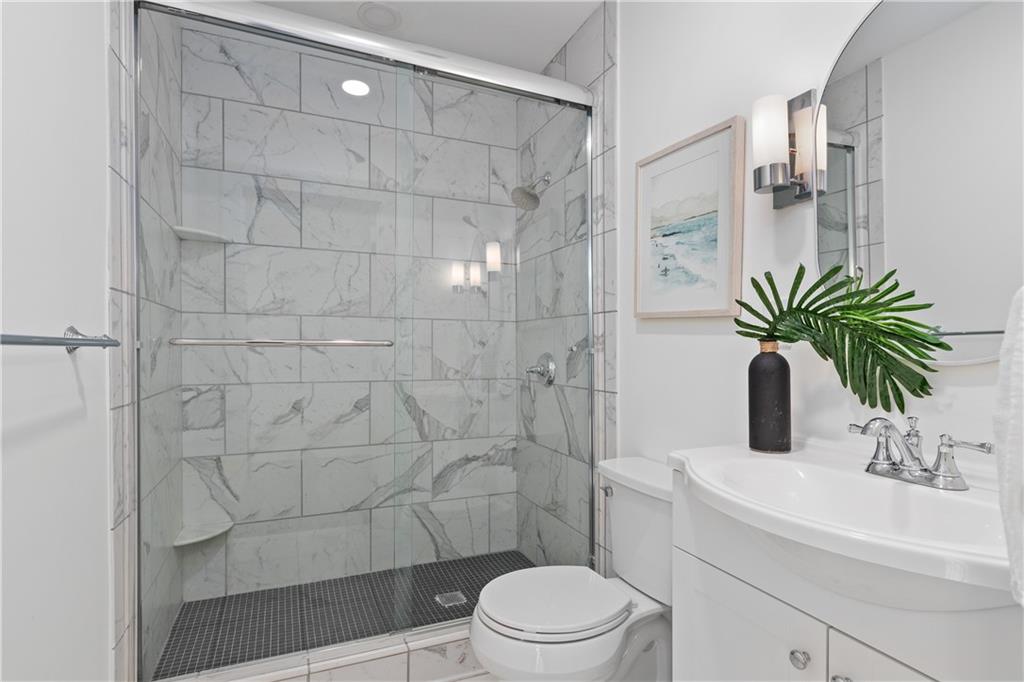228 Mount Vernon Drive
Decatur, GA 30030
$2,495,000
Welcome to an extraordinary opportunity in the City of Decatur! This unique and elegant home seamlessly blends its original 1947 charm with a creative past addition and a stunning modern renovation, delivering exceptional craftsmanship that will impress even the most discerning buyer. From the moment you enter, the thoughtful design is evident. The layout reveals itself gradually, with each room feeling intimate yet connected. To the right, a stylish office features a dramatic archway as its centerpiece. To the left, the dining room showcases bold, spectacular lighting. The living room invites you in with its exquisite modern marble fireplace, offering both warmth and sophistication. The dazzling kitchen is a true entertainer's dream. It boasts two expansive islands, Fulgor Milano double ovens, a six-burner cooktop with a griddle, ample storage, and a butler's pantry unlike any other. Adjacent to the kitchen, the comfortable family room offers breathtaking views of the newly renovated Pebble Tec pool, creating a seamless indoor-outdoor experience. Upstairs, the bedroom wing includes a serene primary suite with soaring ceilings, his-and-hers closets, and a spa-like bathroom featuring a double vanity, large glass shower, and a must-have soaking tub your personal sanctuary at the end of the day. Down the hall, three spacious secondary bedrooms await, one with its own en suite bathroom. At the rear of the home, discover a newly renovated in-law suite with a full kitchen, den, and dining area with its own back staircase that leads to a second primary bedroom, complete with a lounge or office space, charming arched windows, an en suite bath, and abundant closet space. Need more space? Above the expansive garage is an unfinished room, perfect for a home gym, studio, or second office. The backyard offers two grass-covered play areas, perfect for outdoor fun when you're not enjoying your luxurious pool. Located in the highly sought-after City of Decatur school district and just minutes from Decatur Square, with its award-winning restaurants, festivals, and community events, this home offers the perfect combination of elegance, comfort, and convenience. Come see this exceptional home for yourself!
- SubdivisionGlenwood Estates
- Zip Code30030
- CityDecatur
- CountyDekalb - GA
Location
- ElementaryGlennwood
- JuniorBeacon Hill
- HighDecatur
Schools
- StatusActive
- MLS #7546203
- TypeResidential
MLS Data
- Bedrooms5
- Bathrooms5
- Half Baths1
- Bedroom DescriptionDouble Master Bedroom, In-Law Floorplan, Sitting Room
- RoomsBonus Room, Den, Office
- FeaturesBeamed Ceilings, Disappearing Attic Stairs, Double Vanity, Entrance Foyer, High Ceilings 9 ft Main, His and Hers Closets, Low Flow Plumbing Fixtures, Walk-In Closet(s)
- KitchenBreakfast Bar, Cabinets White, Eat-in Kitchen, Kitchen Island, Pantry Walk-In, Second Kitchen, Solid Surface Counters, Stone Counters, View to Family Room
- AppliancesDishwasher, Disposal, Double Oven, Dryer, Electric Oven/Range/Countertop, Gas Cooktop, Microwave, Range Hood, Refrigerator, Washer
- HVACCeiling Fan(s), Central Air, Electric
- Fireplaces1
- Fireplace DescriptionGas Starter, Living Room, Stone
Interior Details
- StyleContemporary, Mediterranean, Traditional
- ConstructionBrick
- Built In1947
- StoriesArray
- PoolHeated, In Ground, Private, Salt Water
- ParkingAttached, Garage, Garage Door Opener, Garage Faces Rear, Kitchen Level, Level Driveway, Storage
- FeaturesLighting, Private Entrance, Private Yard, Storage
- ServicesDog Park, Near Public Transport, Near Schools, Near Shopping, Near Trails/Greenway, Park, Pickleball, Playground, Pool, Restaurant, Street Lights, Tennis Court(s)
- UtilitiesCable Available, Electricity Available, Natural Gas Available, Phone Available, Sewer Available, Water Available
- SewerPublic Sewer
- Lot DescriptionBack Yard, Landscaped, Level, Private, Sprinklers In Front, Sprinklers In Rear
- Lot Dimensions233 x 70
- Acres0.37
Exterior Details
Listing Provided Courtesy Of: Atlanta Fine Homes Sotheby's International 404-874-0300
Listings identified with the FMLS IDX logo come from FMLS and are held by brokerage firms other than the owner of
this website. The listing brokerage is identified in any listing details. Information is deemed reliable but is not
guaranteed. If you believe any FMLS listing contains material that infringes your copyrighted work please click here
to review our DMCA policy and learn how to submit a takedown request. © 2025 First Multiple Listing
Service, Inc.
This property information delivered from various sources that may include, but not be limited to, county records and the multiple listing service. Although the information is believed to be reliable, it is not warranted and you should not rely upon it without independent verification. Property information is subject to errors, omissions, changes, including price, or withdrawal without notice.
For issues regarding this website, please contact Eyesore at 678.692.8512.
Data Last updated on November 26, 2025 4:24pm










































