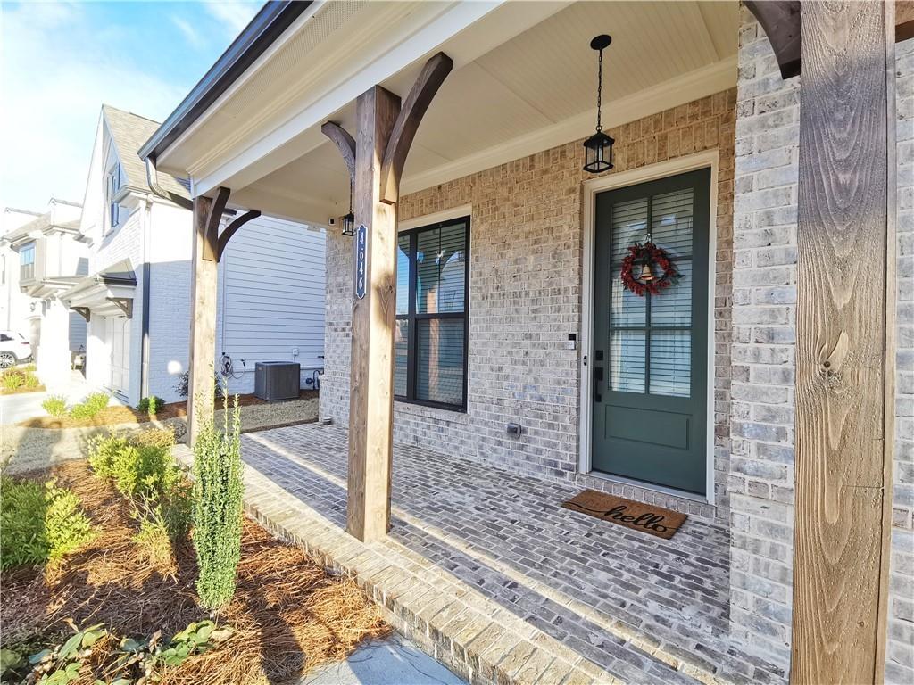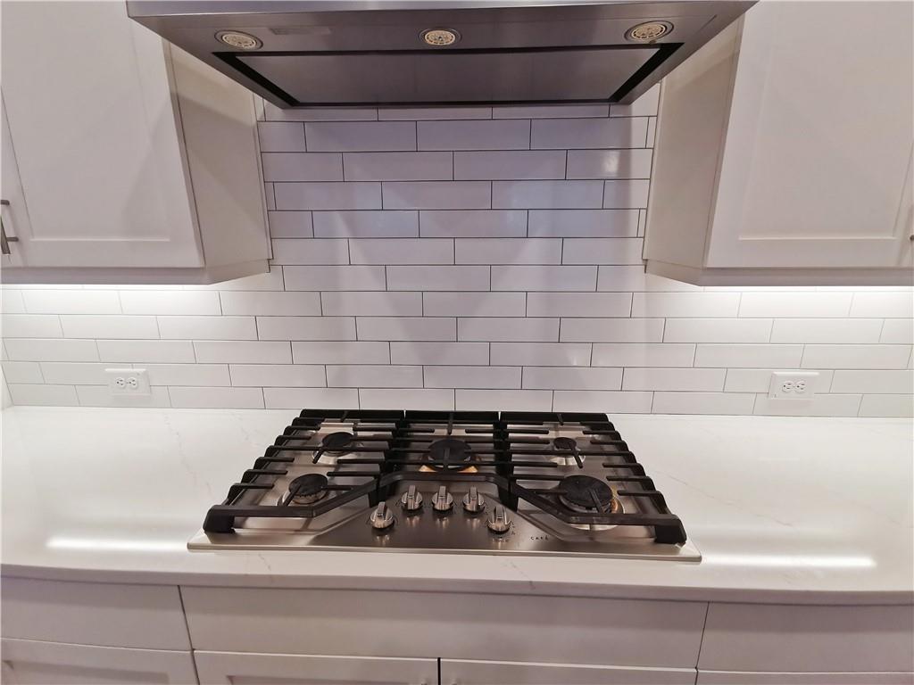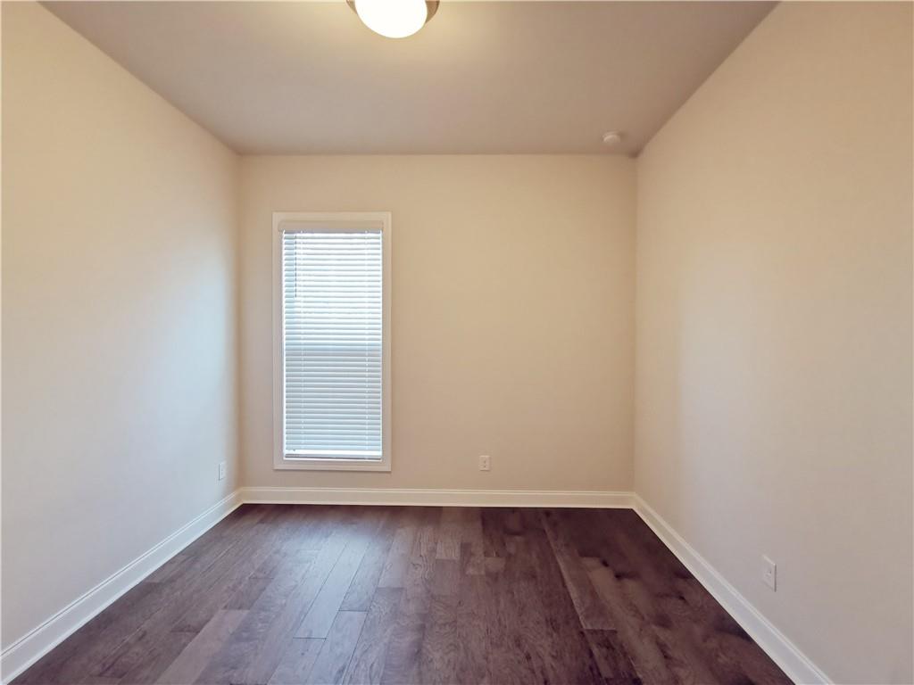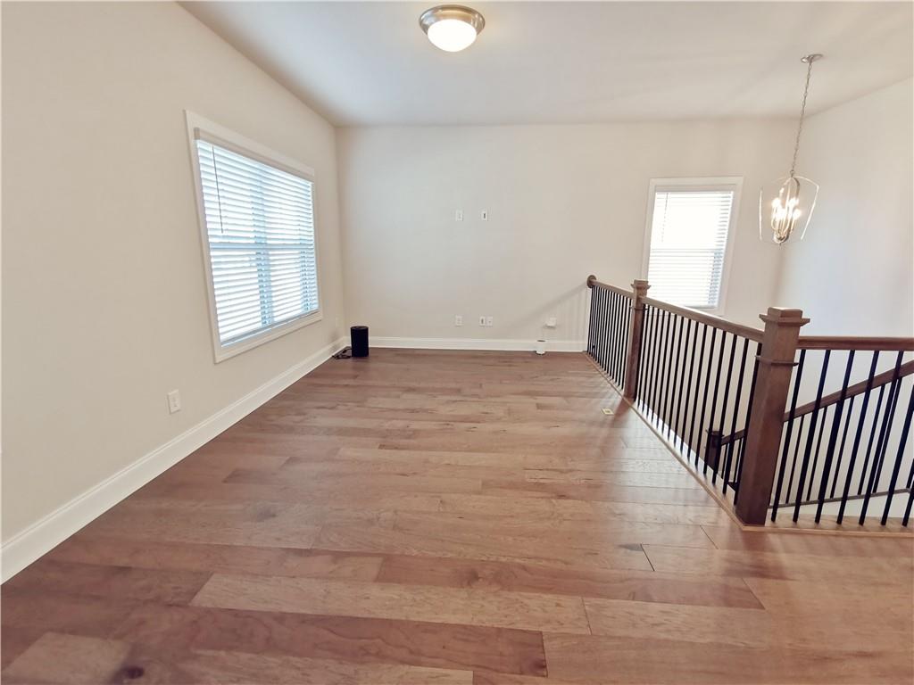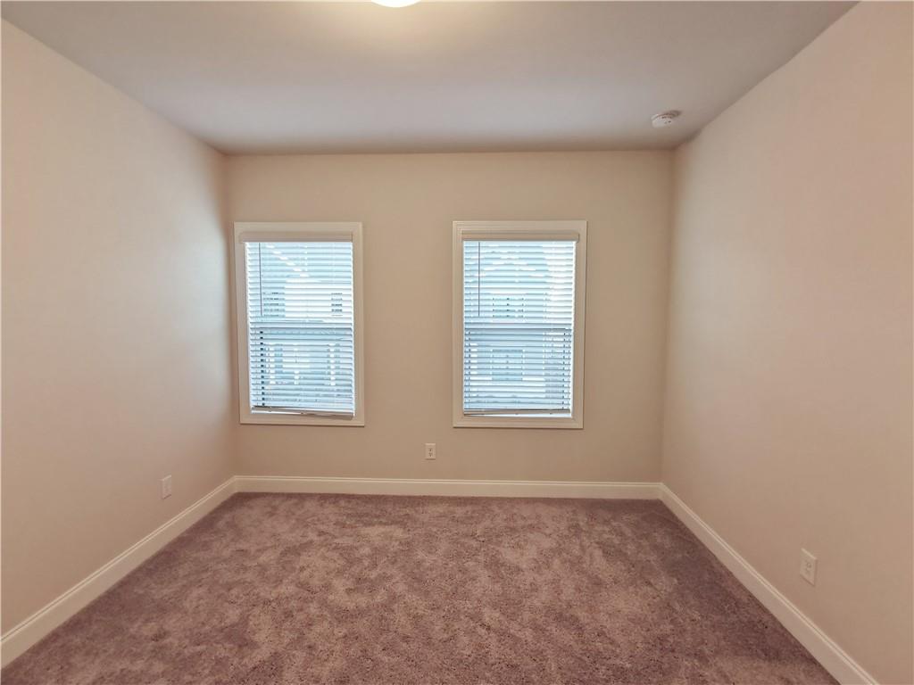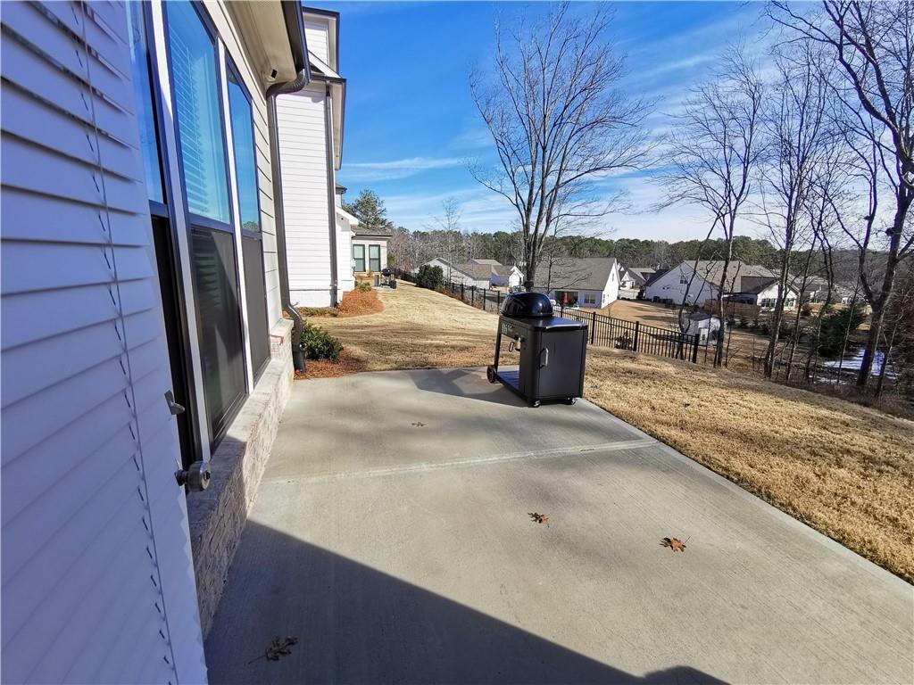4646 Molder Drive
Buford, GA 30518
$3,600
Beautiful home with 5 bed 3 bath in Buford. A covered front porch, Is a quiet place for you to sit and sip your morning coffee to begin your day. Hardwood floor on the main. After you enter the property, A study room on the left with double French doors perfect for a home office. Spacious family room with fireplace. Open floorplan, The Gourmet kitchen features Quartz countertops, and single bowl sink, White cabinet, Tiled backsplash, Steel stainless appliances, View to family room. Enjoy a bright and inviting dining area seamlessly connected to a cozy sunroom. A guest bedroom and full bath on the main level. 10ft. ceilings on 1st floor and 9 ft. on the 2nd floor. The Loft upstairs is perfect for gaming, another tv area or a second office! There are 4 bedrooms and 2 bathrooms upstairs including the master suit, features tray ceiling, extended shower ,double vanities with Quartz countertop, Huge walking closet. Washer and dryer included. Community offers swim/pavilion, fitness center, and firepit. Move in ready!
- SubdivisionMillcroft
- Zip Code30518
- CityBuford
- CountyGwinnett - GA
Location
- ElementarySugar Hill - Gwinnett
- JuniorLanier
- HighLanier
Schools
- StatusActive
- MLS #7546151
- TypeRental
MLS Data
- Bedrooms5
- Bathrooms3
- Bedroom DescriptionOversized Master, Split Bedroom Plan
- RoomsFamily Room, Living Room, Loft, Office, Sun Room
- FeaturesCrown Molding, Disappearing Attic Stairs, Double Vanity, Entrance Foyer, High Ceilings 9 ft Upper, High Ceilings 10 ft Lower, Tray Ceiling(s), Walk-In Closet(s)
- KitchenBreakfast Bar, Cabinets White, Kitchen Island, Pantry, Pantry Walk-In, Stone Counters, View to Family Room
- AppliancesDishwasher, Disposal, Dryer, Gas Cooktop, Gas Oven/Range/Countertop, Microwave, Range Hood, Refrigerator, Washer
- HVACCeiling Fan(s), Central Air, Zoned
- Fireplaces1
- Fireplace DescriptionFactory Built, Family Room, Gas Starter
Interior Details
- StyleTraditional
- ConstructionBrick Front, Cement Siding
- Built In2022
- StoriesArray
- ParkingAttached, Driveway, Garage, Garage Door Opener, Garage Faces Front, Level Driveway
- ServicesGated, Homeowners Association, Playground, Pool, Sidewalks, Street Lights
- UtilitiesElectricity Available, Natural Gas Available, Sewer Available, Underground Utilities, Water Available
- Lot DescriptionBack Yard, Front Yard, Landscaped, Level
- Lot Dimensionsx
- Acres0.14
Exterior Details
Listing Provided Courtesy Of: Virtual Properties Realty.Net, LLC. 770-495-5050
Listings identified with the FMLS IDX logo come from FMLS and are held by brokerage firms other than the owner of
this website. The listing brokerage is identified in any listing details. Information is deemed reliable but is not
guaranteed. If you believe any FMLS listing contains material that infringes your copyrighted work please click here
to review our DMCA policy and learn how to submit a takedown request. © 2025 First Multiple Listing
Service, Inc.
This property information delivered from various sources that may include, but not be limited to, county records and the multiple listing service. Although the information is believed to be reliable, it is not warranted and you should not rely upon it without independent verification. Property information is subject to errors, omissions, changes, including price, or withdrawal without notice.
For issues regarding this website, please contact Eyesore at 678.692.8512.
Data Last updated on December 9, 2025 4:03pm



