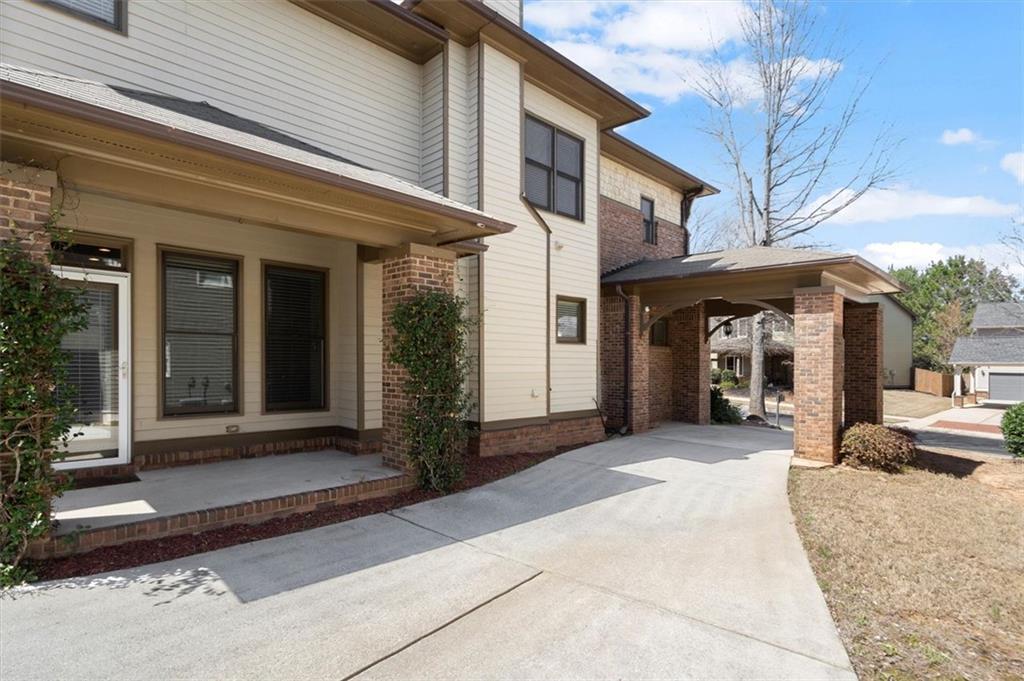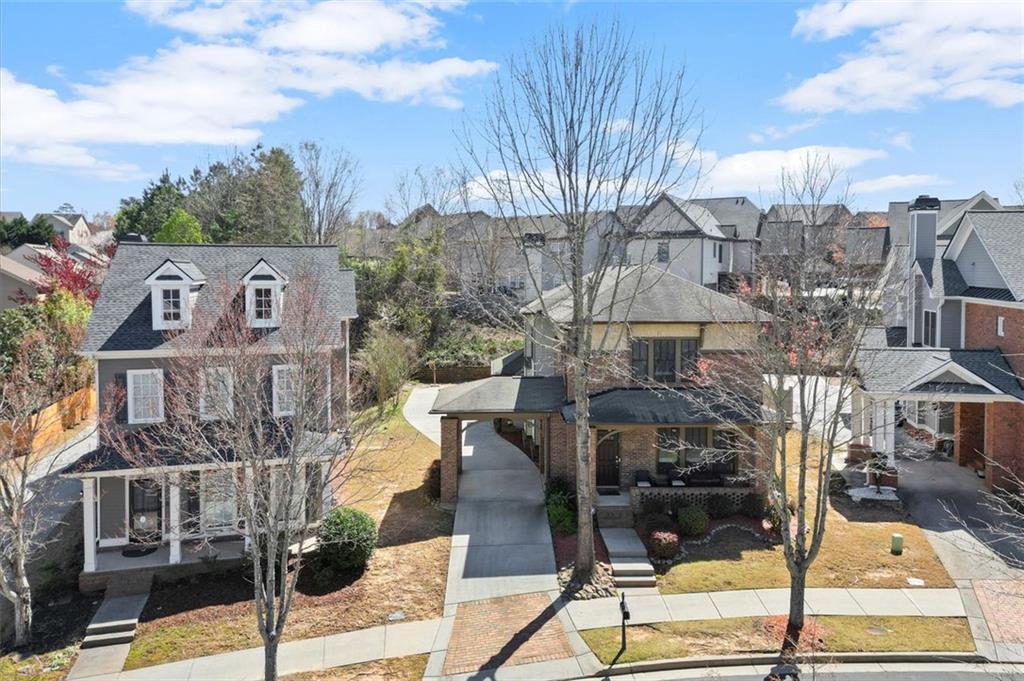1917 Baxley Pine Trace
Suwanee, GA 30024
$549,000
Welcome to Baxley Ridge in Suwanee. This Craftsman-style home is tucked further in the community, offering a practical layout with a peaceful setting away from the noise of busy streets. The main level includes a formal dining room, a butler’s pantry with a wet bar, and an open living space with hardwood floors and high ceilings. The kitchen is well-equipped with granite countertops, stainless steel appliances, a large island, and a walk-in pantry. There’s also a breakfast area that opens to a side porch—great for everyday meals or relaxing outside. Upstairs, the primary bedroom includes a sitting area, two walk-in closets, and a private bathroom with double vanities, a jetted tub, and a separate shower. Two of the secondary bedrooms share a Jack-and-Jill bathroom, and a fourth bedroom has its own full bath. The laundry room is also located on the upper level for added convenience. The home has a side-entry garage, a covered front and side porch, beautiful porte-cochere entrance, and a low-maintenance backyard with lawn care included through the HOA. It's located close to I-85, Suwanee Creek Park, and is only minutes from Suwanee Town Center. If you're looking for a well-kept home with a smart layout in a convenient Suwanee location, this one is worth a look.
- SubdivisionBaxley Ridge
- Zip Code30024
- CitySuwanee
- CountyGwinnett - GA
Location
- ElementaryParsons
- JuniorHull
- HighPeachtree Ridge
Schools
- StatusPending
- MLS #7546005
- TypeResidential
MLS Data
- Bedrooms4
- Bathrooms3
- Half Baths1
- RoomsBathroom, Bedroom, Dining Room, Family Room, Master Bathroom, Master Bedroom, Attic
- FeaturesHigh Ceilings 10 ft Main, High Ceilings 9 ft Upper, Bookcases, Crown Molding, Double Vanity, Disappearing Attic Stairs, High Speed Internet, Recessed Lighting, Sound System, Walk-In Closet(s)
- KitchenCabinets Stain, Stone Counters, Kitchen Island, Pantry Walk-In, View to Family Room, Breakfast Room
- AppliancesDishwasher, Refrigerator, Gas Water Heater, Gas Cooktop, Gas Oven/Range/Countertop, Microwave
- HVACCeiling Fan(s), Central Air, Electric Air Filter, Zoned
- Fireplaces1
- Fireplace DescriptionFamily Room, Gas Log
Interior Details
- StyleCraftsman, Modern
- ConstructionBrick Front, Cement Siding
- Built In2006
- StoriesArray
- ParkingAttached, Garage Door Opener, Level Driveway, Garage Faces Side, Garage
- FeaturesLighting, Rain Gutters, Private Entrance
- ServicesStreet Lights, Sidewalks
- UtilitiesCable Available, Electricity Available, Natural Gas Available, Phone Available, Sewer Available, Underground Utilities, Water Available
- SewerPublic Sewer
- Lot DescriptionBack Yard, Level, Landscaped, Front Yard
- Lot Dimensions46x117x76x114
- Acres0.167
Exterior Details
Listing Provided Courtesy Of: EXP Realty, LLC. 888-959-9461
Listings identified with the FMLS IDX logo come from FMLS and are held by brokerage firms other than the owner of
this website. The listing brokerage is identified in any listing details. Information is deemed reliable but is not
guaranteed. If you believe any FMLS listing contains material that infringes your copyrighted work please click here
to review our DMCA policy and learn how to submit a takedown request. © 2025 First Multiple Listing
Service, Inc.
This property information delivered from various sources that may include, but not be limited to, county records and the multiple listing service. Although the information is believed to be reliable, it is not warranted and you should not rely upon it without independent verification. Property information is subject to errors, omissions, changes, including price, or withdrawal without notice.
For issues regarding this website, please contact Eyesore at 678.692.8512.
Data Last updated on July 8, 2025 10:28am
























































