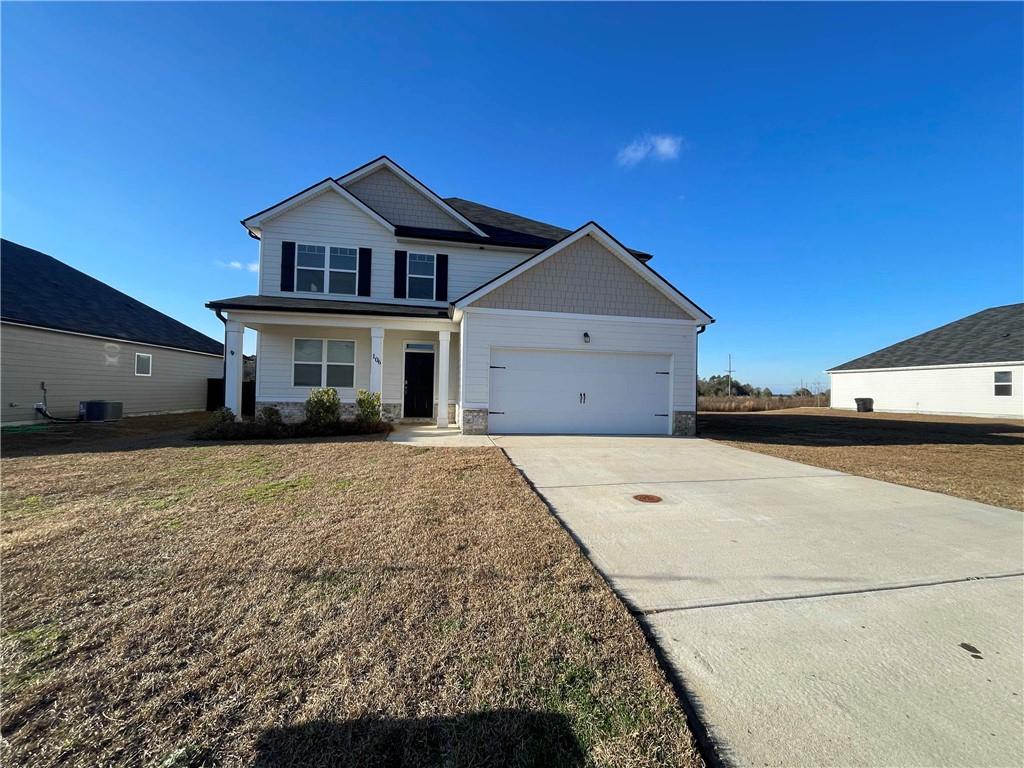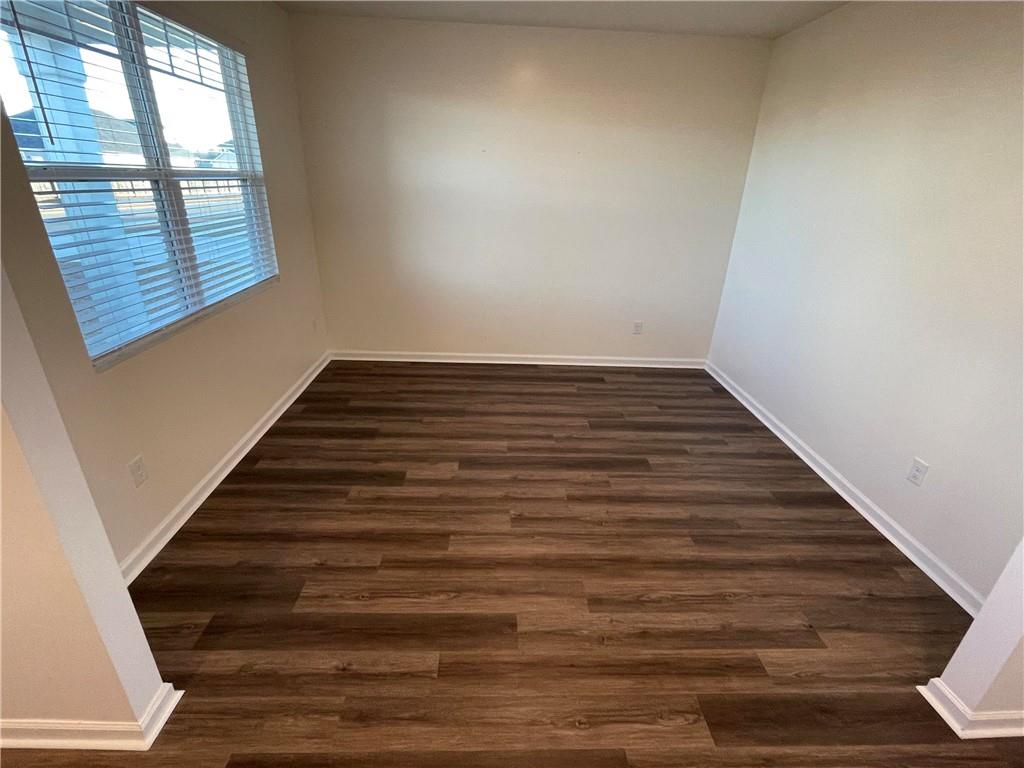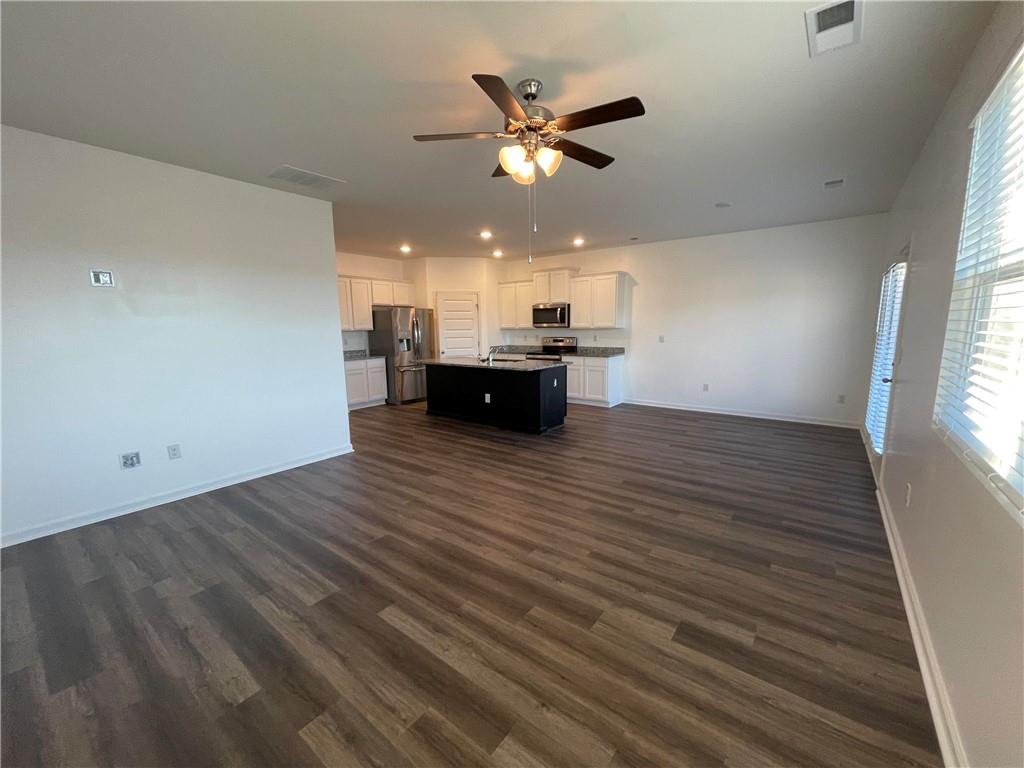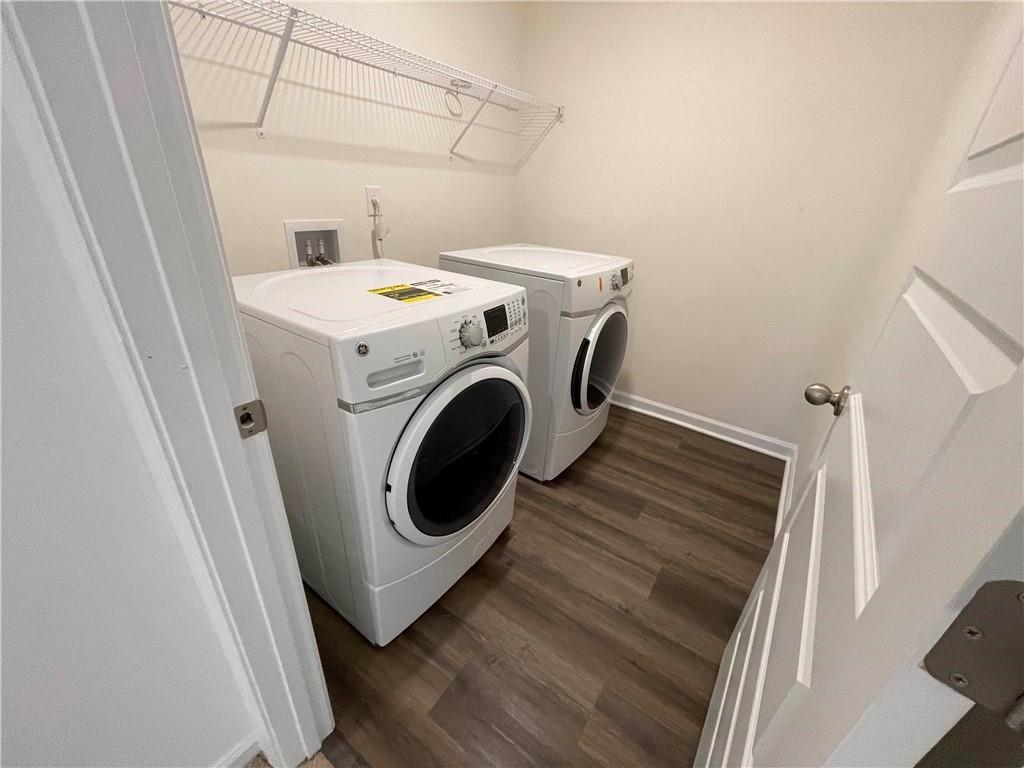106 Harrow Drive
Perry, GA 31069
$335,000
Welcome to your dream home in the heart of Perry! This stunning two-story, 5-bedroom, 3.5-bathroom property offers the perfect balance of comfort and functionality. As you step inside, you'll be greeted by a beautiful new luxury vinyl plank flooring that flows through the main living areas. The kitchen is a chef's delight, featuring granite countertops, upgraded appliances, and a seamless connection to the open-concept family room, creating a warm and inviting space for gatherings. With an eat-in kitchen and a formal dining area, there's plenty of room to host casual meals or elegant dinners. Primary suite on the main level, a true retreat with custom floating drawers around the TV and a walk-in closet custom designed for hanging clothes, shoes, and additional storage. The main floor also offers a versatile flex room that can be used as a home office, formal living room, or anything you need. Upstairs, four spacious bedrooms, a convenient laundry room, and a versatile loft provide ample living space for family and guests. The loft offers endless possibilities, whether you envision it as a playroom, home theater, or relaxation zone. This home comes move-in ready with a washer, dryer, and refrigerator included. Outside, the privacy-fenced backyard features a storage shed and plenty of space for outdoor activities. As a resident, you'll enjoy access to the only community pool in Perry, just steps from your front door, offering fun and relaxation. With its thoughtful design, modern upgrades, and unbeatable location, this home is a perfect blend of style, practicality, and community living. Schedule your private show today and make this extraordinary property yours!
- SubdivisionThe Preserve @ Agricultural Village
- Zip Code31069
- CityPerry
- CountyHouston - GA
Location
- ElementaryHouston - Other
- JuniorPerry
- HighPerry
Schools
- StatusActive
- MLS #7545964
- TypeResidential
MLS Data
- Bedrooms5
- Bathrooms3
- Half Baths1
- Bedroom DescriptionMaster on Main
- RoomsFamily Room
- FeaturesDouble Vanity, Walk-In Closet(s), Entrance Foyer 2 Story, Entrance Foyer, Living Space Available
- KitchenBreakfast Room, Kitchen Island, Pantry, Cabinets White, Stone Counters, Eat-in Kitchen, View to Family Room
- AppliancesElectric Water Heater, Dryer, Washer, Dishwasher, Disposal, Microwave, Refrigerator, Electric Range, Range Hood
- HVACElectric, Ceiling Fan(s)
Interior Details
- StyleCountry
- ConstructionVinyl Siding, Brick Front
- Built In2021
- StoriesArray
- ParkingAttached, Garage Door Opener, Garage, Garage Faces Front
- ServicesPool, Sidewalks
- UtilitiesElectricity Available, Sewer Available, Water Available
- SewerPublic Sewer
- Lot DescriptionBack Yard, Landscaped, Front Yard
- Lot Dimensions60 X 125
- Acres0.17
Exterior Details
Listing Provided Courtesy Of: Southern Classic Realtors 678-635-8877
Listings identified with the FMLS IDX logo come from FMLS and are held by brokerage firms other than the owner of
this website. The listing brokerage is identified in any listing details. Information is deemed reliable but is not
guaranteed. If you believe any FMLS listing contains material that infringes your copyrighted work please click here
to review our DMCA policy and learn how to submit a takedown request. © 2025 First Multiple Listing
Service, Inc.
This property information delivered from various sources that may include, but not be limited to, county records and the multiple listing service. Although the information is believed to be reliable, it is not warranted and you should not rely upon it without independent verification. Property information is subject to errors, omissions, changes, including price, or withdrawal without notice.
For issues regarding this website, please contact Eyesore at 678.692.8512.
Data Last updated on April 19, 2025 9:42am








































































