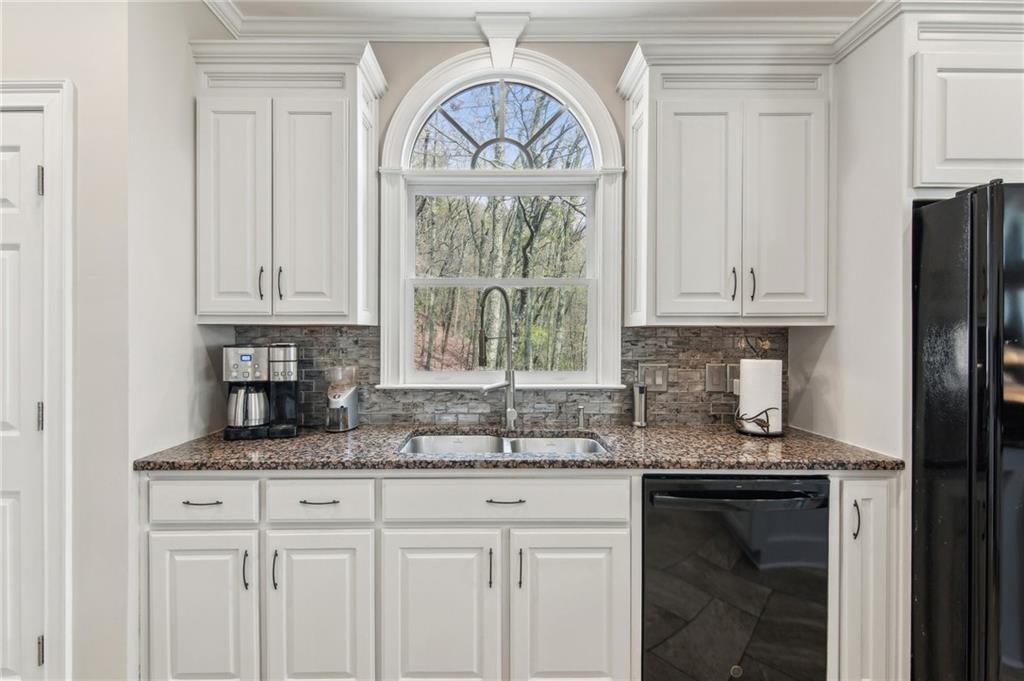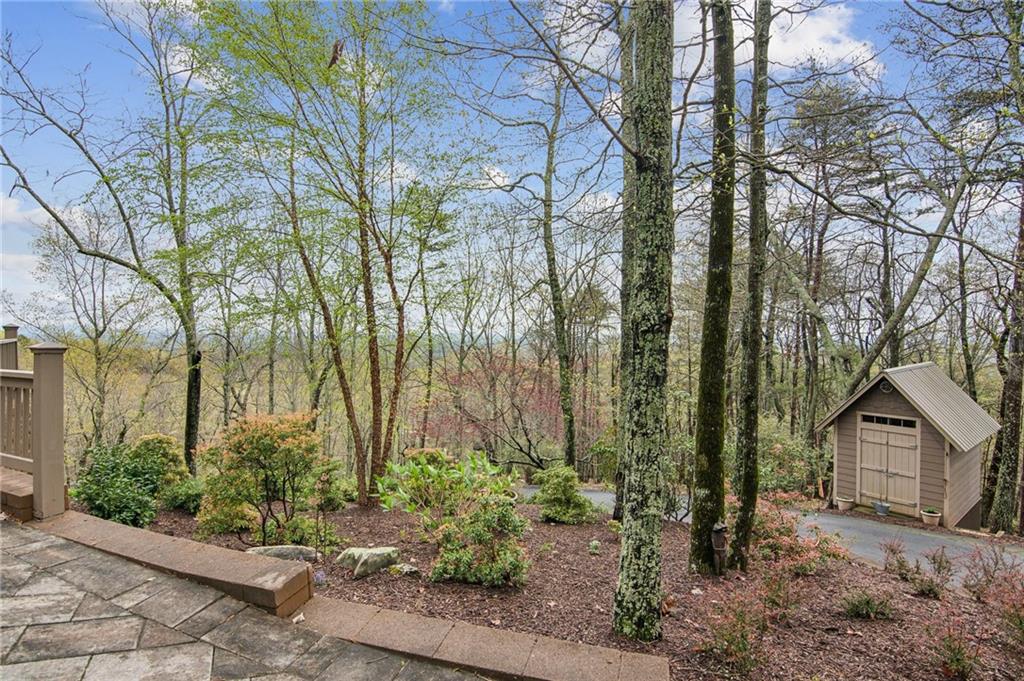853 Cherokee Trail
Big Canoe, GA 30143
$745,000
Big Canoe Dream Retreat with Mountain Views & Waterfall Sounds on 2.7 Private Acres near the North Gate and Wildcat Recreational Area. Peaceful, Private, Perfect Mountain Sanctuary. This one-owner home has thoughtful finishes in every space. This beautifully maintained home offers privacy, scenic views, and all the comforts of refined mountain living. A gentle driveway leads to dual-level parking and a double-car garage with interlocking tile flooring. Lush landscaping surrounds the property, complete with a charming potting shed for gardening enthusiasts. Inside, you’ll find home designer finishes and crown molding. The main living area features a warm stone fireplace with gas logs, mirrors and remote-controlled sconces. Enjoy morning coffee or evening wine in the light-filled sunroom or on the screened porch overlooking a peaceful waterfall feature and dual decks. The spacious primary ensuite includes a double vanity with stylish glass bowl sinks, walk-in shower, His and Her closets. Tray ceilings are in the primary bedroom and terrace-level family room. The kitchen is equipped with a gas cooktop, black appliances, stainless steel sink, and a built-in desk off the mudroom. Tile flooring extends through the dining area, kitchen, mudroom, and laundry room. The rest of the main level features hardwood flooring. A dining area that comfortably seats 8–10+. The terrace level has a split-bedroom layout which offers privacy, one terrace-level bedroom featuring its own full bath. The home boasts two dedicated office/dens (one on each level), perfect for remote work or hobbies. Covered deck on lower level located off of den/office. Additional highlights include under-stairs storage, and two other storage rooms. This Big Canoe gem has it all— Peaceful, Private, Perfect!
- SubdivisionBig Canoe
- Zip Code30143
- CityBig Canoe
- CountyDawson - GA
Location
- ElementaryKilough
- JuniorDawson - Other
- HighDawson County
Schools
- StatusActive Under Contract
- MLS #7545955
- TypeResidential
MLS Data
- Bedrooms3
- Bathrooms3
- Half Baths1
- Bedroom DescriptionMaster on Main, Oversized Master, Split Bedroom Plan
- RoomsDen, Family Room, Laundry, Living Room, Office, Sun Room, Workshop
- BasementDaylight, Finished, Finished Bath, Full, Interior Entry
- FeaturesBeamed Ceilings, Bookcases, Cathedral Ceiling(s), Crown Molding, Double Vanity
- KitchenBreakfast Bar, Cabinets White, Stone Counters
- AppliancesDishwasher, Dryer, Gas Cooktop, Microwave, Refrigerator, Self Cleaning Oven, Washer
- HVACCentral Air
- Fireplaces1
- Fireplace DescriptionGas Log, Living Room, Stone
Interior Details
- StyleCraftsman
- ConstructionCedar, Cement Siding
- Built In2000
- StoriesArray
- ParkingAttached, Driveway, Garage, Garage Door Opener, Garage Faces Side, Kitchen Level, Level Driveway
- FeaturesPrivate Entrance, Rain Gutters
- ServicesClubhouse, Dog Park, Fishing, Fitness Center, Gated, Golf, Lake, Marina, Near Trails/Greenway, Pickleball, Pool, Tennis Court(s)
- UtilitiesCable Available, Electricity Available, Phone Available, Underground Utilities, Water Available
- SewerSeptic Tank
- Lot DescriptionLandscaped, Mountain Frontage, Private, Sloped
- Lot Dimensions137x742x234x552
- Acres2.7
Exterior Details
Listing Provided Courtesy Of: Harry Norman Realtors 770-893-2400
Listings identified with the FMLS IDX logo come from FMLS and are held by brokerage firms other than the owner of
this website. The listing brokerage is identified in any listing details. Information is deemed reliable but is not
guaranteed. If you believe any FMLS listing contains material that infringes your copyrighted work please click here
to review our DMCA policy and learn how to submit a takedown request. © 2025 First Multiple Listing
Service, Inc.
This property information delivered from various sources that may include, but not be limited to, county records and the multiple listing service. Although the information is believed to be reliable, it is not warranted and you should not rely upon it without independent verification. Property information is subject to errors, omissions, changes, including price, or withdrawal without notice.
For issues regarding this website, please contact Eyesore at 678.692.8512.
Data Last updated on June 6, 2025 1:44pm

























































