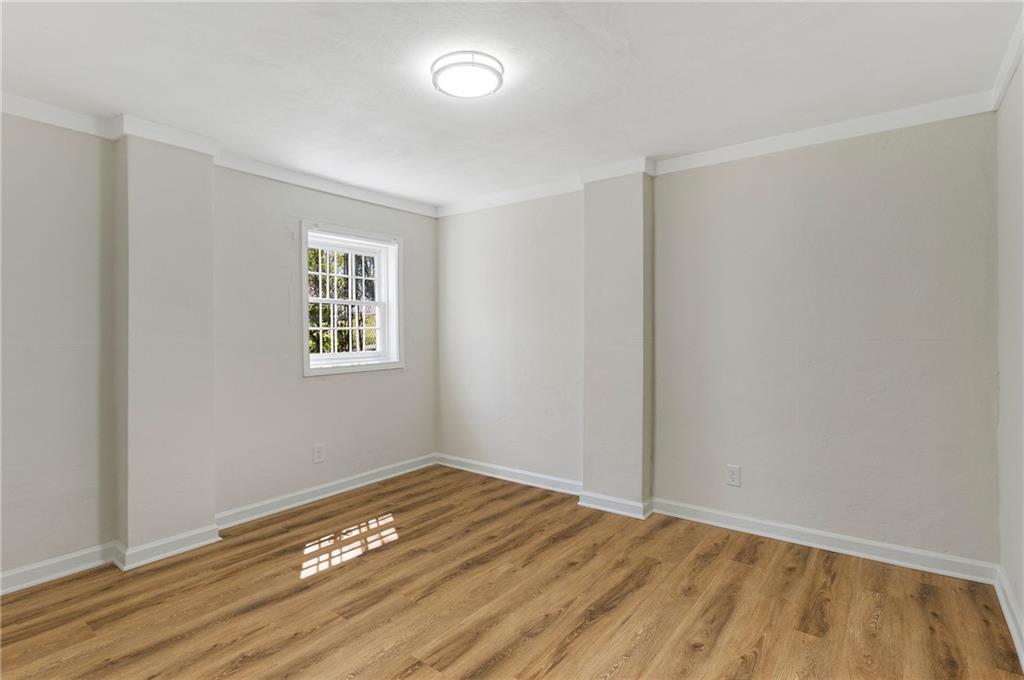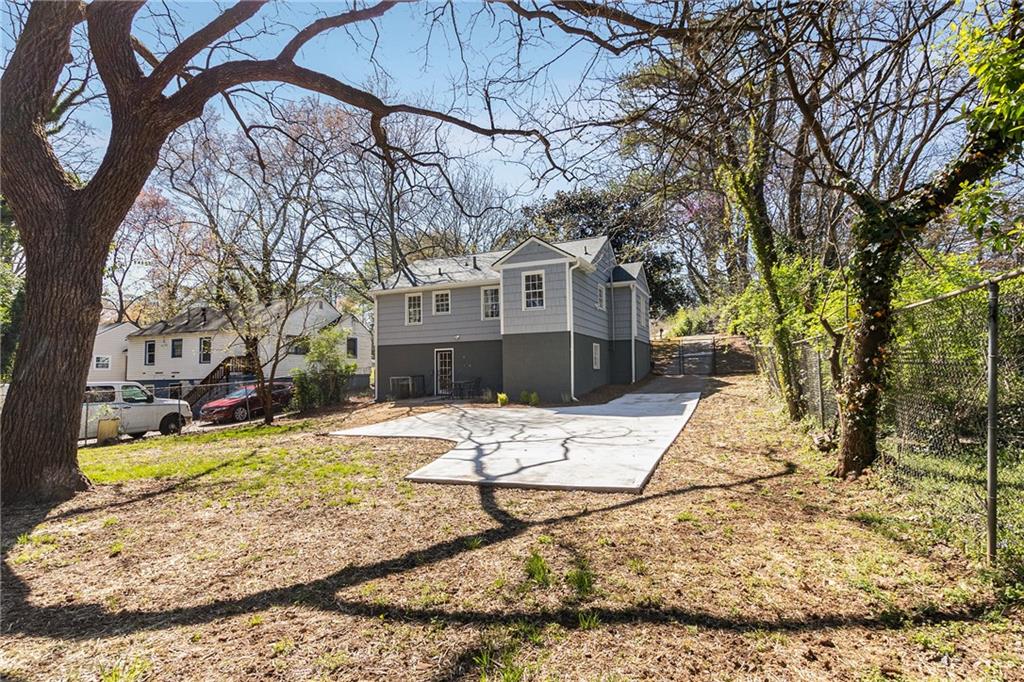2126 Jernigan Drive SE
Atlanta, GA 30315
$329,000
It's your lucky day! 2126 Jernigan has has been newly renovated with new kitchen finishes + stainless appliances; marble and tiled baths with all new fixtures + lighted medicine cabinet + frameless shower surround; newly refinished hickory floors on the main + new LVT downstairs and so much more. This home is charming and comfy. Enter into a bright and cheery sunroom and drink in the lovely light and elegant finish on the new flooring. The kitchen and dining area is open to the living room for the contemporary buyer who appreciates a semi-open concept. Two graciously-sized bedrooms upstairs are served by a beautiful marble clad bath. Downstairs you'll find a large sitting area, two more generous bedrooms, a laundry room and another perfectly appointed bath. Add to that a new parking pad in the rear of the house, new landscaping and a fully fenced rear yard for Fido and you have it all. Walk your primary school student to school, play 18 holes of golf at beautiful Brown's Mill Golf course just a few blocks away. The PATH Foundation Southtowne Trail starts at the golf course and heads north offering a beautiful place for urban hiking. Plans for a connection to the Atlanta Beltline Southside Trail are in place! Grab a 7 mile Uber ride over to Hartsfield Jackson for a get-away if that's your Vibe. This area is HOT! Get in before prices skyrocket. The lower level is a EASY conversion to an short-term rental unit for an owner-occupant living on the main level. Repeat...7 miles to Hartsfield Jackson. Let someone else pay your mortgage! ASK ABOUT 100% FINANCING AVAILABLE Call today.
- SubdivisionLakewood
- Zip Code30315
- CityAtlanta
- CountyFulton - GA
Location
- ElementaryJohn Wesley Dobbs
- JuniorCrawford Long
- HighSouth Atlanta
Schools
- StatusActive
- MLS #7545851
- TypeResidential
MLS Data
- Bedrooms4
- Bathrooms2
- Bedroom DescriptionRoommate Floor Plan
- RoomsBasement, Sun Room
- BasementDaylight, Exterior Entry, Finished, Finished Bath, Interior Entry
- FeaturesDisappearing Attic Stairs
- KitchenCabinets Other, Pantry, Stone Counters, View to Family Room
- AppliancesDishwasher, Disposal, ENERGY STAR Qualified Water Heater, Gas Range, Microwave, Refrigerator
- HVACCeiling Fan(s), Central Air
Interior Details
- StyleCottage, Ranch
- ConstructionBlock, Frame, HardiPlank Type
- Built In1950
- StoriesArray
- ParkingDriveway, Parking Pad
- FeaturesGarden, Rain Gutters
- ServicesNear Schools, Near Shopping, Near Trails/Greenway, Playground, Street Lights
- UtilitiesCable Available, Electricity Available, Natural Gas Available, Sewer Available, Water Available
- SewerPublic Sewer
- Lot DescriptionBack Yard, Front Yard, Landscaped, Level
- Lot Dimensions65x155
- Acres0.2424
Exterior Details
Listing Provided Courtesy Of: Keller Wms Re Atl Midtown 404-604-3100
Listings identified with the FMLS IDX logo come from FMLS and are held by brokerage firms other than the owner of
this website. The listing brokerage is identified in any listing details. Information is deemed reliable but is not
guaranteed. If you believe any FMLS listing contains material that infringes your copyrighted work please click here
to review our DMCA policy and learn how to submit a takedown request. © 2025 First Multiple Listing
Service, Inc.
This property information delivered from various sources that may include, but not be limited to, county records and the multiple listing service. Although the information is believed to be reliable, it is not warranted and you should not rely upon it without independent verification. Property information is subject to errors, omissions, changes, including price, or withdrawal without notice.
For issues regarding this website, please contact Eyesore at 678.692.8512.
Data Last updated on July 5, 2025 12:32pm

















































