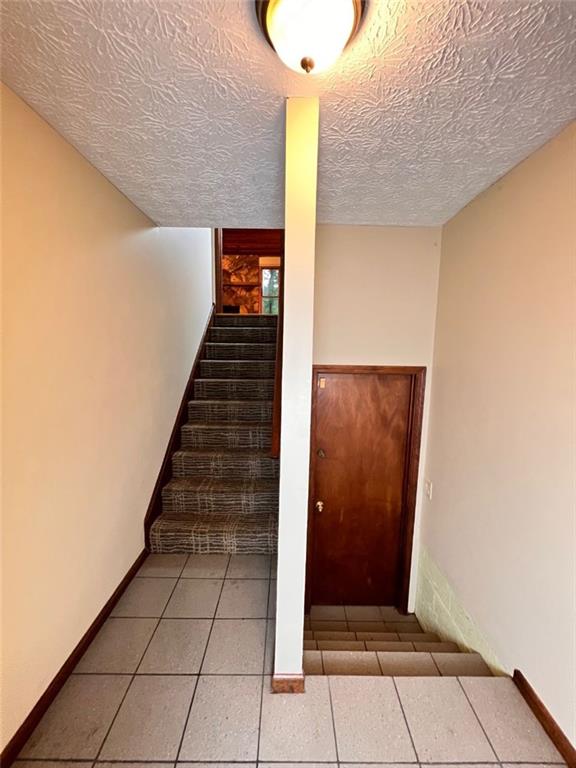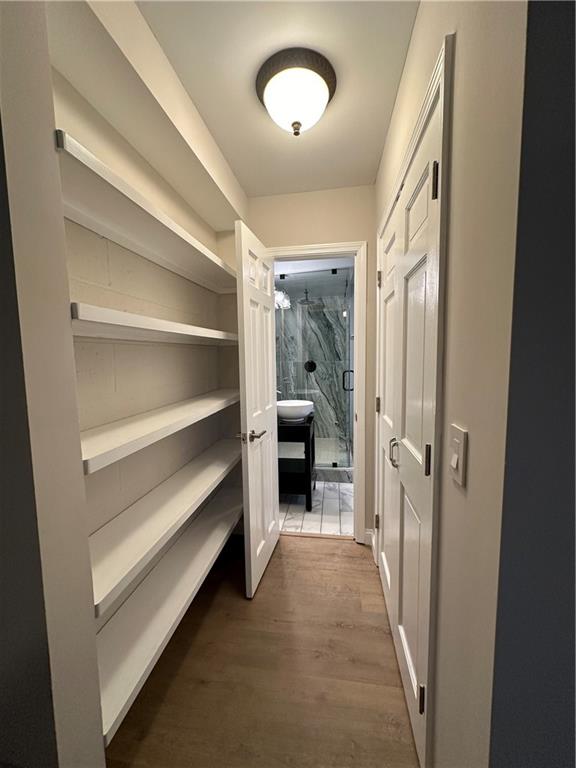5163 Davidson Road NE
Marietta, GA 30068
$3,595
RELAX IN A WONDERFUL, SPACIOUS HOME IN A LOVELY AND PEACEFUL ESTABLISHED NEIGHBORHOOD. Totally renovated, this spacious home is situated on a serene 3/4 Acre quiet wooded corner lot in a private Cul-De-Sac. From a lovely front porch open door to a beautiful two-story foyer you'll walk into a spacious open great room with stone fireplace and vaulted cedar plank ceiling. Open plan dining room next to a large chef's kitchen with an island open to separate breakfast room, which opens to an oversized double deck patio. Huge loft overlooking great room that can be used as additional bedroom or an office with an entertainment area, movie theater. Bedrooms feature walk-in closets, and 3 luxurious bathrooms, 2 large car garage. Stunning full In-Law or guest suite with a kitchenette, separate bedroom with closets leading to a full bathroom with Steam Sauna. A bonus room adds versatility and can be used as an office, exercise room or game room accessible to wet bar, full bathroom, Steam Sauna and laundry room. Award-winning schools within a few blocks: Sope Creek Elementary, Dickerson Middle, Walton High. Conveniently located near all Shopping, Restaurants, Movie theater and Gym. Walking distance to Cobb County Sport Park offers Baseball fields, tennis courts, Soccer, and much more, minute to Chattahoochee River National Recreation.
- SubdivisionRiver Springs
- Zip Code30068
- CityMarietta
- CountyCobb - GA
Location
- ElementarySope Creek
- JuniorDickerson
- HighWalton
Schools
- StatusActive
- MLS #7545803
- TypeRental
MLS Data
- Bedrooms4
- Bathrooms3
- Bedroom DescriptionMaster on Main, Split Bedroom Plan
- RoomsBonus Room, Exercise Room, Family Room, Great Room
- BasementDaylight, Exterior Entry, Finished, Full, Interior Entry
- FeaturesEntrance Foyer, High Speed Internet, Vaulted Ceiling(s), Walk-In Closet(s)
- KitchenEat-in Kitchen, Kitchen Island
- AppliancesDishwasher, Disposal, Gas Range, Microwave, Refrigerator
- HVACCeiling Fan(s), Central Air, Zoned
- Fireplaces1
- Fireplace DescriptionLiving Room
Interior Details
- StyleA-Frame
- ConstructionWood Siding
- Built In1980
- StoriesArray
- ParkingAttached, Garage, Kitchen Level, Level Driveway
- FeaturesPrivate Yard, Rear Stairs
- ServicesNear Schools, Near Shopping, Near Trails/Greenway, Street Lights
- UtilitiesCable Available, Electricity Available, Natural Gas Available, Sewer Available, Underground Utilities, Water Available
- Lot DescriptionBack Yard, Corner Lot, Cul-de-sac Lot, Front Yard, Level, Private
- Lot Dimensionsx 122
- Acres0.75
Exterior Details
Listing Provided Courtesy Of: Anne Tamm, LLC. 404-247-5257
Listings identified with the FMLS IDX logo come from FMLS and are held by brokerage firms other than the owner of
this website. The listing brokerage is identified in any listing details. Information is deemed reliable but is not
guaranteed. If you believe any FMLS listing contains material that infringes your copyrighted work please click here
to review our DMCA policy and learn how to submit a takedown request. © 2025 First Multiple Listing
Service, Inc.
This property information delivered from various sources that may include, but not be limited to, county records and the multiple listing service. Although the information is believed to be reliable, it is not warranted and you should not rely upon it without independent verification. Property information is subject to errors, omissions, changes, including price, or withdrawal without notice.
For issues regarding this website, please contact Eyesore at 678.692.8512.
Data Last updated on December 9, 2025 4:03pm






























