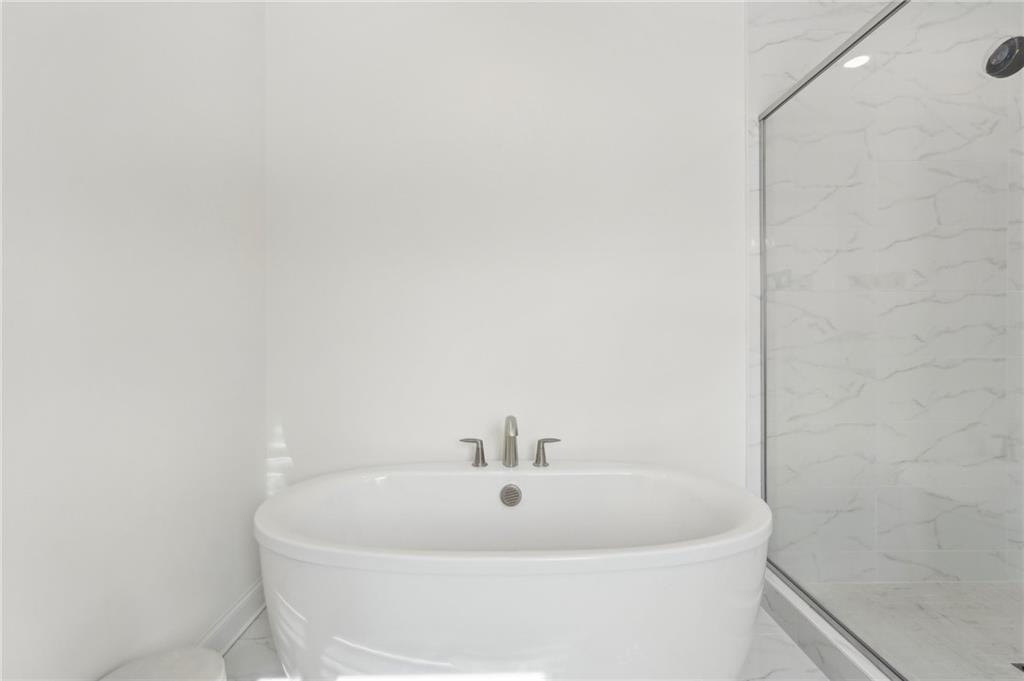278 Tillman Pass
Woodstock, GA 30188
$874,999
Beautiful Toll Brothers home in sought after Easley community. This beautiful home is nestled on a private wooded lot between two cul-de-sacs for serenity and relaxation. Upon entering, the foyer has a flex room for office space/formal dining room. The first-floor great room opens to a 42' fireplace, floor to ceiling windows that allow more natural light, the spacious open concept from the living room leads outside to a large, covered deck. The chef's kitchen is a culinary delight with ss appliances, upgraded quartz countertops/backsplash and waterfall island, large walk-in pantry is only steps away from the kitchen or formal dining room for ease of preparation. There is one bedroom and private bath/half bath on the main level and 3 additional bedrooms on the second level with ensuite bathrooms, and an oversized master with a separate shower, soaking tub, and upgraded his and her vanities. The spacious double sided walk-in closet is a dream. The laundry room is conveniently located on the second level. On the lower level there is a full unfinished basement waiting for you to put your personal touch, which leads to a covered patio and level backyard for entertaining. Minutes away from historic Woodstock Square restaurants, outlets, and other amenities. Borders Roswell/Junction and Alpharetta/Avalon.
- SubdivisionEasley
- Zip Code30188
- CityWoodstock
- CountyCherokee - GA
Location
- ElementaryLittle River
- JuniorMill Creek
- HighRiver Ridge
Schools
- StatusPending
- MLS #7545756
- TypeResidential
MLS Data
- Bedrooms5
- Bathrooms5
- Half Baths1
- Bedroom DescriptionOversized Master
- RoomsBasement, Bathroom, Bedroom, Dining Room, Great Room, Kitchen, Living Room, Master Bathroom, Master Bedroom
- BasementBath/Stubbed, Daylight, Exterior Entry, Full, Interior Entry
- FeaturesDisappearing Attic Stairs, High Ceilings 9 ft Upper, High Ceilings 10 ft Main, High Speed Internet, Walk-In Closet(s)
- KitchenCabinets Stain, Kitchen Island, Other Surface Counters, Pantry, Stone Counters, View to Family Room
- AppliancesDishwasher, Disposal, Dryer, Gas Cooktop, Gas Oven/Range/Countertop, Gas Water Heater, Microwave, Range Hood, Refrigerator, Washer
- HVACCentral Air, Electric
- Fireplaces1
- Fireplace DescriptionElectric, Factory Built, Gas Starter, Glass Doors, Living Room
Interior Details
- StyleTraditional
- ConstructionBrick Front, HardiPlank Type
- Built In2023
- StoriesArray
- ParkingDriveway, Garage, Garage Door Opener, Garage Faces Front, Level Driveway
- FeaturesPrivate Yard
- ServicesBarbecue, Homeowners Association, Near Schools, Near Shopping, Pool, Sidewalks, Street Lights
- UtilitiesElectricity Available, Natural Gas Available, Sewer Available, Water Available
- SewerPublic Sewer
- Lot DescriptionBack Yard, Front Yard, Landscaped, Level, Wooded
- Lot Dimensions11326
- Acres0.26
Exterior Details
Listing Provided Courtesy Of: Drake Realty of GA, Inc. 770-565-2044
Listings identified with the FMLS IDX logo come from FMLS and are held by brokerage firms other than the owner of
this website. The listing brokerage is identified in any listing details. Information is deemed reliable but is not
guaranteed. If you believe any FMLS listing contains material that infringes your copyrighted work please click here
to review our DMCA policy and learn how to submit a takedown request. © 2025 First Multiple Listing
Service, Inc.
This property information delivered from various sources that may include, but not be limited to, county records and the multiple listing service. Although the information is believed to be reliable, it is not warranted and you should not rely upon it without independent verification. Property information is subject to errors, omissions, changes, including price, or withdrawal without notice.
For issues regarding this website, please contact Eyesore at 678.692.8512.
Data Last updated on November 26, 2025 4:24pm
























































































