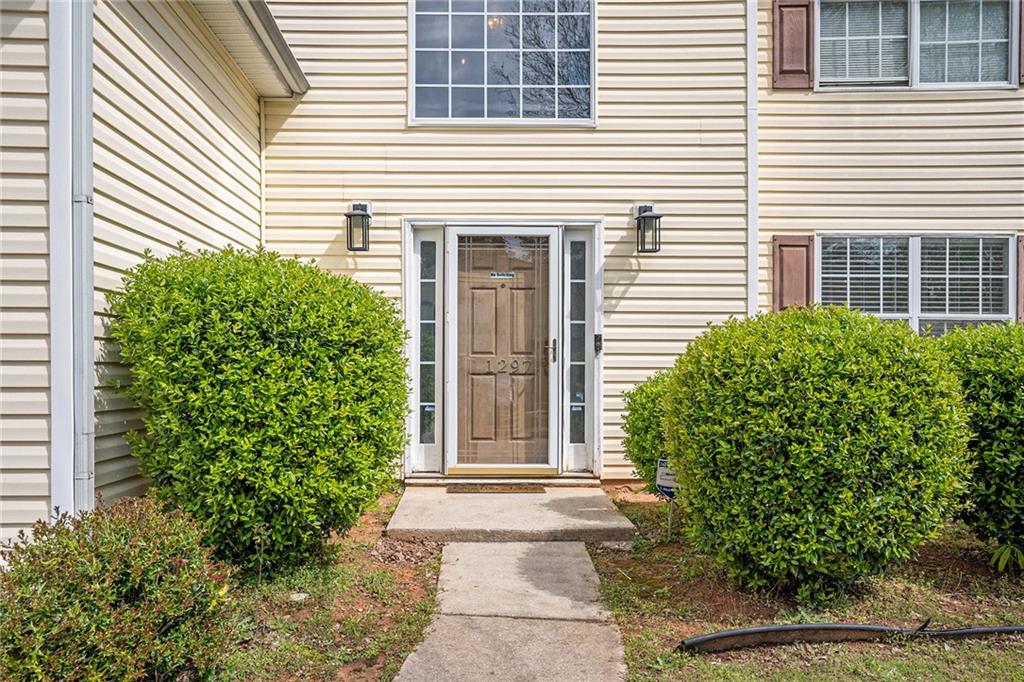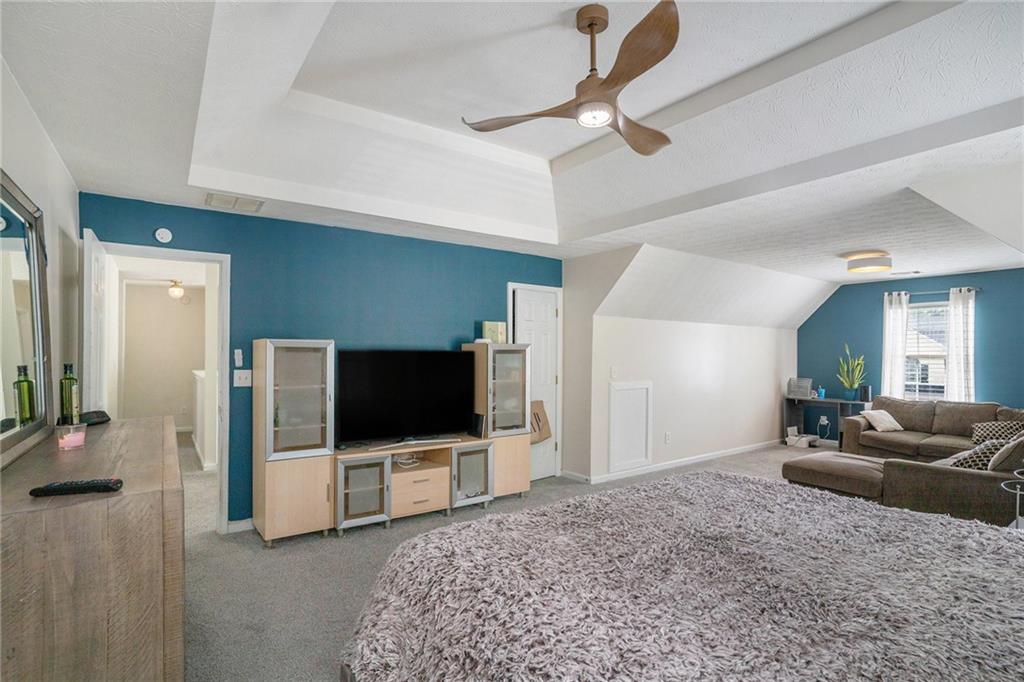1297 Partridge Lane
Riverdale, GA 30296
$310,000
Charming 4-Bedroom Home in Sage Creek Subdivision, Riverdale Welcome to this spacious 4-bedroom, 2.5-bathroom home nestled in the desirable Sage Creek subdivision. This home offers an inviting floor plan, perfect for modern family living and entertaining. As you step inside, the foyer warmly greets you, branching into two distinct areas of the home. To the right, a formal dining room awaits, comfortably seating 8-10 guests—ideal for gatherings. To the left, you'll find the cozy living room with soaring ceilings and a dual-sided fireplace that connects to the open-concept kitchen. The kitchen features ample prep space, an eat-in area, and direct access to the living room for seamless interaction. The upstairs living spaces include three spacious bedrooms, each boasting vaulted ceilings, walk-in closets, and plenty of natural light. The master suite is a true retreat, offering ample space to customize your dream oasis. The ensuite bathroom features a soaking tub, a separate shower, and a walk-in closet roomy enough for two. Recent updates include a new roof, HVAC system, and water heater—all replaced within the last five years. Additionally, new carpet and a privacy fence were installed within the past year. This home is ready for you to move in and make it your own. Don’t wait—schedule your showing today!
- SubdivisionSage Creek Estates
- Zip Code30296
- CityRiverdale
- CountyClayton - GA
Location
- ElementaryOliver
- JuniorRiverdale
- HighClayton - Other
Schools
- StatusActive
- MLS #7545704
- TypeResidential
MLS Data
- Bedrooms4
- Bathrooms2
- Half Baths1
- Bedroom DescriptionOversized Master, Roommate Floor Plan
- FeaturesEntrance Foyer, High Ceilings 9 ft Main, High Ceilings 10 ft Upper, Vaulted Ceiling(s), Walk-In Closet(s)
- KitchenCabinets Stain, Eat-in Kitchen, Pantry, Solid Surface Counters
- AppliancesDishwasher
- HVACCeiling Fan(s), Electric
- Fireplaces1
- Fireplace DescriptionDouble Sided, Family Room
Interior Details
- StyleTraditional
- ConstructionVinyl Siding
- Built In2003
- StoriesArray
- ParkingAttached, Carport, Driveway, Garage
- FeaturesPrivate Yard
- ServicesSidewalks, Street Lights
- UtilitiesCable Available, Electricity Available, Natural Gas Available, Phone Available, Water Available
- SewerPublic Sewer
- Lot DescriptionBack Yard, Front Yard, Landscaped, Level
- Lot Dimensions65x102x65x102
- Acres0.152
Exterior Details
Listing Provided Courtesy Of: Mark Spain Real Estate 770-886-9000
Listings identified with the FMLS IDX logo come from FMLS and are held by brokerage firms other than the owner of
this website. The listing brokerage is identified in any listing details. Information is deemed reliable but is not
guaranteed. If you believe any FMLS listing contains material that infringes your copyrighted work please click here
to review our DMCA policy and learn how to submit a takedown request. © 2025 First Multiple Listing
Service, Inc.
This property information delivered from various sources that may include, but not be limited to, county records and the multiple listing service. Although the information is believed to be reliable, it is not warranted and you should not rely upon it without independent verification. Property information is subject to errors, omissions, changes, including price, or withdrawal without notice.
For issues regarding this website, please contact Eyesore at 678.692.8512.
Data Last updated on June 6, 2025 1:44pm




























