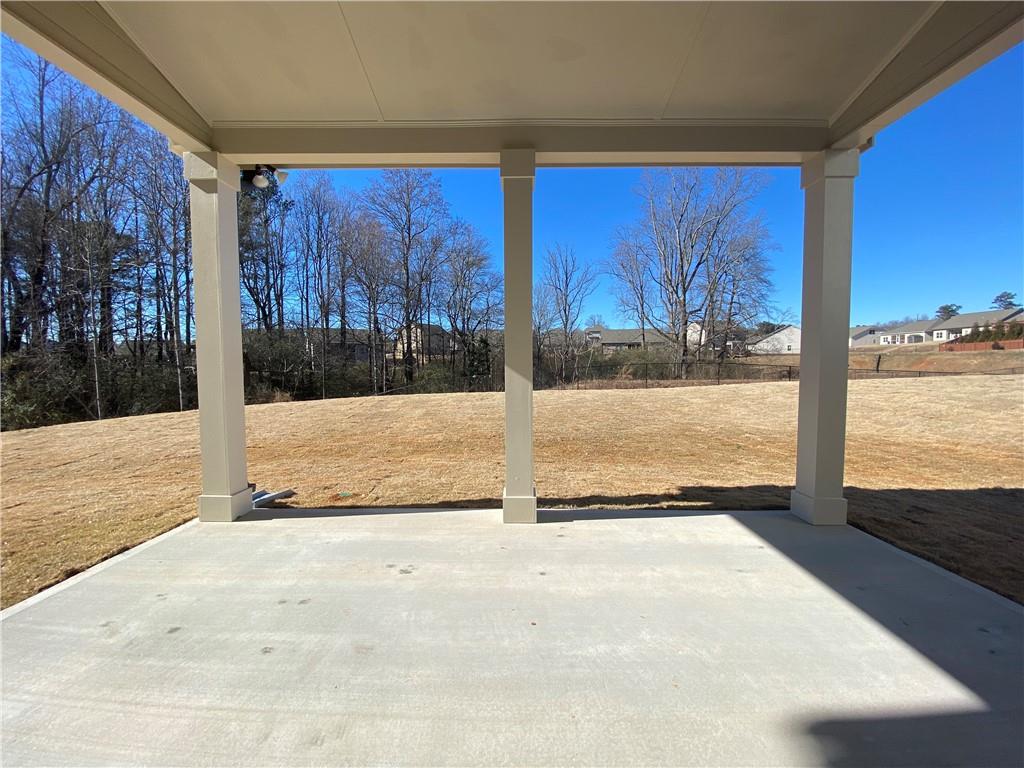4570 Silver Oak Drive
Gainesville, GA 30504
$2,495
Huge Loft Upstairs ~ Only $2495 for this large 4 Bed/ 3 Bath home and huge loft ~ this home is one of the largest square feet in the community, all bedrooms are very spacious ~ Pets accepted ~ Wonderful covered patio and large yard ~ Beautiful community with amazing amenities ~ You have a guest bedroom with full bath on main, beautiful coffered ceilings in the family room with fireplace, Upscale Kitchen with gorgeous white cabinets and subway style backsplash which opens up to the covered patio and spacious, flat backyard with no-one directly behind you ~ Upstairs you have a HUGE loft, 2 guest bedrooms with shared bath and an oversized master bedroom with gorgeous tray ceilings and spacious master bathroom that has a separate shower and nice soaking tub ~ Rental requirements: Income 3 times the rent, good rental history and good credit (no recent late credit accepted) ~ Pets accepted on case-by-case basis with non-refundable pet fee ~ Schools are: Gainesville High ~ Gainesville East Middle ~ Mundy Mill Learning Academy Elementary. The home is currently tenant-occupied. It will be available for new occupancy by May 1, 2025.
- SubdivisionMundy Mill
- Zip Code30504
- CityGainesville
- CountyHall - GA
Location
- ElementaryMundy Mill Learning Academy
- JuniorGainesville East
- HighGainesville
Schools
- StatusPending
- MLS #7545700
- TypeRental
MLS Data
- Bedrooms4
- Bathrooms3
- Bedroom DescriptionOversized Master
- RoomsBathroom, Bedroom, Family Room, Kitchen, Loft, Master Bathroom, Master Bedroom
- FeaturesCoffered Ceiling(s), Crown Molding, Double Vanity, Entrance Foyer, High Ceilings 9 ft Main, High Ceilings 9 ft Upper, Tray Ceiling(s), Walk-In Closet(s)
- KitchenBreakfast Bar, Cabinets White, Kitchen Island, Pantry Walk-In, Solid Surface Counters, View to Family Room
- AppliancesDishwasher, Disposal, Gas Cooktop, Gas Oven/Range/Countertop, Microwave, Refrigerator
- HVACCeiling Fan(s), Central Air
- Fireplaces1
- Fireplace DescriptionElectric, Family Room
Interior Details
- StyleTraditional
- ConstructionHardiPlank Type
- Built In2023
- StoriesArray
- ParkingAttached, Driveway, Garage, Garage Door Opener, Garage Faces Front, Kitchen Level, Level Driveway
- FeaturesLighting, Private Entrance
- ServicesHomeowners Association, Near Schools, Near Shopping, Playground, Pool, Sidewalks, Street Lights
- UtilitiesCable Available, Electricity Available, Natural Gas Available, Phone Available, Sewer Available, Underground Utilities, Water Available
- Lot DescriptionBack Yard, Front Yard, Landscaped, Level
- Lot Dimensionsx
Exterior Details
Listing Provided Courtesy Of: Keller Williams North Atlanta 770-663-7291
Listings identified with the FMLS IDX logo come from FMLS and are held by brokerage firms other than the owner of
this website. The listing brokerage is identified in any listing details. Information is deemed reliable but is not
guaranteed. If you believe any FMLS listing contains material that infringes your copyrighted work please click here
to review our DMCA policy and learn how to submit a takedown request. © 2026 First Multiple Listing
Service, Inc.
This property information delivered from various sources that may include, but not be limited to, county records and the multiple listing service. Although the information is believed to be reliable, it is not warranted and you should not rely upon it without independent verification. Property information is subject to errors, omissions, changes, including price, or withdrawal without notice.
For issues regarding this website, please contact Eyesore at 678.692.8512.
Data Last updated on January 28, 2026 1:03pm






















































